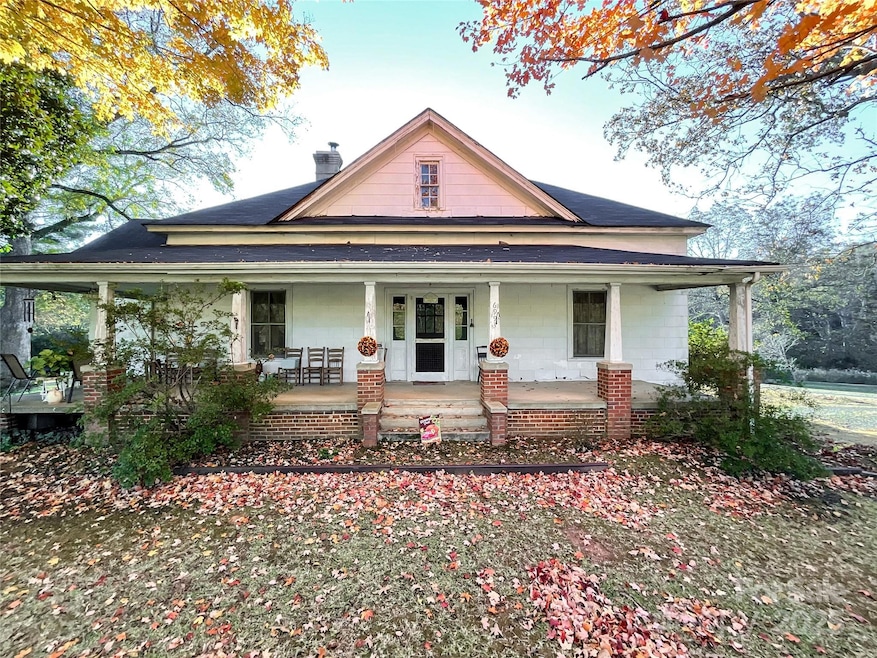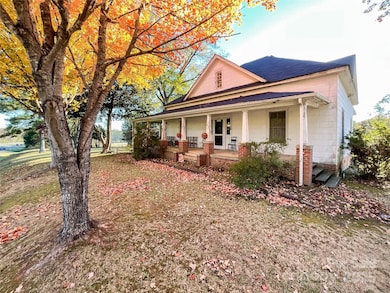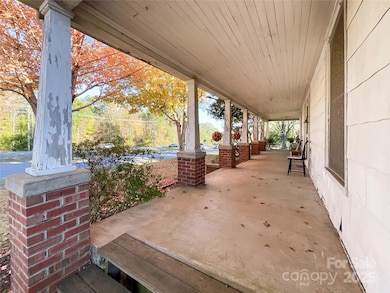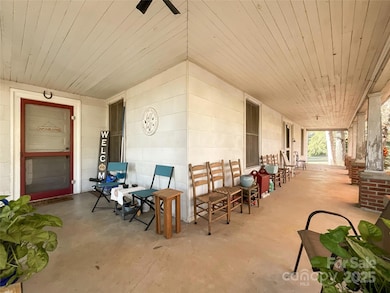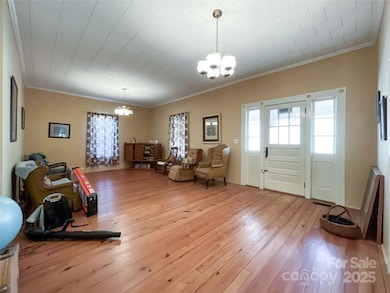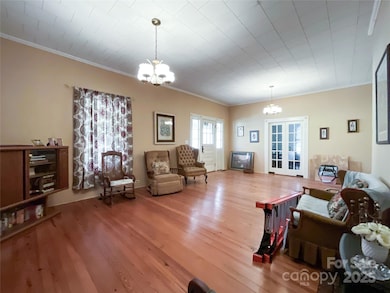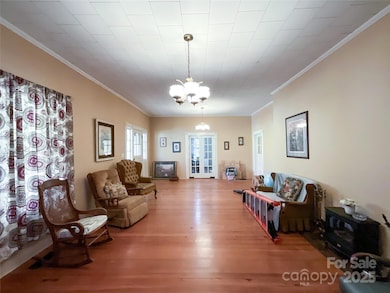6993 Charlotte Hwy Lancaster, SC 29720
Estimated payment $15,702/month
Highlights
- Wood Flooring
- No HOA
- Laundry Room
- Van Wyck Elementary School Rated A-
- Covered Patio or Porch
- French Doors
About This Home
Charming 1916 home on 3.96 acres, perfectly located on Highway 521 in a thriving, fast-growing area. This rare property offers endless possibilities for a private estate, custom residence, or future residential development. Enjoy privacy and space while staying close to top schools, shopping, dining, and all conveniences. Combining historic character with modern potential, this is a truly unique opportunity to create your dream home in one of the region’s most desirable locations. Many unique rooms with lots of space!
Currently zoned Low Density Residential. As of 9/26/25 Lancaster County UDO future land use map has it labeled as Growth are meaning Commercial Zoning would be allowed w/Design and Environmental Guidelines. County Water is available on 521 contact Lancaster County Water and Sewer as tap fee is required. The Lancaster County 9 month moratorium states it can be sub-divided up to 3 parcels making it a total of 4 parcels. Located in the Southern Panhandle Small Area Plan
Highway 521 is proposed to be widened. Mobile home on property is not habitable. Septic and repair fields are on adjoining property owned by family members, no written agreement. There is a buried fuel tank on the property, seller makes no representation as to its condition. 400 sq ft. Basketball patio. County was not able to find septic permit on file.
Listing Agent
United Real Estate-Queen City Brokerage Email: deneeg@ureqc.com License #278153 Listed on: 11/25/2025

Home Details
Home Type
- Single Family
Year Built
- Built in 1916
Lot Details
- Property is zoned LDR
Parking
- Driveway
Home Design
- Wood Siding
Interior Spaces
- 2,582 Sq Ft Home
- 1-Story Property
- French Doors
- Family Room with Fireplace
- Crawl Space
- Pull Down Stairs to Attic
- Electric Range
- Laundry Room
Flooring
- Wood
- Carpet
- Linoleum
Bedrooms and Bathrooms
- 3 Main Level Bedrooms
- 2 Full Bathrooms
Outdoor Features
- Covered Patio or Porch
- Shed
Utilities
- Window Unit Cooling System
- Forced Air Heating System
- Water Tap or Transfer Fee
Community Details
- No Home Owners Association
Listing and Financial Details
- Assessor Parcel Number 0015-00-046.01
Map
Home Values in the Area
Average Home Value in this Area
Property History
| Date | Event | Price | List to Sale | Price per Sq Ft |
|---|---|---|---|---|
| 11/25/2025 11/25/25 | For Sale | $2,500,000 | -- | $968 / Sq Ft |
Source: Canopy MLS (Canopy Realtor® Association)
MLS Number: 4319688
APN: 0015 -00-046.01
- 001 Charlotte Hwy Unit 1
- 122 Charles Pettus Rd
- 148 Charles Pettus Rd
- 7162 Charlotte Hwy
- 7043 Hannon Ln
- 6038 Gribble Ln
- 6020 Gribble Ln
- 4016 Alston Dr
- 3070 Dindle Dr
- 5194 Cressingham Dr
- 7151 Astella Way
- 2076 Waverly Ct
- 5178 Cressingham Dr
- 3255 Split Rail Ln
- 1093 Baldwin Dr
- 7200 Irongate Dr
- 1142 Baldwin Dr
- 10471 Scotland Ave
- 416 Jim Wilson Rd
- 7032 Waxhaw Hwy
- 3019 Burgess Dr
- 2076 Waverly Ct
- 4739 Starr Ranch Rd
- 7446 Hartsfield Dr
- 3021 Honeylocust Ln
- 4034 Black Walnut Way
- 4268 Coachwhip Ave Unit 92
- 7481 Hartsfield Dr
- 79157 Ridgehaven Rd
- 6513 Gopher Rd
- 1444 Ridgehaven Rd
- 5149 Samoa Ridge Dr
- 10308 Waxhaw Hwy
- 1697 Lillywood Ln
- 2001 Cramer Cir
- 4311 Hampstead Heath Dr
- 3209 Blackburn Dr
- 3802 Cassidy Dr
- 2006 Harrison Park Dr
- 8100 Whitehawk Hill Rd
