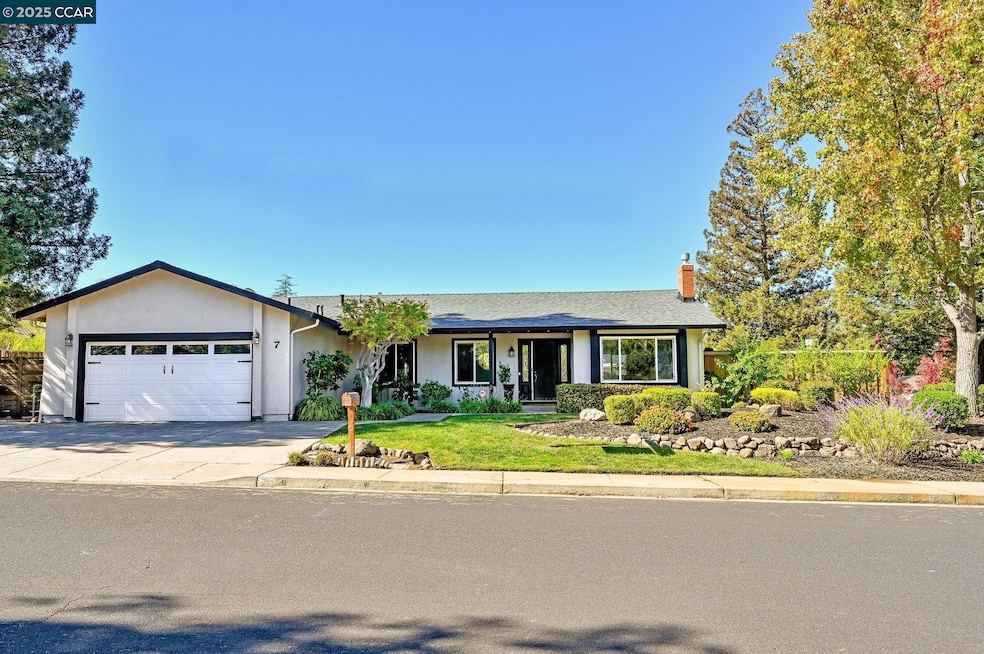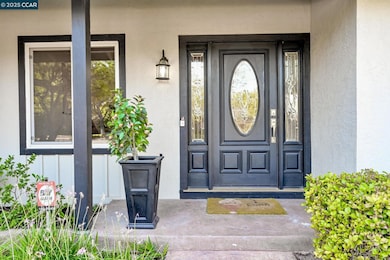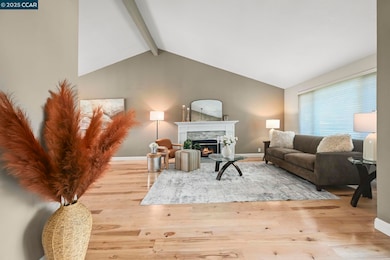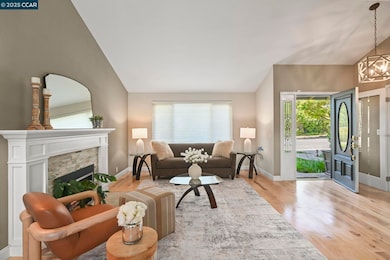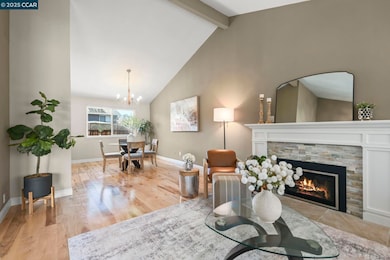7 Atchinson Stage Rd Clayton, CA 94517
Estimated payment $6,529/month
Highlights
- Popular Property
- In Ground Pool
- Updated Kitchen
- Mt. Diablo Elementary School Rated A-
- RV or Boat Parking
- Views of Mount Diablo
About This Home
Beautifully Updated Clayton Home with Pool, Office & Prime Location Welcome to this beautifully updated 3-bedroom, 2-bath home with a private office, perfectly situated on a spacious 12,000 sq. ft. lot. Inside, you’ll find warm hardwood floors throughout and two cozy fireplaces that add charm and comfort. The remodeled kitchen features granite countertops, stainless steel appliances, and plenty of storage. Enjoy seamless indoor-outdoor living with an entertainer’s backyard showcasing a sparkling saltwater pool and spa—perfect for relaxing or hosting gatherings. Additional highlights include a large side yard with space for boat or RV parking, a storage shed, a brand-new roof, and a new tankless water heater. Conveniently located within walking distance to downtown Clayton’s shops, restaurants, and parks.
Home Details
Home Type
- Single Family
Est. Annual Taxes
- $8,959
Year Built
- Built in 1976
Lot Details
- 0.28 Acre Lot
- Corner Lot
- Front Yard
Parking
- 2 Car Direct Access Garage
- Garage Door Opener
- Off-Street Parking
- RV or Boat Parking
Property Views
- Mount Diablo
- Hills
Home Design
- Composition Shingle Roof
- Wood Siding
- Stucco
Interior Spaces
- 1-Story Property
- Self Contained Fireplace Unit Or Insert
- Gas Fireplace
- Family Room with Fireplace
- 2 Fireplaces
- Living Room with Fireplace
Kitchen
- Updated Kitchen
- Breakfast Bar
- Double Self-Cleaning Oven
- Microwave
- Plumbed For Ice Maker
- Dishwasher
- Solid Surface Countertops
Flooring
- Engineered Wood
- Carpet
- Vinyl
Bedrooms and Bathrooms
- 3 Bedrooms
- 2 Full Bathrooms
Laundry
- Dryer
- Washer
- 220 Volts In Laundry
Pool
- In Ground Pool
- Gas Heated Pool
Utilities
- Forced Air Heating and Cooling System
- Tankless Water Heater
Listing and Financial Details
- Assessor Parcel Number 1200310058
Community Details
Overview
- No Home Owners Association
- Jeffrey Ranch Subdivision
Recreation
- Community Pool or Spa Combo
Map
Home Values in the Area
Average Home Value in this Area
Tax History
| Year | Tax Paid | Tax Assessment Tax Assessment Total Assessment is a certain percentage of the fair market value that is determined by local assessors to be the total taxable value of land and additions on the property. | Land | Improvement |
|---|---|---|---|---|
| 2025 | $8,959 | $1,020,000 | $612,000 | $408,000 |
| 2024 | $8,791 | $695,890 | $361,423 | $334,467 |
| 2023 | $8,791 | $682,246 | $354,337 | $327,909 |
| 2022 | $8,674 | $668,870 | $347,390 | $321,480 |
| 2021 | $8,463 | $655,756 | $340,579 | $315,177 |
| 2019 | $8,299 | $636,308 | $330,478 | $305,830 |
| 2018 | $7,991 | $623,833 | $323,999 | $299,834 |
| 2017 | $7,730 | $611,602 | $317,647 | $293,955 |
| 2016 | $7,526 | $599,611 | $311,419 | $288,192 |
| 2015 | $7,369 | $590,606 | $306,742 | $283,864 |
| 2014 | $7,369 | $579,038 | $300,734 | $278,304 |
Property History
| Date | Event | Price | List to Sale | Price per Sq Ft |
|---|---|---|---|---|
| 11/19/2025 11/19/25 | Price Changed | $1,095,000 | -7.2% | $587 / Sq Ft |
| 10/24/2025 10/24/25 | For Sale | $1,180,000 | -- | $633 / Sq Ft |
Purchase History
| Date | Type | Sale Price | Title Company |
|---|---|---|---|
| Interfamily Deed Transfer | -- | None Available | |
| Interfamily Deed Transfer | -- | Old Republic Title Company | |
| Grant Deed | $550,000 | Old Republic Title Company | |
| Interfamily Deed Transfer | -- | Old Republic Title Company | |
| Trustee Deed | $407,000 | None Available | |
| Interfamily Deed Transfer | -- | None Available | |
| Grant Deed | $638,500 | Ticor Title Company | |
| Interfamily Deed Transfer | -- | Alliance Title Company | |
| Interfamily Deed Transfer | -- | -- |
Mortgage History
| Date | Status | Loan Amount | Loan Type |
|---|---|---|---|
| Previous Owner | $315,000 | New Conventional | |
| Previous Owner | $289,950 | New Conventional | |
| Previous Owner | $508,000 | Purchase Money Mortgage | |
| Previous Owner | $215,000 | Purchase Money Mortgage | |
| Closed | $63,850 | No Value Available |
Source: Contra Costa Association of REALTORS®
MLS Number: 41115328
APN: 120-031-005-8
- 814 Chert Place
- 1498 Delaware Dr
- 1731 Indian Wells Way
- 1039 Feather Cir
- 5900 High St
- 5540 Michigan Blvd
- 337 Saclan Terrace
- 1170 Ridgemont Place
- 1816 Eagle Peak Ave
- 1239 Krona Ln
- 5490 Wilke Dr
- 1835 Camino Estrada
- 980 Oak St
- 1221 Buckeye Terrace
- 1398 Shell Ln
- 1280 Shell Cir
- 1295 Shell Cir Unit 1
- 1181 Blue Lake Way
- 5872 Herriman Dr
- 1152 Via Doble
- 1835 Camino Estrada
- 6401 Center St
- 5474 Roundtree Place Unit ID1305048P
- 1505 Kirker Pass Rd Unit 242
- 1505 Kirker Pass Rd Unit 240
- 5425 Concord Blvd Unit F4
- 367 Mt Washington Way
- 5255 Clayton Rd
- 1447 Balhan Dr
- 1105 Peacock Creek Dr
- 829 Deer Spring Cir
- 5025 Valley Crest Dr Unit 146
- 4695 S Larwin Ave
- 1455 Latour Ln Unit 20
- 1490 Bel Air Dr
- 4265 Clayton Rd
- 4260 Clayton Rd Unit 18
- 4131 Phoenix St Unit ID1309731P
- 4220 Clayton Rd
- 1167 Saint Matthew Place
