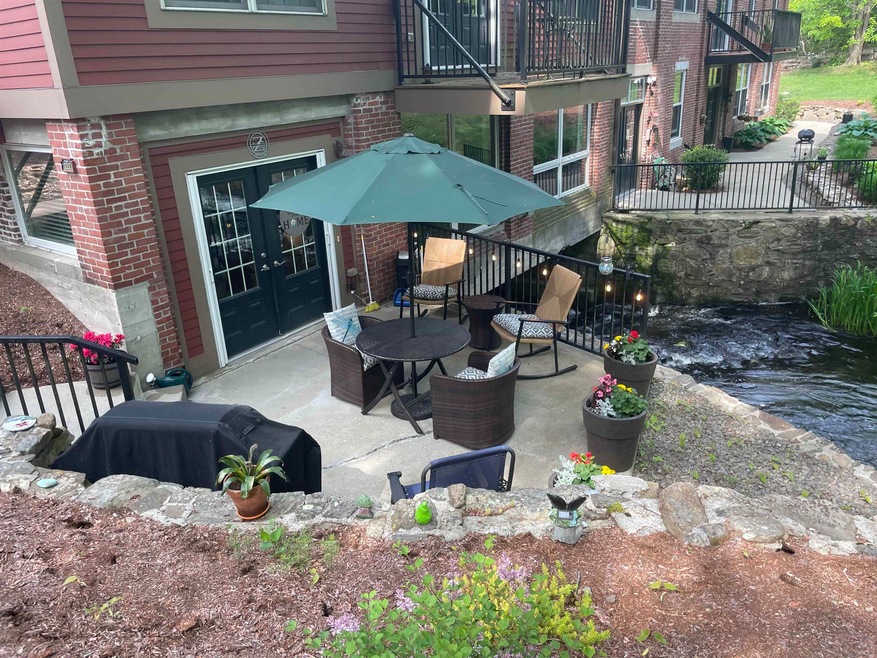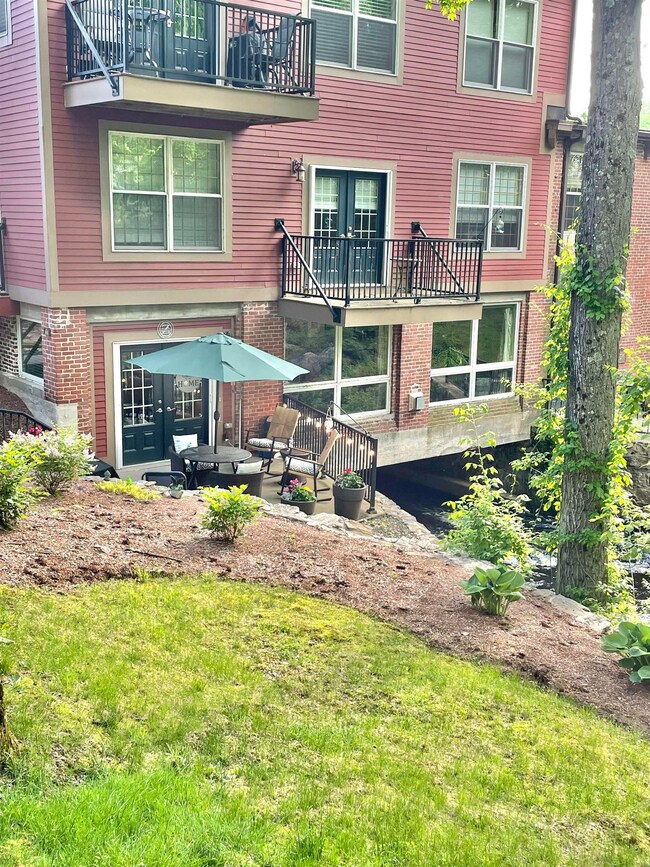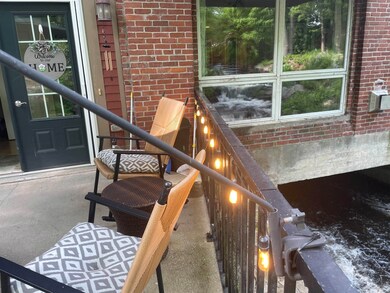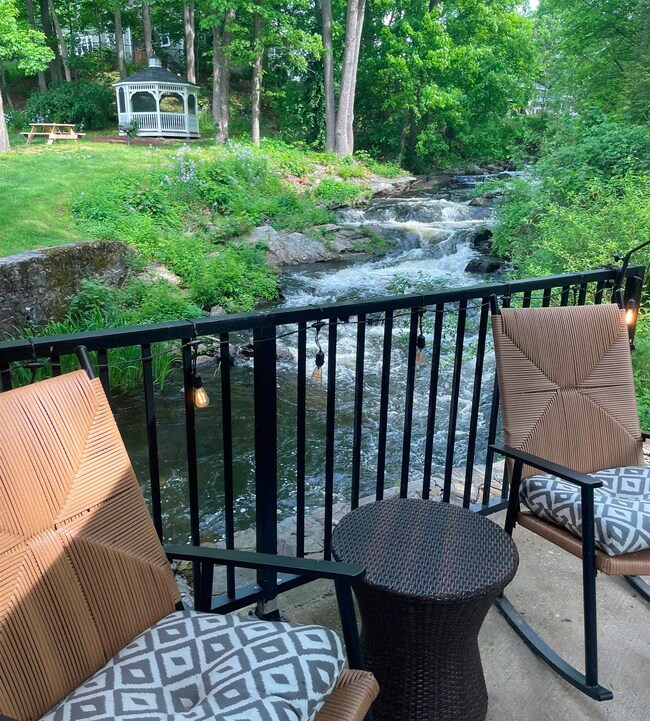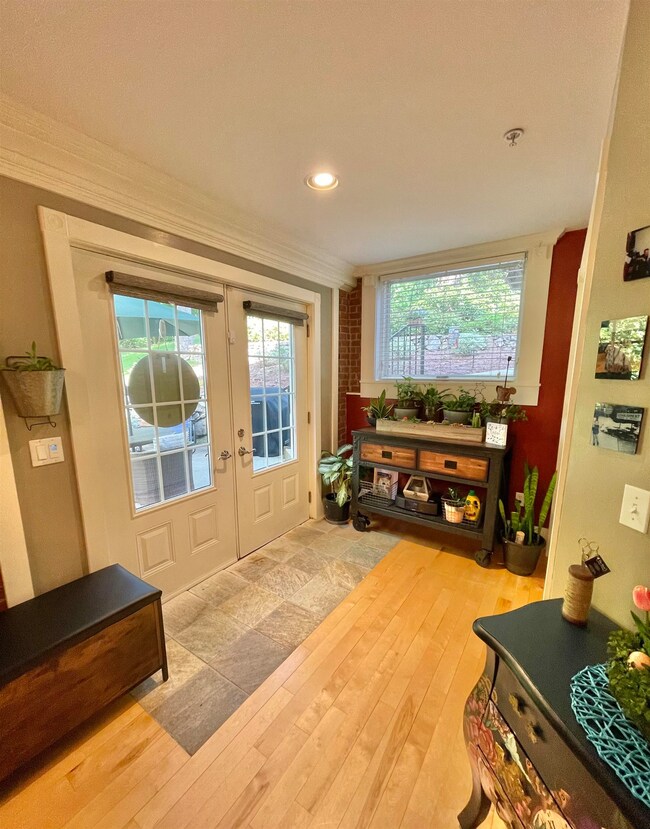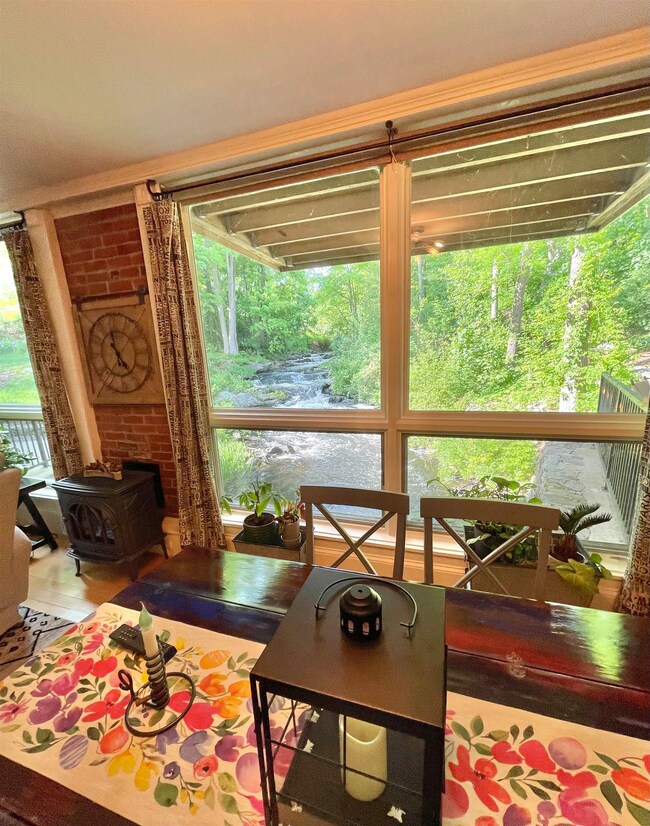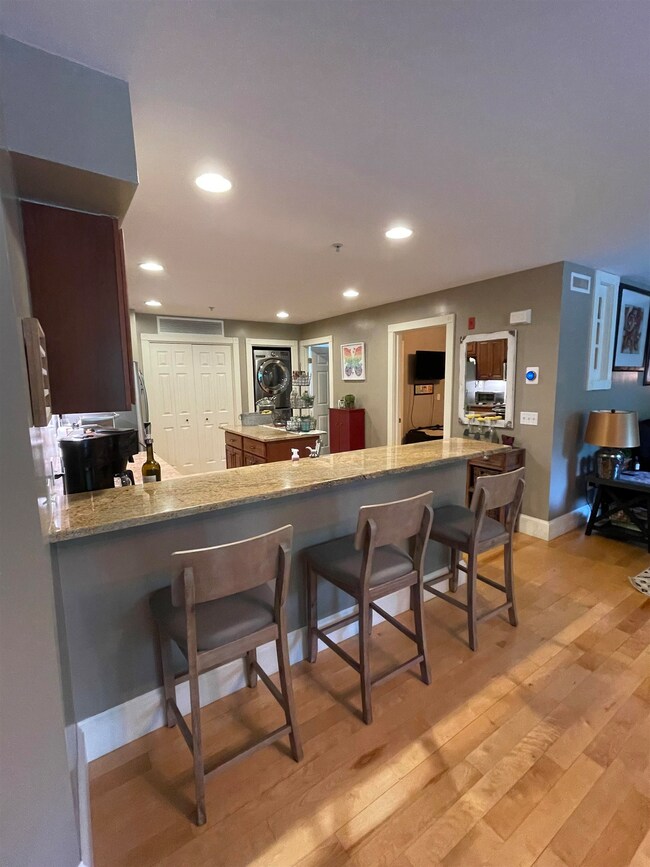
Highlights
- River Front
- Wooded Lot
- Wood Flooring
- Stream or River on Lot
- Antique Architecture
- Gazebo
About This Home
As of September 2024****BOM due to Buyer's inability to perform*** Come check out the SENSATIONAL VIEWS of the brook right from the comfort of your livingroom and watch as the WATER RUNS RIGHT UNDER the unit! Enjoy the one level living offering hardwood floors, exposed brick, stainless appliances, granite countertops and breakfast bar. With floor to ceiling windows overlooking Beaver Brook and the woods, there’s no shortage of stunning views in this space. The primary suite includes a walk-in closet, granite vanity countertops with double sinks and a custom tiled shower with a built-in seat. Sit back and relax on the private patio grilling and entertaining while taking in the scenic surroundings yet again! The unit comes with a 1 car garage with storage above. Great commuter location, less than 10 minutes to rte. 93 with plenty of restaurants and shopping just minutes away! This is a 55+ community. QUICK CLOSE POSSIBLE
Last Agent to Sell the Property
Diamond Key Real Estate License #070860 Listed on: 05/23/2024

Townhouse Details
Home Type
- Townhome
Est. Annual Taxes
- $7,151
Year Built
- Built in 1910
Lot Details
- River Front
- Landscaped
- Wooded Lot
- Garden
- Historic Home
HOA Fees
- $298 Monthly HOA Fees
Parking
- 1 Car Garage
- Shared Driveway
- Visitor Parking
- Off-Street Parking
Home Design
- Antique Architecture
- Brick Exterior Construction
- Concrete Foundation
- Wood Frame Construction
- Membrane Roofing
- Clapboard
- Masonry
Interior Spaces
- 1,125 Sq Ft Home
- 1-Story Property
- Gas Fireplace
- Water Views
Kitchen
- Electric Range
- Microwave
- Dishwasher
- Kitchen Island
Flooring
- Wood
- Carpet
- Slate Flooring
- Ceramic Tile
Bedrooms and Bathrooms
- 2 Bedrooms
- 2 Bathrooms
Laundry
- Dryer
- Washer
Home Security
Outdoor Features
- Stream or River on Lot
- Shared Waterfront
- Patio
- Gazebo
Schools
- Derry Village Elementary School
- West Running Brook Middle Sch
- Pinkerton Academy High School
Utilities
- Forced Air Heating System
- Heating System Uses Natural Gas
- Gas Available
- Internet Available
- Cable TV Available
Listing and Financial Details
- Legal Lot and Block 111 / 71
Community Details
Overview
- Association fees include landscaping, plowing, trash, condo fee
- Master Insurance
- Benjamin Chase Mill Condos
Recreation
- Trails
- Snow Removal
Security
- Carbon Monoxide Detectors
- Fire and Smoke Detector
Ownership History
Purchase Details
Home Financials for this Owner
Home Financials are based on the most recent Mortgage that was taken out on this home.Purchase Details
Home Financials for this Owner
Home Financials are based on the most recent Mortgage that was taken out on this home.Purchase Details
Home Financials for this Owner
Home Financials are based on the most recent Mortgage that was taken out on this home.Purchase Details
Purchase Details
Purchase Details
Home Financials for this Owner
Home Financials are based on the most recent Mortgage that was taken out on this home.Similar Homes in Derry, NH
Home Values in the Area
Average Home Value in this Area
Purchase History
| Date | Type | Sale Price | Title Company |
|---|---|---|---|
| Warranty Deed | $415,000 | None Available | |
| Warranty Deed | $415,000 | None Available | |
| Warranty Deed | $315,000 | None Available | |
| Warranty Deed | $315,000 | None Available | |
| Warranty Deed | $250,000 | -- | |
| Warranty Deed | $250,000 | -- | |
| Deed | -- | -- | |
| Deed | -- | -- | |
| Deed | $170,000 | -- | |
| Deed | $170,000 | -- | |
| Deed | $432,400 | -- | |
| Deed | $432,400 | -- |
Mortgage History
| Date | Status | Loan Amount | Loan Type |
|---|---|---|---|
| Open | $215,000 | Purchase Money Mortgage | |
| Closed | $215,000 | Purchase Money Mortgage | |
| Previous Owner | $252,000 | Purchase Money Mortgage | |
| Previous Owner | $345,915 | Purchase Money Mortgage |
Property History
| Date | Event | Price | Change | Sq Ft Price |
|---|---|---|---|---|
| 09/20/2024 09/20/24 | Sold | $415,000 | -4.6% | $369 / Sq Ft |
| 08/16/2024 08/16/24 | Pending | -- | -- | -- |
| 08/05/2024 08/05/24 | For Sale | $435,000 | 0.0% | $387 / Sq Ft |
| 08/02/2024 08/02/24 | Pending | -- | -- | -- |
| 07/31/2024 07/31/24 | For Sale | $435,000 | 0.0% | $387 / Sq Ft |
| 07/31/2024 07/31/24 | Price Changed | $435,000 | +2.4% | $387 / Sq Ft |
| 05/26/2024 05/26/24 | Pending | -- | -- | -- |
| 05/23/2024 05/23/24 | For Sale | $425,000 | +34.9% | $378 / Sq Ft |
| 07/01/2020 07/01/20 | Sold | $315,000 | -1.5% | $280 / Sq Ft |
| 05/17/2020 05/17/20 | Pending | -- | -- | -- |
| 04/30/2020 04/30/20 | For Sale | $319,900 | +28.0% | $284 / Sq Ft |
| 06/19/2017 06/19/17 | Sold | $250,000 | +0.4% | $222 / Sq Ft |
| 05/20/2017 05/20/17 | Pending | -- | -- | -- |
| 05/18/2017 05/18/17 | For Sale | $248,900 | -- | $221 / Sq Ft |
Tax History Compared to Growth
Tax History
| Year | Tax Paid | Tax Assessment Tax Assessment Total Assessment is a certain percentage of the fair market value that is determined by local assessors to be the total taxable value of land and additions on the property. | Land | Improvement |
|---|---|---|---|---|
| 2024 | $7,037 | $376,500 | $0 | $376,500 |
| 2023 | $7,151 | $345,800 | $0 | $345,800 |
| 2022 | $6,584 | $345,800 | $0 | $345,800 |
| 2021 | $6,975 | $281,700 | $0 | $281,700 |
| 2020 | $6,857 | $281,700 | $0 | $281,700 |
| 2019 | $6,499 | $248,800 | $60,000 | $188,800 |
| 2018 | $6,476 | $248,800 | $60,000 | $188,800 |
| 2017 | $5,688 | $197,100 | $60,000 | $137,100 |
| 2016 | $5,380 | $198,800 | $60,000 | $138,800 |
| 2015 | $6,094 | $208,500 | $60,000 | $148,500 |
| 2014 | $6,134 | $208,500 | $60,000 | $148,500 |
| 2013 | $7,224 | $229,400 | $60,000 | $169,400 |
Agents Affiliated with this Home
-
Charlene Bourque

Seller's Agent in 2024
Charlene Bourque
RE/MAX
(978) 808-9072
9 in this area
70 Total Sales
-
Michael Vigneault

Buyer's Agent in 2024
Michael Vigneault
Keller Williams Realty-Metropolitan
(603) 860-9552
2 in this area
21 Total Sales
-
Team Scattergood

Seller's Agent in 2020
Team Scattergood
BHHS Verani Londonderry
(603) 553-2761
23 in this area
105 Total Sales
-
Ginny Greer

Buyer's Agent in 2020
Ginny Greer
Keller Williams Realty-Metropolitan
(603) 867-5483
2 in this area
21 Total Sales
-
Terry Scattergood

Seller's Agent in 2017
Terry Scattergood
BHHS Verani Londonderry
(603) 571-6526
3 in this area
10 Total Sales
-
P
Buyer's Agent in 2017
Patrick Shine
Coco, Early & Associates/Bridge Realty
Map
Source: PrimeMLS
MLS Number: 4997024
APN: DERY-000037-000071-000111
- 7 Chester Rd Unit 307
- 17 Silvestri Cir Unit 4
- 2 Thornton St
- 2 Silvestri Cir Unit 6
- 9C Kingsbury St
- 3 Pembroke Dr Unit 3
- 3 Pembroke Dr Unit 1
- 10A Pine Isle Dr
- 12 Cardinal Cir
- 30 Schurman Dr
- 5 Tsienneto Rd Unit 28
- 5 Tsienneto Rd Unit 186
- 30 Amherst Dr
- 90 E Broadway Unit 23
- 7 Pond Rd
- 2 Coles Grove Rd
- 51 E Derry Rd
- 8 Laconia Ave
- 14 Park Ave
- 5 Howard St
