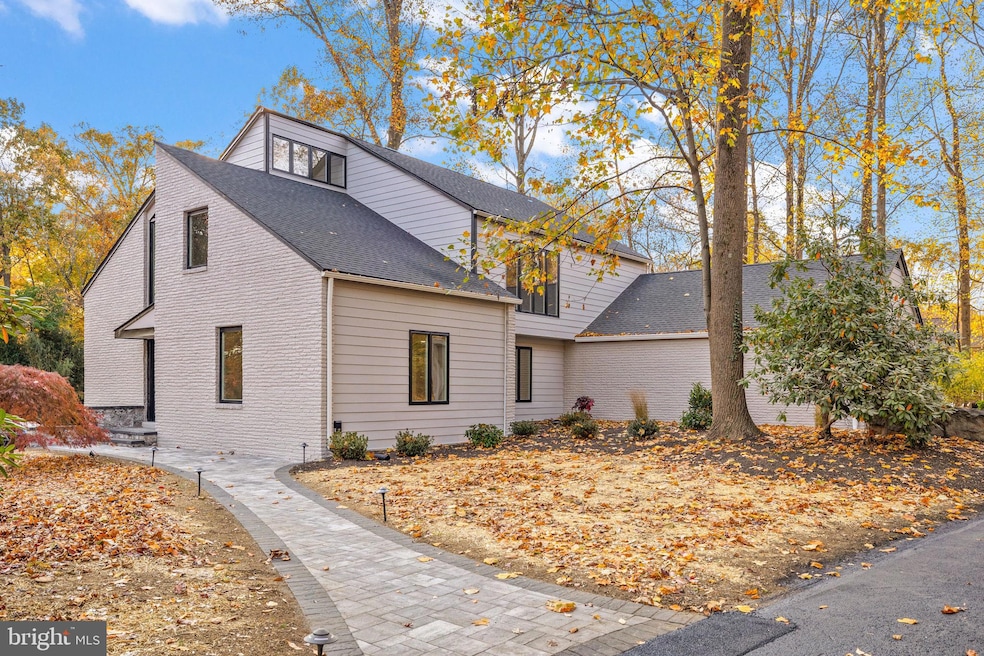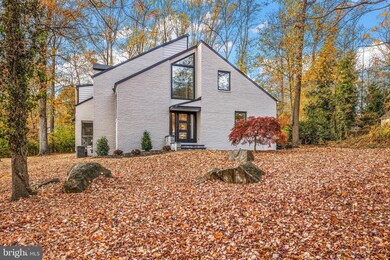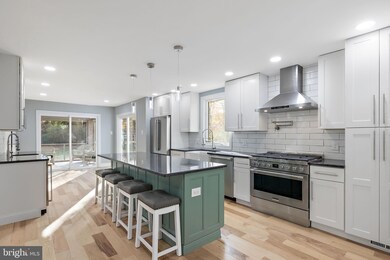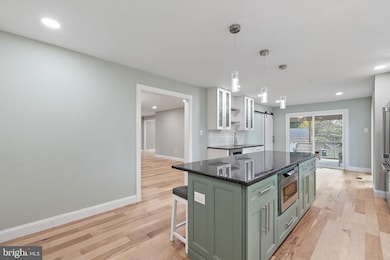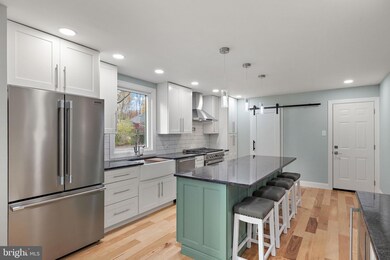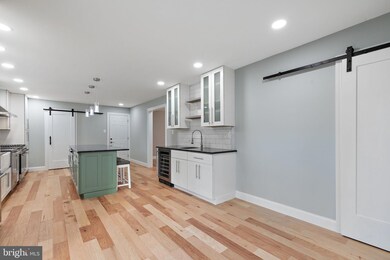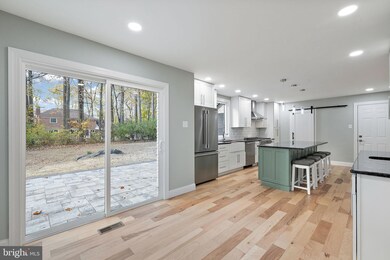
7 Chilton Rd Wilmington, DE 19803
Talleyville NeighborhoodHighlights
- Open Floorplan
- Recreation Room
- 1 Fireplace
- Contemporary Architecture
- Engineered Wood Flooring
- Screened Porch
About This Home
As of February 2025Welcome to this masterfully renovated two-story contemporary home nestled in the serene enclave of Edenridge III in North Wilmington. The builder is offering a 3 year remodelers warranty on this stunning project! This residence offers a harmonious blend of modern sophistication and timeless charm, boasting 4 spacious bedrooms and 2.1 elegantly appointed bathrooms within its expansive 3,250 square feet of living space. Step inside to discover all-new engineered hardwood floors that flow seamlessly throughout the home, enhancing its open and airy ambiance. The heart of the home is the brand-new kitchen, designed for both culinary enthusiasts and casual cooks alike, featuring top-of-the-line appliances and sleek finishes. In the family room, a cozy wood-burning fireplace invites you to unwind. The master suite is a true retreat, complete with a private full bath and a generous walk-in closet, offering ample storage and a touch of luxury. The thoughtful layout includes two entrance points into the partially finished basement—one from the main hall and another leading up into the rear mudroom area, providing convenience and versatility. Outdoor living is equally impressive, with a screened porch that opens to a large, private rear yard, perfect for entertaining or enjoying quiet moments. The oversized two-car garage provides additional storage and functionality. Situated on a substantial 0.52 acre lot, this home is ready to welcome its new owners. Every detail of the renovation has been meticulously executed by J. Stevens Construction Inc., ensuring a move-in-ready experience. Embrace the opportunity to own a piece of contemporary elegance in a peaceful setting.
Home Details
Home Type
- Single Family
Est. Annual Taxes
- $6,961
Year Built
- Built in 1974 | Remodeled in 2024
Lot Details
- 0.52 Acre Lot
- Lot Dimensions are 91.70 x 180.00
- Property is in excellent condition
- Property is zoned NC15
HOA Fees
- $7 Monthly HOA Fees
Parking
- 2 Car Direct Access Garage
- 3 Driveway Spaces
- Side Facing Garage
- Garage Door Opener
Home Design
- Contemporary Architecture
- Brick Exterior Construction
- Block Foundation
- Shingle Roof
- Cement Siding
Interior Spaces
- 3,250 Sq Ft Home
- Property has 2 Levels
- Open Floorplan
- Recessed Lighting
- 1 Fireplace
- Family Room Off Kitchen
- Combination Dining and Living Room
- Recreation Room
- Screened Porch
- Engineered Wood Flooring
- Partially Finished Basement
Kitchen
- Breakfast Room
- Eat-In Kitchen
- Kitchen Island
- Wine Rack
Bedrooms and Bathrooms
- 4 Bedrooms
- En-Suite Primary Bedroom
- En-Suite Bathroom
- Walk-In Closet
- Soaking Tub
- Bathtub with Shower
- Walk-in Shower
Laundry
- Laundry Room
- Laundry on upper level
Outdoor Features
- Patio
Schools
- Lombardy Elementary School
- Springer Middle School
- Brandywine High School
Utilities
- Forced Air Heating and Cooling System
- Underground Utilities
- Natural Gas Water Heater
Community Details
- Association fees include snow removal, common area maintenance
- Edenridge Iii Civic Association
- Edenridge Subdivision
Listing and Financial Details
- Tax Lot 135
- Assessor Parcel Number 06-063.00-135
Ownership History
Purchase Details
Home Financials for this Owner
Home Financials are based on the most recent Mortgage that was taken out on this home.Purchase Details
Home Financials for this Owner
Home Financials are based on the most recent Mortgage that was taken out on this home.Purchase Details
Similar Homes in Wilmington, DE
Home Values in the Area
Average Home Value in this Area
Purchase History
| Date | Type | Sale Price | Title Company |
|---|---|---|---|
| Deed | $1,017,500 | None Listed On Document | |
| Deed | $575,000 | None Listed On Document | |
| Deed | $186,000 | -- |
Mortgage History
| Date | Status | Loan Amount | Loan Type |
|---|---|---|---|
| Open | $806,500 | New Conventional | |
| Previous Owner | $700,000 | Construction |
Property History
| Date | Event | Price | Change | Sq Ft Price |
|---|---|---|---|---|
| 02/28/2025 02/28/25 | Sold | $1,017,500 | -3.0% | $313 / Sq Ft |
| 01/24/2025 01/24/25 | Pending | -- | -- | -- |
| 01/07/2025 01/07/25 | Price Changed | $1,049,000 | -2.3% | $323 / Sq Ft |
| 12/06/2024 12/06/24 | Price Changed | $1,074,000 | -2.3% | $330 / Sq Ft |
| 11/14/2024 11/14/24 | For Sale | $1,099,000 | -- | $338 / Sq Ft |
Tax History Compared to Growth
Tax History
| Year | Tax Paid | Tax Assessment Tax Assessment Total Assessment is a certain percentage of the fair market value that is determined by local assessors to be the total taxable value of land and additions on the property. | Land | Improvement |
|---|---|---|---|---|
| 2024 | $7,392 | $193,600 | $30,000 | $163,600 |
| 2023 | $6,753 | $193,600 | $30,000 | $163,600 |
| 2022 | $6,868 | $193,600 | $30,000 | $163,600 |
| 2021 | $6,867 | $193,600 | $30,000 | $163,600 |
| 2020 | $0 | $193,600 | $30,000 | $163,600 |
| 2019 | $7,193 | $193,600 | $30,000 | $163,600 |
| 2018 | $6,569 | $193,600 | $30,000 | $163,600 |
| 2017 | $6,468 | $193,600 | $30,000 | $163,600 |
| 2016 | $6,459 | $193,600 | $30,000 | $163,600 |
| 2015 | -- | $193,600 | $30,000 | $163,600 |
| 2014 | $5,941 | $193,600 | $30,000 | $163,600 |
Agents Affiliated with this Home
-
Stephen Mottola

Seller's Agent in 2025
Stephen Mottola
Compass
(302) 437-6600
32 in this area
710 Total Sales
-
Kristine Mottola

Seller Co-Listing Agent in 2025
Kristine Mottola
Compass
(302) 740-5846
20 in this area
201 Total Sales
-
Nicholas Baldini

Buyer's Agent in 2025
Nicholas Baldini
Patterson Schwartz
(302) 234-3618
4 in this area
119 Total Sales
Map
Source: Bright MLS
MLS Number: DENC2071672
APN: 06-063.00-135
- 701 Westcliff Rd
- 330 Brockton Rd
- 1222 Coulee Way
- 1215 Coulee Way
- 1108 Invermere Rd
- 1106 Invermere Way
- 1363 Coulee Way
- 1111 Invermere Rd
- 1109 Invermere Rd
- 1105 Invermere Rd
- 1115 Invermere Rd
- 15 S Rockland Falls Rd
- 705 Halstead Rd
- 0 Concord Mall Unit DENC2076028
- 619 Amberley Rd
- 700 Halstead Rd
- 100 Median Dr
- 205 Woodrow Ave
- 110 Country Club Dr
- 3705 Shellpot Dr
