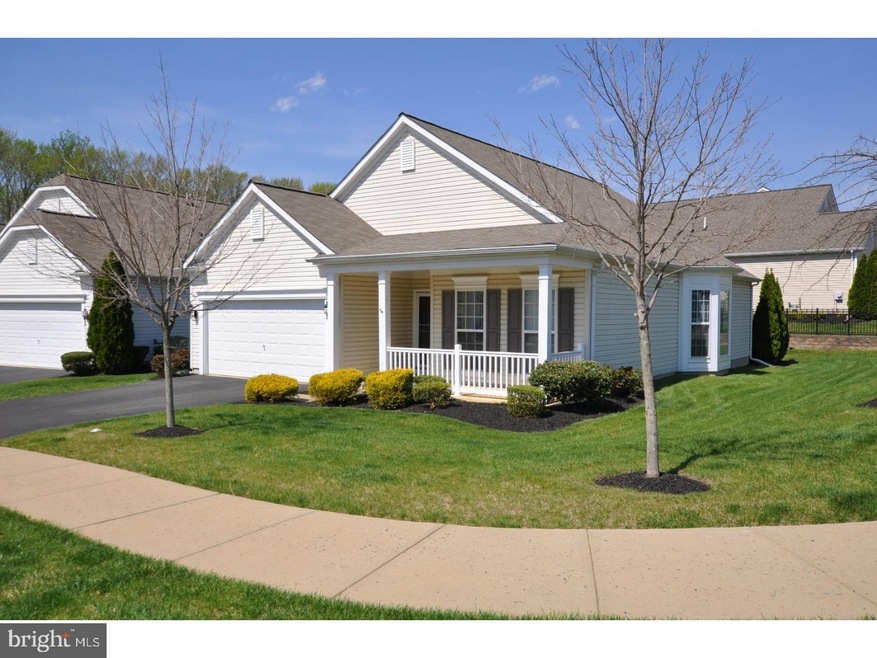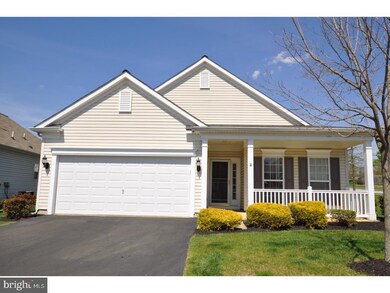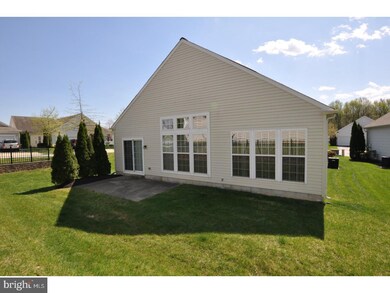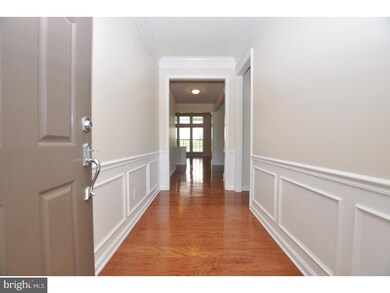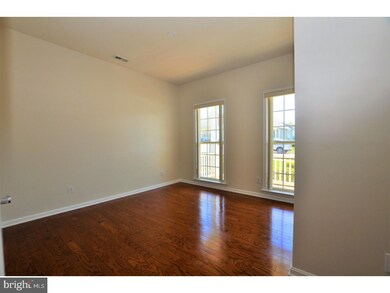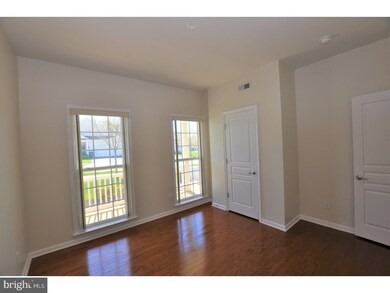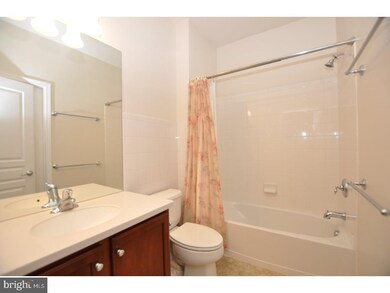
7 Compass Rose Way Newark, DE 19702
Bear NeighborhoodEstimated Value: $411,001 - $467,000
Highlights
- Senior Community
- Wood Flooring
- 2 Car Direct Access Garage
- Rambler Architecture
- Corner Lot
- Porch
About This Home
As of June 2017Pristine and gorgeous all in a Gold Star community! Pride in ownership shows throughout this well maintained home, situated on a corner lot. Gleaming hardwood floors, cathedral ceilings, a gorgeous kitchen with stunning 42" cherry cabinets, granite countertops and energy efficient stainless steel appliances. Very light and open with lots of natural sunlight and neutral colors throughout. The Bay Window in the formal dining room fills the room with natural light. One of the many upgrades includes the cherry cabinets throughout the home. The master suite is complete with a full bath and walk-in closet. The second bedroom has a private entry into the second full bathroom. This is a very active community and well sought after for it's many amenities and location. The club house and in-ground pool add another dimension to your leisure time, in the community of Traditions at Christiana. This 55 Plus community is convenient to many restaurants, the Christiana Mall, major Medical Facilities and I-95 making for easy access to Baltimore, Philadelphia, New Jersey and Delaware Beaches.
Last Agent to Sell the Property
Diane Holtan
Long & Foster Real Estate, Inc. Listed on: 04/17/2017
Home Details
Home Type
- Single Family
Est. Annual Taxes
- $2,274
Year Built
- Built in 2008
Lot Details
- 7,405 Sq Ft Lot
- Corner Lot
- Open Lot
- Sprinkler System
- Front Yard
- Property is in good condition
- Property is zoned ST
HOA Fees
- $198 Monthly HOA Fees
Parking
- 2 Car Direct Access Garage
- 2 Open Parking Spaces
- Garage Door Opener
Home Design
- Rambler Architecture
- Shingle Roof
- Aluminum Siding
- Vinyl Siding
Interior Spaces
- 1,475 Sq Ft Home
- Property has 1 Level
- Ceiling height of 9 feet or more
- Ceiling Fan
- Bay Window
- Living Room
- Dining Room
- Wood Flooring
- Laundry on main level
Kitchen
- Eat-In Kitchen
- Butlers Pantry
- Dishwasher
- Disposal
Bedrooms and Bathrooms
- 2 Bedrooms
- En-Suite Primary Bedroom
- En-Suite Bathroom
- 2 Full Bathrooms
Outdoor Features
- Porch
Utilities
- Forced Air Heating and Cooling System
- Heating System Uses Gas
- Natural Gas Water Heater
- Cable TV Available
Community Details
- Senior Community
- Association fees include common area maintenance, lawn maintenance
- Traditions At Christiana Subdivision
Listing and Financial Details
- Tax Lot 031
- Assessor Parcel Number 09-029.40-031
Ownership History
Purchase Details
Home Financials for this Owner
Home Financials are based on the most recent Mortgage that was taken out on this home.Purchase Details
Home Financials for this Owner
Home Financials are based on the most recent Mortgage that was taken out on this home.Purchase Details
Similar Homes in Newark, DE
Home Values in the Area
Average Home Value in this Area
Purchase History
| Date | Buyer | Sale Price | Title Company |
|---|---|---|---|
| Banach Maryann S | $285,000 | None Available | |
| Mcneeley Brian J | $255,000 | None Available | |
| Malara Armand A | $245,000 | None Available |
Mortgage History
| Date | Status | Borrower | Loan Amount |
|---|---|---|---|
| Open | Banach Maryann S | $100,000 | |
| Open | Banach Maryann S | $228,000 |
Property History
| Date | Event | Price | Change | Sq Ft Price |
|---|---|---|---|---|
| 06/01/2017 06/01/17 | Sold | $285,000 | -2.4% | $193 / Sq Ft |
| 04/21/2017 04/21/17 | Pending | -- | -- | -- |
| 04/17/2017 04/17/17 | For Sale | $292,000 | +14.5% | $198 / Sq Ft |
| 08/21/2014 08/21/14 | Sold | $255,000 | -5.5% | $173 / Sq Ft |
| 08/06/2014 08/06/14 | Pending | -- | -- | -- |
| 07/30/2014 07/30/14 | Price Changed | $269,900 | -3.6% | $183 / Sq Ft |
| 07/13/2014 07/13/14 | Price Changed | $279,900 | -3.4% | $190 / Sq Ft |
| 06/11/2014 06/11/14 | Price Changed | $289,900 | -1.7% | $197 / Sq Ft |
| 05/18/2014 05/18/14 | Price Changed | $294,900 | -1.7% | $200 / Sq Ft |
| 05/09/2014 05/09/14 | Price Changed | $299,900 | -1.6% | $203 / Sq Ft |
| 04/03/2014 04/03/14 | Price Changed | $304,900 | -3.2% | $207 / Sq Ft |
| 03/17/2014 03/17/14 | For Sale | $314,900 | -- | $213 / Sq Ft |
Tax History Compared to Growth
Tax History
| Year | Tax Paid | Tax Assessment Tax Assessment Total Assessment is a certain percentage of the fair market value that is determined by local assessors to be the total taxable value of land and additions on the property. | Land | Improvement |
|---|---|---|---|---|
| 2024 | $2,568 | $69,700 | $11,700 | $58,000 |
| 2023 | $2,495 | $69,700 | $11,700 | $58,000 |
| 2022 | $2,477 | $69,700 | $11,700 | $58,000 |
| 2021 | $2,515 | $69,700 | $11,700 | $58,000 |
| 2020 | $2,442 | $69,700 | $11,700 | $58,000 |
| 2019 | $2,266 | $69,700 | $11,700 | $58,000 |
| 2018 | $2,468 | $69,700 | $11,700 | $58,000 |
| 2017 | $2,384 | $69,700 | $11,700 | $58,000 |
| 2016 | $2,361 | $69,700 | $11,700 | $58,000 |
| 2015 | -- | $69,700 | $11,700 | $58,000 |
| 2014 | -- | $69,700 | $11,700 | $58,000 |
Agents Affiliated with this Home
-

Seller's Agent in 2017
Diane Holtan
Long & Foster
-
Janet Ulshafer

Buyer's Agent in 2017
Janet Ulshafer
Patterson Schwartz
(302) 898-8999
5 in this area
35 Total Sales
-
B
Seller's Agent in 2014
Barry Boulden
Coldwell Banker Realty
-

Buyer's Agent in 2014
Kanokporn Covey
Coldwell Banker Realty
(302) 290-1375
11 in this area
70 Total Sales
Map
Source: Bright MLS
MLS Number: 1000063868
APN: 09-029.40-031
- 155 Galleon Dr
- 111 Woodshade Dr
- 434 Jacobsen Dr
- 7 Tiverton Cir
- 306 Basswood Dr
- 12 W Kapok Dr
- 211 Dunsmore Dr
- 28 Thomas Jefferson Blvd
- 135 Salem Church Rd
- 614 Timber Wood Blvd
- 1205 Flanders Way
- 1210 Chelmsford Cir Unit 1210
- 34 Dovetree Dr
- 62 Queens Way
- 29 E Main St
- 7 Brookbend Dr
- 13 Sumac Ct
- 4 Defoe Cir
- 514 Blackbird Dr
- 106 Anderson Rd
- 7 Compass Rose Way
- 330 Sentinel Ln
- 3 Compass Rose Way
- 129 Galleon Dr
- 328 Sentinel Ln
- 335 Sentinel Ln
- 331 Sentinel Ln
- 6 Compass Rose Way
- 127 Galleon Dr
- 4 Compass Rose Way
- 10 Compass Rose Way
- 326 Sentinel Ln
- 12 Compass Rose Way
- 125 Galleon Dr
- 14 Compass Rose Way
- 143 Galleon Dr
- 324 Sentinel Ln
- 201 Galleon Dr
- 203 Galleon Dr
- 123 Galleon Dr
