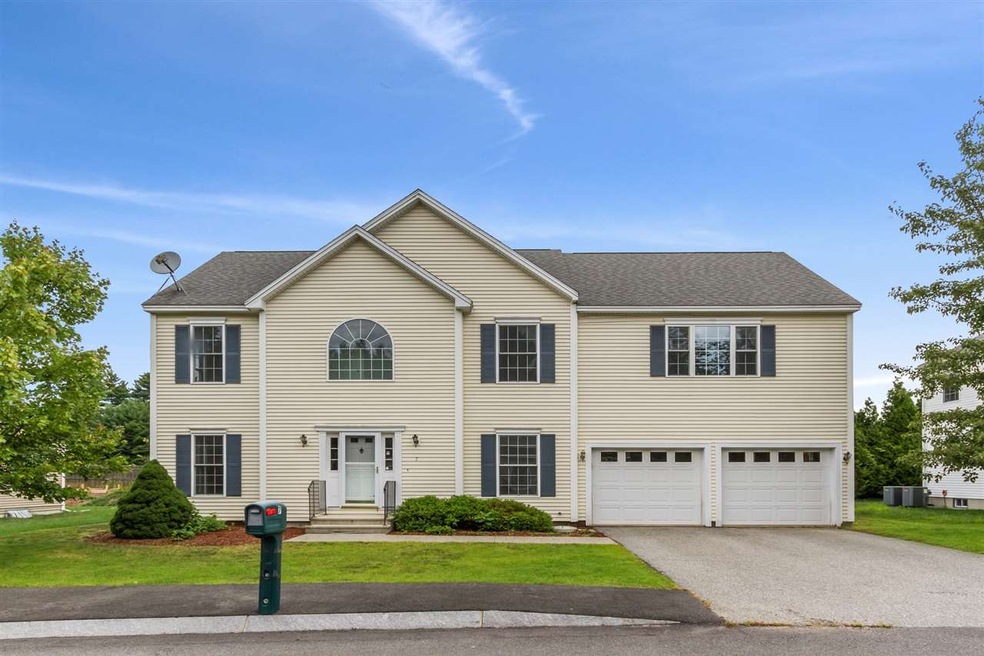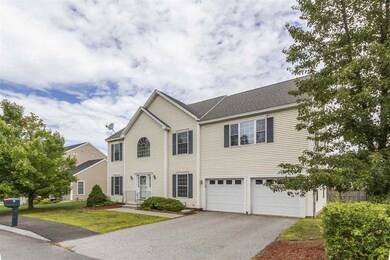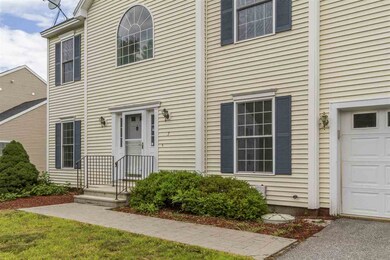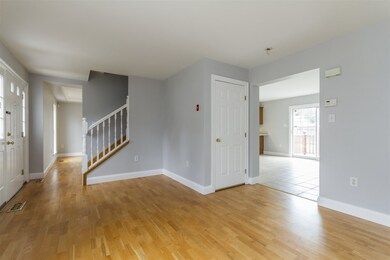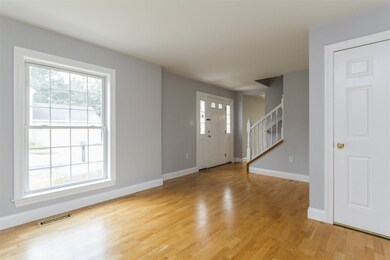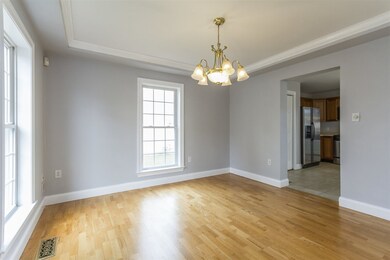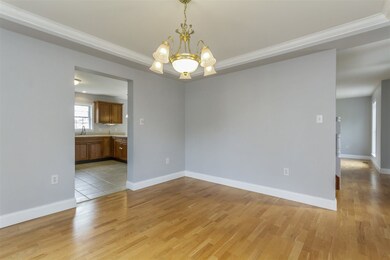
7 Courtney Ln Unit 3 Nashua, NH 03062
West Hollis NeighborhoodHighlights
- Colonial Architecture
- Attic
- Cul-De-Sac
- Deck
- 2 Car Direct Access Garage
- Walk-In Closet
About This Home
As of December 2023Lovely 4 bdrm colonial can be yours. This house offers a lot of living space. The 1st floor has living room, formal dining and a large open Kitchen with eat in area which leads to the deck. The 2nd floor has 4 bdrms and 2 full baths. The master bedroom suite over the garage is large with 2 walk in closets & huge attached bathroom with whirlpool tub. Washer and Dryer are located on the 2nd floor which is so convenient. The basement is fully finished with all necessary permits and offers a large additional family room and space for office or play area. Additionally the 3rd floor walk up attic offers an unfinished area which could be finished in future. Brand new carpets on the 2nd floor and freshly painted. Association fee is $50 per month for road maintenance and trash removal. Great location. Come on over!
Last Agent to Sell the Property
RE/MAX Innovative Properties License #064273 Listed on: 09/20/2019

Home Details
Home Type
- Single Family
Est. Annual Taxes
- $7,400
Year Built
- Built in 2006
Lot Details
- 6,534 Sq Ft Lot
- Cul-De-Sac
- Level Lot
- Property is zoned R9
Parking
- 2 Car Direct Access Garage
Home Design
- Colonial Architecture
- Concrete Foundation
- Shingle Roof
- Vinyl Siding
- Modular or Manufactured Materials
Interior Spaces
- 2-Story Property
- Combination Kitchen and Dining Room
- Attic
Kitchen
- Gas Range
- Dishwasher
Flooring
- Carpet
- Laminate
- Tile
Bedrooms and Bathrooms
- 4 Bedrooms
- En-Suite Primary Bedroom
- Walk-In Closet
- Bathroom on Main Level
Laundry
- Laundry on upper level
- Dryer
- Washer
Finished Basement
- Basement Fills Entire Space Under The House
- Walk-Up Access
Outdoor Features
- Deck
Utilities
- Heating System Uses Natural Gas
- 200+ Amp Service
- Natural Gas Water Heater
Listing and Financial Details
- Legal Lot and Block 00048 / 50863
Ownership History
Purchase Details
Home Financials for this Owner
Home Financials are based on the most recent Mortgage that was taken out on this home.Purchase Details
Home Financials for this Owner
Home Financials are based on the most recent Mortgage that was taken out on this home.Similar Homes in Nashua, NH
Home Values in the Area
Average Home Value in this Area
Purchase History
| Date | Type | Sale Price | Title Company |
|---|---|---|---|
| Warranty Deed | $403,533 | -- | |
| Warranty Deed | $405,000 | -- |
Mortgage History
| Date | Status | Loan Amount | Loan Type |
|---|---|---|---|
| Open | $407,400 | Stand Alone Refi Refinance Of Original Loan | |
| Previous Owner | $324,000 | No Value Available |
Property History
| Date | Event | Price | Change | Sq Ft Price |
|---|---|---|---|---|
| 12/01/2023 12/01/23 | Sold | $582,000 | -3.0% | $180 / Sq Ft |
| 10/13/2023 10/13/23 | Pending | -- | -- | -- |
| 10/04/2023 10/04/23 | For Sale | $599,900 | 0.0% | $186 / Sq Ft |
| 09/27/2023 09/27/23 | Pending | -- | -- | -- |
| 09/15/2023 09/15/23 | For Sale | $599,900 | 0.0% | $186 / Sq Ft |
| 09/12/2023 09/12/23 | Pending | -- | -- | -- |
| 09/07/2023 09/07/23 | For Sale | $599,900 | +48.7% | $186 / Sq Ft |
| 11/01/2019 11/01/19 | Sold | $403,500 | +0.9% | $125 / Sq Ft |
| 09/23/2019 09/23/19 | Pending | -- | -- | -- |
| 09/20/2019 09/20/19 | For Sale | $399,900 | 0.0% | $124 / Sq Ft |
| 11/13/2016 11/13/16 | Rented | $2,450 | +2.1% | -- |
| 11/13/2016 11/13/16 | For Rent | $2,400 | +4.3% | -- |
| 05/17/2013 05/17/13 | Rented | $2,300 | 0.0% | -- |
| 05/17/2013 05/17/13 | For Rent | $2,300 | 0.0% | -- |
| 04/22/2013 04/22/13 | Rented | $2,300 | 0.0% | -- |
| 11/22/2011 11/22/11 | Under Contract | -- | -- | -- |
| 10/24/2011 10/24/11 | For Rent | $2,300 | -- | -- |
Tax History Compared to Growth
Tax History
| Year | Tax Paid | Tax Assessment Tax Assessment Total Assessment is a certain percentage of the fair market value that is determined by local assessors to be the total taxable value of land and additions on the property. | Land | Improvement |
|---|---|---|---|---|
| 2023 | $7,699 | $422,300 | $0 | $422,300 |
| 2022 | $7,631 | $422,300 | $0 | $422,300 |
| 2021 | $7,983 | $343,800 | $0 | $343,800 |
| 2020 | $7,744 | $342,500 | $0 | $342,500 |
| 2019 | $7,453 | $342,500 | $0 | $342,500 |
| 2018 | $7,264 | $342,500 | $0 | $342,500 |
| 2017 | $8,627 | $334,500 | $0 | $334,500 |
| 2016 | $8,386 | $334,500 | $0 | $334,500 |
| 2015 | $8,205 | $334,500 | $0 | $334,500 |
| 2014 | $8,045 | $334,500 | $0 | $334,500 |
Agents Affiliated with this Home
-
Ray Boutin

Seller's Agent in 2023
Ray Boutin
RE/MAX
(978) 502-8352
4 in this area
232 Total Sales
-
Pradip Karki

Buyer's Agent in 2023
Pradip Karki
Keller Williams Realty-Metropolitan
(401) 688-6766
3 in this area
110 Total Sales
-
Anuradha Rao

Seller's Agent in 2019
Anuradha Rao
RE/MAX
(603) 566-9600
19 in this area
173 Total Sales
-
Richard Jean

Seller's Agent in 2013
Richard Jean
Central Realty
(603) 204-8630
2 in this area
38 Total Sales
-
Ella Reape

Buyer's Agent in 2013
Ella Reape
Tesla Realty Group, LLC
(603) 821-1140
4 in this area
35 Total Sales
Map
Source: PrimeMLS
MLS Number: 4777478
APN: NASH-000000-000048-000003F
- 5 Norma Dr
- 38 Dianne St
- 668 W Hollis St
- 20 Cimmarron Dr
- 11 Bartemus Trail Unit 207
- 33 Carlene Dr Unit U31
- 102 Dalton St
- 40 Laurel Ct Unit U308
- 4 Gary St
- 12 Ledgewood Hills Dr Unit 204
- 12 Ledgewood Hills Dr Unit 102
- 3 Bartemus Trail Unit U106
- 16 Laurel Ct Unit U320
- 47 Dogwood Dr Unit U202
- 27 Silverton Dr Unit U74
- 5 Lilac Ct Unit U334
- 39 Silverton Dr Unit U80
- 7 Nelson St
- 16 Gloucester Ln Unit U51
- 8 Althea Ln Unit U26
