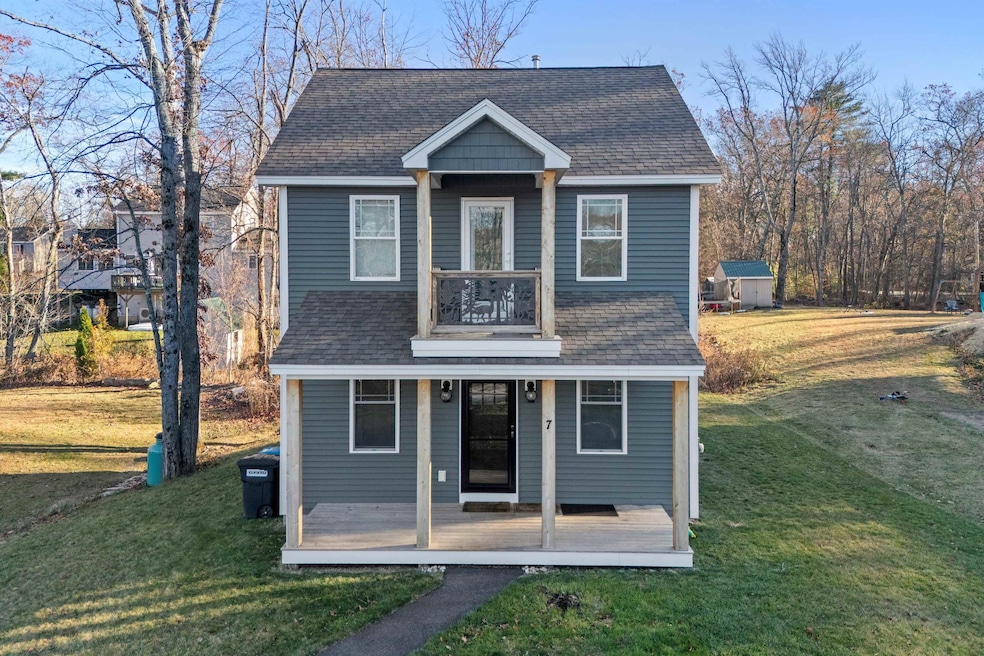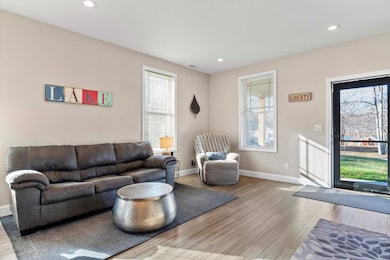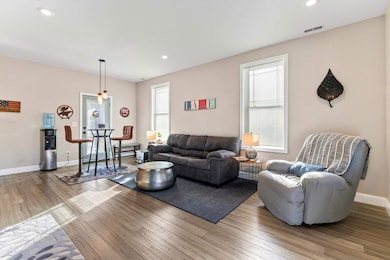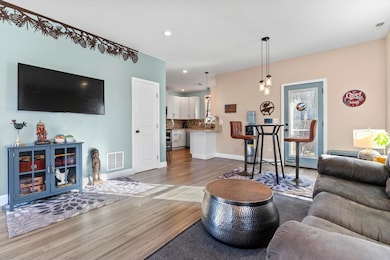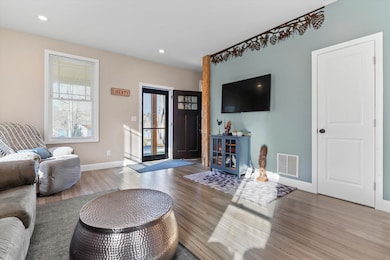Estimated payment $2,825/month
Highlights
- Water Views
- Craftsman Architecture
- Corner Lot
- Beach Access
- Lake, Pond or Stream
- Open Floorplan
About This Home
CRAFTSMAN CHARM MEETS LAKE LIVING! YOUR HAVEN CLOSE TO EVERYTHING HAS ARRIVED! Located on a lightly elevated lot across from pristine Rainbow Lake you’ll enjoy four seasons of fun in this thoughtfully designed home. A welcoming covered porch invites you to settle into a rocking chair as you glimpse sparkling water views in the distance. Inside, an open floor plan unfolds across chic gray bamboo flooring as nine foot ceilings and oversized windows bathe the space in natural light creating an airy sense of scale. Unwind in the living room where a rustic wood beam and custom ironwork introduce warmth and continuity echoed on the upper level. Any cook will delight in the showstopping kitchen where solid maple shaker cabinetry, a suite of stainless appliances and quartz countertops make meal prep a pleasure. Head to the back porch to greet the sunrise with coffee in hand as birdsong drifts through the trees. After a day kayaking or swimming just a short stroll away at the resident-only beach, return to a primary suite that soothes your soul. Generous walk-in closet and beautifully tiled bath will pamper you, as will a special private balcony with custom railings that frame tranquil lake and sunset views. It’s a perfect way to end your day! Two additional generously sized bedrooms provide comfort for all. Conveniently located near shopping, highways and the state border, you’ll feel miles away from everything. AN UNBEATABLE LOCATION, A BETTER-THAN-NEW HOME...THIS ONE HAS IT ALL!
Listing Agent
Fine Homes Group International
Keller Williams Realty-Metropolitan License #000697 Listed on: 11/21/2025

Home Details
Home Type
- Single Family
Est. Annual Taxes
- $6,958
Year Built
- Built in 2018
Lot Details
- 7,405 Sq Ft Lot
- Corner Lot
- Property is zoned MDR
Home Design
- Craftsman Architecture
- Concrete Foundation
- Wood Frame Construction
- Vinyl Siding
Interior Spaces
- Property has 2 Levels
- Blinds
- Open Floorplan
- Water Views
- Dishwasher
- Laundry on main level
Flooring
- Carpet
- Laminate
Bedrooms and Bathrooms
- 3 Bedrooms
- Walk-In Closet
Parking
- Driveway
- Paved Parking
- 1 to 5 Parking Spaces
Outdoor Features
- Beach Access
- Water Access
- Water Access Across The Street
- Lake, Pond or Stream
- Balcony
Schools
- Pinkerton Academy High School
Utilities
- Forced Air Heating and Cooling System
- Drilled Well
- Septic Tank
- Leach Field
Listing and Financial Details
- Tax Lot 67
- Assessor Parcel Number 58
Map
Home Values in the Area
Average Home Value in this Area
Tax History
| Year | Tax Paid | Tax Assessment Tax Assessment Total Assessment is a certain percentage of the fair market value that is determined by local assessors to be the total taxable value of land and additions on the property. | Land | Improvement |
|---|---|---|---|---|
| 2024 | $6,958 | $372,300 | $198,000 | $174,300 |
| 2023 | $7,323 | $354,100 | $191,200 | $162,900 |
| 2022 | $6,742 | $354,100 | $191,200 | $162,900 |
| 2021 | $6,403 | $258,600 | $141,300 | $117,300 |
| 2020 | $6,294 | $258,600 | $141,300 | $117,300 |
| 2019 | $5,232 | $200,300 | $111,900 | $88,400 |
| 2018 | $307 | $11,800 | $11,800 | $0 |
| 2017 | $260 | $9,000 | $9,000 | $0 |
| 2016 | -- | $9,000 | $9,000 | $0 |
| 2015 | -- | $7,500 | $7,500 | $0 |
| 2014 | -- | $7,500 | $7,500 | $0 |
| 2013 | $258 | $8,200 | $8,200 | $0 |
Property History
| Date | Event | Price | List to Sale | Price per Sq Ft | Prior Sale |
|---|---|---|---|---|---|
| 11/21/2025 11/21/25 | For Sale | $425,000 | +39.3% | $347 / Sq Ft | |
| 09/30/2019 09/30/19 | Sold | $305,000 | -4.7% | $262 / Sq Ft | View Prior Sale |
| 08/28/2019 08/28/19 | Pending | -- | -- | -- | |
| 08/25/2019 08/25/19 | For Sale | $319,900 | 0.0% | $275 / Sq Ft | |
| 08/04/2019 08/04/19 | Pending | -- | -- | -- | |
| 07/31/2019 07/31/19 | Price Changed | $319,900 | -3.0% | $275 / Sq Ft | |
| 07/12/2019 07/12/19 | Price Changed | $329,900 | -1.5% | $283 / Sq Ft | |
| 06/22/2019 06/22/19 | Price Changed | $335,000 | -4.3% | $288 / Sq Ft | |
| 06/11/2019 06/11/19 | For Sale | $349,900 | -- | $301 / Sq Ft |
Purchase History
| Date | Type | Sale Price | Title Company |
|---|---|---|---|
| Warranty Deed | $300,000 | -- | |
| Not Resolvable | $6,266 | -- |
Mortgage History
| Date | Status | Loan Amount | Loan Type |
|---|---|---|---|
| Open | $240,000 | Purchase Money Mortgage |
Source: PrimeMLS
MLS Number: 5070415
APN: DERY-000058-000000-000067
- 6 Hilda Ave
- 9 Dattillo Rd
- 4 Viza Ave
- 52 Daniel Rd
- 50 Daniel Rd
- 54 Daniel Rd
- 48 Daniel Rd
- 5 Dolores Ave
- 17 Pingree Hill Rd Unit R
- 80.5 English Range Rd
- 8 Ledgewood Dr
- 4 Ledgewood Dr
- 80 Bypass 28
- 2 Driftwood Rd
- 29 Wayne Dr
- 1 Barkland Dr
- 32 Calla Rd
- 34 Conifer Place
- 55 Norwich Place
- 5 Tsienneto Rd Unit 10
- 18 Linlew Dr
- 2 Pembroke Dr Unit 21
- 3 Pembroke Dr Unit 5
- 1 Silvestri Cir Unit 24
- 1 Chester Rd Unit G
- 88 Franklin St Unit 4
- 4 Ferland Dr
- 87 N High St Unit B
- 14 Crystal Ave
- 73 E Broadway Unit O
- 73 E Broadway Unit K
- 4 Crestview Cir Unit 101
- 29 High St Unit B
- 1 Forest Ridge Rd
- 40 W Broadway Unit 8
- 40 W Broadway Unit 8-RR431
- 12 Central St Unit Bottom Floor
- 12 Central St Unit Top Floor
- 12 Central St Unit bottom fl
- 53 W Broadway
