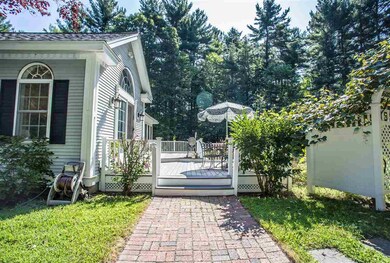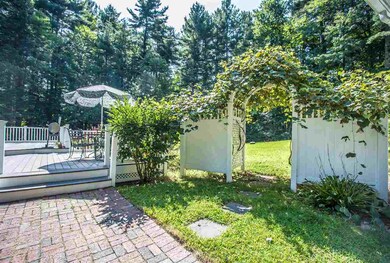
7 Gilson Rd Hollis, NH 03049
West Hollis NeighborhoodHighlights
- 2.02 Acre Lot
- Deck
- Wood Flooring
- Hollis Primary School Rated A
- Cathedral Ceiling
- Double Oven
About This Home
As of April 2022This spotless and well maintained Executive ranch offers "Open Concept{ living and numerous upgrades that include: hardwood floors throughout, granite countertops in the kitchen, stainless steel appliances, great kitchen storage and counter space, open to family room with a gas fireplace with custom surround, extensive use of crown molding and finish work, open to beautiful sunroom with access to a tiered deck, delightful screened porch, large formal living room which is open to the dining room , Master Bath with walk-in shower and whirlpool tub. Master bedroom closet with custom shelving, 2 spacious additional bedrooms, second (or third) family room in lower level, detached two car oversized garage with storage, and much much more. Level landscaped yard in great commuter location just minutes to the Mass border. Please contact Mary-Ellen Berg for more information or to request your private showing; maryellenbergnh@gmail.com
Last Agent to Sell the Property
Keller Williams Realty-Metropolitan License #008901 Listed on: 08/22/2019

Home Details
Home Type
- Single Family
Est. Annual Taxes
- $9,187
Year Built
- Built in 1996
Lot Details
- 2.02 Acre Lot
- Partially Fenced Property
- Landscaped
- Level Lot
- Irrigation
- Property is zoned RA
Parking
- 2 Car Detached Garage
- Parking Storage or Cabinetry
- Automatic Garage Door Opener
Home Design
- Concrete Foundation
- Wood Frame Construction
- Architectural Shingle Roof
- Vinyl Siding
Interior Spaces
- 1-Story Property
- Cathedral Ceiling
- Ceiling Fan
- Gas Fireplace
- Combination Kitchen and Dining Room
- Fire and Smoke Detector
Kitchen
- Double Oven
- Gas Cooktop
- Microwave
- Dishwasher
- Kitchen Island
- Disposal
Flooring
- Wood
- Laminate
- Ceramic Tile
Bedrooms and Bathrooms
- 3 Bedrooms
- En-Suite Primary Bedroom
- 2 Full Bathrooms
Partially Finished Basement
- Basement Fills Entire Space Under The House
- Walk-Up Access
Outdoor Features
- Deck
- Enclosed patio or porch
Schools
- Hollis Upper Elementary School
- Hollis Brookline Middle Sch
- Hollis-Brookline High School
Utilities
- Heating System Uses Gas
- 200+ Amp Service
- Power Generator
- Private Water Source
- Liquid Propane Gas Water Heater
- Private Sewer
Listing and Financial Details
- Tax Block 026
Ownership History
Purchase Details
Home Financials for this Owner
Home Financials are based on the most recent Mortgage that was taken out on this home.Purchase Details
Home Financials for this Owner
Home Financials are based on the most recent Mortgage that was taken out on this home.Purchase Details
Home Financials for this Owner
Home Financials are based on the most recent Mortgage that was taken out on this home.Similar Home in Hollis, NH
Home Values in the Area
Average Home Value in this Area
Purchase History
| Date | Type | Sale Price | Title Company |
|---|---|---|---|
| Warranty Deed | $700,000 | None Available | |
| Warranty Deed | $472,000 | -- | |
| Warranty Deed | $390,000 | -- | |
| Warranty Deed | $390,000 | -- |
Mortgage History
| Date | Status | Loan Amount | Loan Type |
|---|---|---|---|
| Previous Owner | $472,000 | VA | |
| Previous Owner | $250,000 | Unknown | |
| Closed | $0 | No Value Available |
Property History
| Date | Event | Price | Change | Sq Ft Price |
|---|---|---|---|---|
| 04/29/2022 04/29/22 | Sold | $700,000 | +7.7% | $216 / Sq Ft |
| 04/11/2022 04/11/22 | Pending | -- | -- | -- |
| 04/06/2022 04/06/22 | For Sale | $650,000 | +37.7% | $200 / Sq Ft |
| 11/15/2019 11/15/19 | Sold | $472,000 | -4.6% | $132 / Sq Ft |
| 10/11/2019 10/11/19 | Pending | -- | -- | -- |
| 09/04/2019 09/04/19 | For Sale | $495,000 | 0.0% | $139 / Sq Ft |
| 08/27/2019 08/27/19 | Pending | -- | -- | -- |
| 08/22/2019 08/22/19 | For Sale | $495,000 | +26.9% | $139 / Sq Ft |
| 05/31/2013 05/31/13 | Sold | $390,000 | 0.0% | $130 / Sq Ft |
| 04/27/2013 04/27/13 | Pending | -- | -- | -- |
| 04/21/2013 04/21/13 | For Sale | $389,900 | -- | $130 / Sq Ft |
Tax History Compared to Growth
Tax History
| Year | Tax Paid | Tax Assessment Tax Assessment Total Assessment is a certain percentage of the fair market value that is determined by local assessors to be the total taxable value of land and additions on the property. | Land | Improvement |
|---|---|---|---|---|
| 2024 | $12,923 | $728,900 | $226,800 | $502,100 |
| 2023 | $11,630 | $698,100 | $226,800 | $471,300 |
| 2022 | $15,756 | $698,100 | $226,800 | $471,300 |
| 2021 | $9,636 | $424,500 | $149,400 | $275,100 |
| 2020 | $9,826 | $423,900 | $149,400 | $274,500 |
| 2019 | $9,792 | $423,900 | $149,400 | $274,500 |
| 2018 | $9,186 | $423,900 | $149,400 | $274,500 |
| 2017 | $8,343 | $360,400 | $127,400 | $233,000 |
| 2016 | $8,444 | $360,400 | $127,400 | $233,000 |
| 2015 | $8,296 | $360,400 | $127,400 | $233,000 |
| 2014 | $8,336 | $360,400 | $127,400 | $233,000 |
| 2013 | $8,224 | $360,400 | $127,400 | $233,000 |
Agents Affiliated with this Home
-
John Martein

Seller's Agent in 2022
John Martein
RE/MAX
(603) 305-8422
4 in this area
38 Total Sales
-
Parrott Realty Group

Buyer's Agent in 2022
Parrott Realty Group
Keller Williams Gateway Realty
(603) 557-3725
10 in this area
386 Total Sales
-
Mary-Ellen Berg

Seller's Agent in 2019
Mary-Ellen Berg
Keller Williams Realty-Metropolitan
(603) 566-4219
106 Total Sales
-
Norm Aboshar

Seller's Agent in 2013
Norm Aboshar
Keller Williams Gateway Realty
(603) 533-4822
18 Total Sales
-
Carroll Berg
C
Buyer's Agent in 2013
Carroll Berg
Keller Williams Realty-Metropolitan
(603) 566-4177
14 Total Sales
Map
Source: PrimeMLS
MLS Number: 4772436
APN: HOLS-000010-000000-000026
- 4 Ponderosa Ave
- 13 Satin Ave
- 4 Rail Way
- 41 S Depot Rd
- 25 W Groton Rd
- 7 Ebenezers Way
- 44 Diamondback Ave
- 9 Schwinn Dr Unit U-92
- 67 Groton Rd Unit C
- 67 Groton Rd
- 3 Paddock Cir Unit 14
- 15 Hazel St
- 1 Ladd Ln
- 22 Marina Dr
- 2 Hawthorne Ln
- 15 Westpoint Terrace
- 3 Pluto Ln
- 51 Hannah Dr
- 15 Mercury Ln
- 24 Tanglewood Dr





