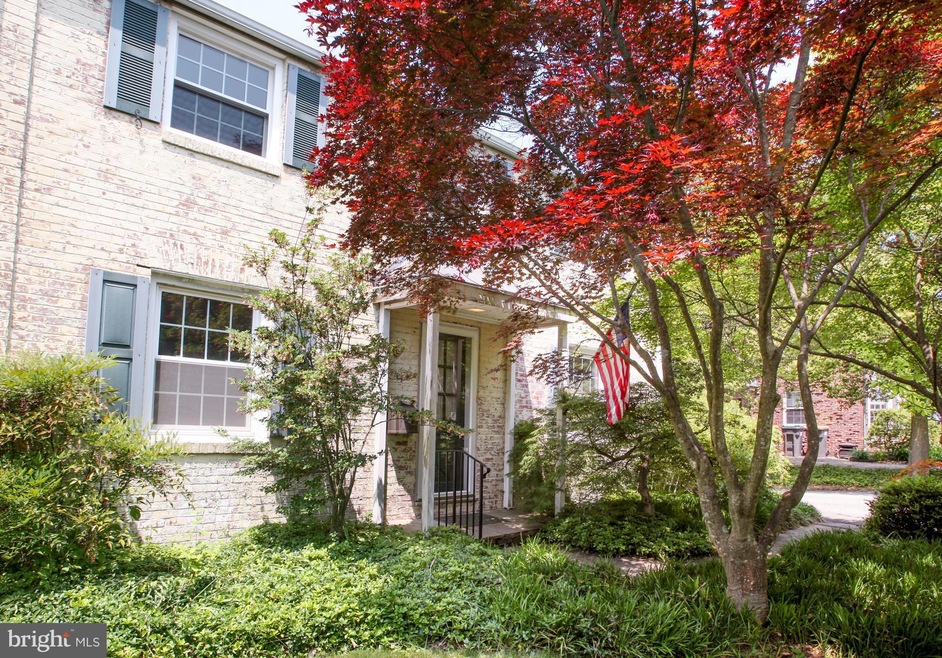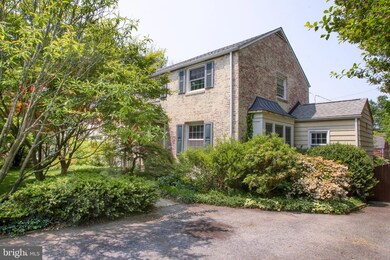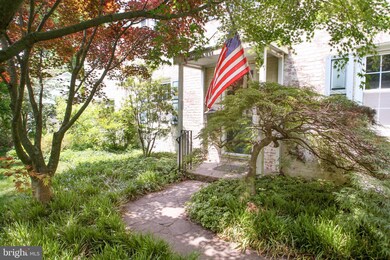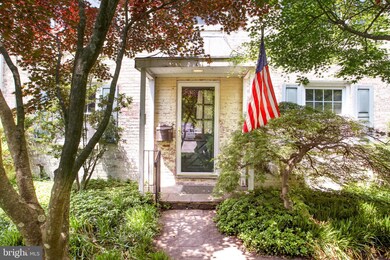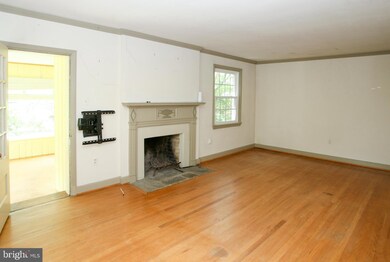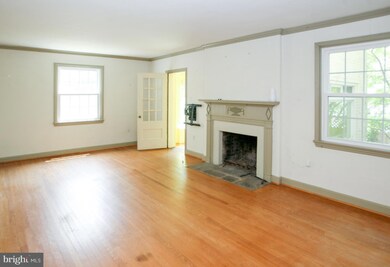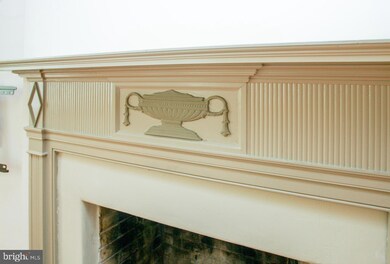
7 Haslet Way Wilmington, DE 19807
Westminster NeighborhoodHighlights
- Colonial Architecture
- Wood Flooring
- Formal Dining Room
- Traditional Floor Plan
- No HOA
- Galley Kitchen
About This Home
As of April 2024Welcome to 7 Haslet Way in the sought after community of Westhaven. This lovely traditional two story home has three bedrooms and two and a half baths. The original hardwood floors can be found throughout. Upon entering the home you will find a center hallway flanked by a living room and dining room. The formal dining room has a lovely bay window. The living room has a wood burning fireplace with an adjoining sunroom. The kitchen has a wolf range for the chef in the family and a bosh dishwasher for clean up. A powder room is found on the first floor as well. Upstairs you have your primary bedroom with an updated bath, two bedrooms and a hall bath. The beautiful gardens have been lovingly tended to by the owner. It is the perfect place to just sit and relax. A two car attached garage is off of the back of the home. Close to Local Parks, Delaware Art Museum, Restaurants, Shops and of course the new Wegmans. Being sold in "as is" condition.
Last Agent to Sell the Property
Long & Foster Real Estate, Inc. License #R3-0018783 Listed on: 05/19/2023

Home Details
Home Type
- Single Family
Est. Annual Taxes
- $3,598
Year Built
- Built in 1941
Lot Details
- 8,276 Sq Ft Lot
- Lot Dimensions are 82.00 x 100.00
- Extensive Hardscape
- Property is zoned NC6.5
Parking
- 2 Car Attached Garage
- Rear-Facing Garage
Home Design
- Colonial Architecture
- Brick Exterior Construction
- Stone Foundation
- Pitched Roof
- Asphalt Roof
- Aluminum Siding
- Vinyl Siding
Interior Spaces
- 2,425 Sq Ft Home
- Property has 2 Levels
- Traditional Floor Plan
- Built-In Features
- Chair Railings
- Crown Molding
- Ceiling Fan
- Wood Burning Fireplace
- Formal Dining Room
- Wood Flooring
- Dryer
Kitchen
- Galley Kitchen
- Butlers Pantry
- Gas Oven or Range
- Range Hood
- Dishwasher
- Disposal
Bedrooms and Bathrooms
- 3 Bedrooms
Basement
- Basement Fills Entire Space Under The House
- Laundry in Basement
Outdoor Features
- Patio
Schools
- Brandywine Springs Elementary School
- Alexis I. Du Pont Middle School
- Alexis I. Dupont High School
Utilities
- Central Air
- Electric Baseboard Heater
- Electric Water Heater
Community Details
- No Home Owners Association
- Westhaven Subdivision
Listing and Financial Details
- Tax Lot 090
- Assessor Parcel Number 07-033.10-090
Ownership History
Purchase Details
Home Financials for this Owner
Home Financials are based on the most recent Mortgage that was taken out on this home.Purchase Details
Similar Homes in Wilmington, DE
Home Values in the Area
Average Home Value in this Area
Purchase History
| Date | Type | Sale Price | Title Company |
|---|---|---|---|
| Deed | -- | None Listed On Document | |
| Interfamily Deed Transfer | -- | None Available |
Mortgage History
| Date | Status | Loan Amount | Loan Type |
|---|---|---|---|
| Open | $607,410 | New Conventional | |
| Previous Owner | $70,000 | Unknown |
Property History
| Date | Event | Price | Change | Sq Ft Price |
|---|---|---|---|---|
| 04/01/2024 04/01/24 | Sold | $674,900 | 0.0% | $278 / Sq Ft |
| 01/18/2024 01/18/24 | Price Changed | $674,900 | -3.6% | $278 / Sq Ft |
| 11/22/2023 11/22/23 | For Sale | $699,900 | +40.0% | $289 / Sq Ft |
| 06/30/2023 06/30/23 | Sold | $500,000 | 0.0% | $206 / Sq Ft |
| 05/24/2023 05/24/23 | Pending | -- | -- | -- |
| 05/19/2023 05/19/23 | For Sale | $500,000 | -- | $206 / Sq Ft |
Tax History Compared to Growth
Tax History
| Year | Tax Paid | Tax Assessment Tax Assessment Total Assessment is a certain percentage of the fair market value that is determined by local assessors to be the total taxable value of land and additions on the property. | Land | Improvement |
|---|---|---|---|---|
| 2024 | $4,031 | $109,100 | $21,700 | $87,400 |
| 2023 | $3,556 | $109,100 | $21,700 | $87,400 |
| 2022 | $3,598 | $109,100 | $21,700 | $87,400 |
| 2021 | $7,722 | $109,100 | $21,700 | $87,400 |
| 2020 | $3,610 | $109,100 | $21,700 | $87,400 |
| 2019 | $3,682 | $109,100 | $21,700 | $87,400 |
| 2018 | $3,533 | $109,100 | $21,700 | $87,400 |
| 2017 | $3,489 | $109,100 | $21,700 | $87,400 |
| 2016 | $3,333 | $109,100 | $21,700 | $87,400 |
| 2015 | $3,123 | $109,100 | $21,700 | $87,400 |
| 2014 | $2,890 | $109,100 | $21,700 | $87,400 |
Agents Affiliated with this Home
-
Michael Wilson

Seller's Agent in 2024
Michael Wilson
BHHS Fox & Roach
(302) 521-6307
6 in this area
276 Total Sales
-
Robert 'Bob' Blackhurst

Buyer's Agent in 2024
Robert 'Bob' Blackhurst
Compass
(302) 723-3770
4 in this area
226 Total Sales
-
Kathi Trapnell
K
Seller's Agent in 2023
Kathi Trapnell
Long & Foster
(302) 545-1348
4 in this area
11 Total Sales
-
Jackie Ogden

Seller Co-Listing Agent in 2023
Jackie Ogden
Long & Foster
(302) 893-7465
6 in this area
110 Total Sales
Map
Source: Bright MLS
MLS Number: DENC2042894
APN: 07-033.10-090
- 4 Haslet Way
- 5 Willing Way
- 3412 Barbara Ln
- 707 Greenwood Rd
- 3100 W 4th St
- 1006 Westover Rd
- 714 Walkers Mill Ln
- 702 Walkers Mill Ln
- 721 Walkers Mill Ln Unit BM9
- 733 Walkers Mill Ln Unit C004
- 405 Tindall Rd
- 2305 Macdonough Rd
- 1603 Greenhill Ave
- 700 Woodlawn Ave
- 230 Woodlawn Ave
- 2401 UNIT Pennsylvania Ave Unit 204
- 2401 UNIT Pennsylvania Ave Unit 310
- 2401 UNIT Pennsylvania Ave Unit 315
- 805 Brindley Way
- 2218 W 3rd St
