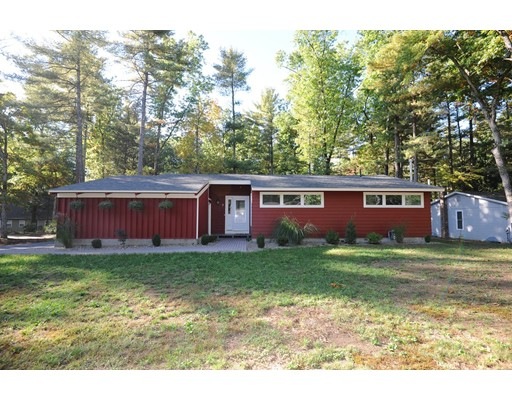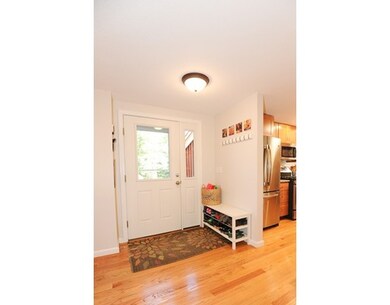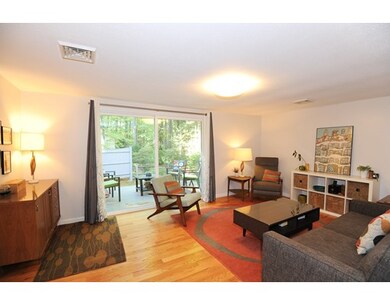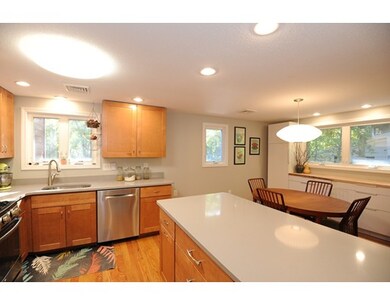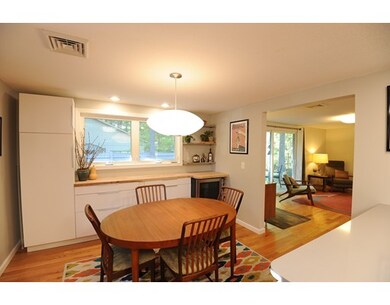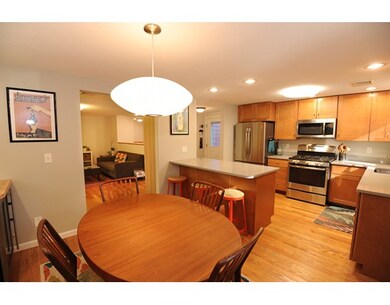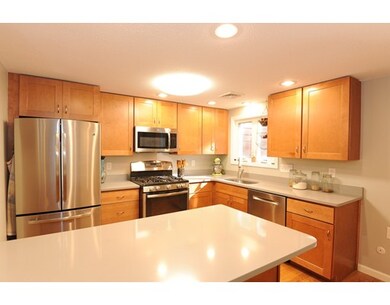
7 Laurel Ln Amherst, MA 01002
Amherst NeighborhoodAbout This Home
As of March 2017Meticulously-kept and top-to-bottom updated 3 bedroom, 2.5 bath home with clean, modern lines. This energy efficient home includes a 2 year-old roof, 2 year-old forced air natural gas furnace and central air, and 2 year-old windows. This house is unbeatable in its price bracket! The spacious open floor plan includes updated maple kitchen cabinets, stainless steel appliances, gleaming quartz countertops and large windows and a large slider that lets in lots of light. The main bathroom has a custom bath and tiled surround and classic marble floors. The bedrooms are large and the master bath has been improved with a new shower and modern glass surround. Professionally designed landscaping is easy to maintain yet there is plenty of room to expand the gardens. This home abuts nature trails, ponds, a community garden, and a playing field and yet is just a few minutes to Amherst Center via car or bus. Come make an offer!
Last Buyer's Agent
Jill Stone
5 College REALTORS® License #452508757
Home Details
Home Type
Single Family
Est. Annual Taxes
$77
Year Built
1968
Lot Details
0
Listing Details
- Lot Description: Paved Drive, Gentle Slope
- Property Type: Single Family
- Other Agent: 2.00
- Lead Paint: Unknown
- Year Round: Yes
- Special Features: None
- Property Sub Type: Detached
- Year Built: 1968
Interior Features
- Appliances: Range, Disposal, Refrigerator, Dishwasher - ENERGY STAR
- Has Basement: Yes
- Primary Bathroom: Yes
- Number of Rooms: 8
- Amenities: Public Transportation, Swimming Pool, Walk/Jog Trails
- Electric: Circuit Breakers, 200 Amps
- Energy: Insulated Windows, Storm Doors, Prog. Thermostat
- Flooring: Tile, Wall to Wall Carpet, Laminate, Hardwood
- Insulation: Full
- Interior Amenities: Cable Available
- Basement: Full, Finished, Interior Access, Radon Remediation System
- Bedroom 2: First Floor, 14X12
- Bedroom 3: First Floor, 11X12
- Bathroom #1: First Floor
- Bathroom #2: First Floor
- Bathroom #3: Basement
- Kitchen: First Floor, 11X11
- Laundry Room: Basement
- Living Room: First Floor, 18X12
- Master Bedroom: First Floor, 17X11
- Master Bedroom Description: Bathroom - Full, Flooring - Hardwood, Main Level
- Dining Room: First Floor, 11X11
- Family Room: Basement, 14X28
- Oth1 Dimen: 13X12
- Oth1 Dscrp: Flooring - Laminate
Exterior Features
- Roof: Asphalt/Fiberglass Shingles
- Construction: Frame
- Exterior: Wood
- Exterior Features: Deck - Wood, Storage Shed, Screens
- Foundation: Poured Concrete
Garage/Parking
- Garage Parking: Attached
- Garage Spaces: 1
- Parking: Off-Street
- Parking Spaces: 3
Utilities
- Cooling: Central Air
- Heating: Forced Air, Gas
- Cooling Zones: 1
- Heat Zones: 1
- Hot Water: Natural Gas, Tank
- Utility Connections: for Gas Range, for Gas Oven, Washer Hookup
- Sewer: City/Town Sewer
- Water: City/Town Water
Condo/Co-op/Association
- HOA: Yes
- Reqd Own Association: Yes
Schools
- Elementary School: Fort River
- Middle School: Arms
- High School: Arhs
Lot Info
- Zoning: Res
Multi Family
- Sq Ft Incl Bsmt: Yes
Ownership History
Purchase Details
Home Financials for this Owner
Home Financials are based on the most recent Mortgage that was taken out on this home.Purchase Details
Home Financials for this Owner
Home Financials are based on the most recent Mortgage that was taken out on this home.Purchase Details
Home Financials for this Owner
Home Financials are based on the most recent Mortgage that was taken out on this home.Purchase Details
Similar Home in Amherst, MA
Home Values in the Area
Average Home Value in this Area
Purchase History
| Date | Type | Sale Price | Title Company |
|---|---|---|---|
| Not Resolvable | $331,000 | -- | |
| Not Resolvable | $321,900 | -- | |
| Not Resolvable | $175,000 | -- | |
| Deed | $108,500 | -- |
Mortgage History
| Date | Status | Loan Amount | Loan Type |
|---|---|---|---|
| Open | $314,000 | New Conventional | |
| Previous Owner | $289,700 | New Conventional | |
| Previous Owner | $248,000 | Stand Alone Refi Refinance Of Original Loan |
Property History
| Date | Event | Price | Change | Sq Ft Price |
|---|---|---|---|---|
| 03/03/2017 03/03/17 | Sold | $331,000 | -4.0% | $171 / Sq Ft |
| 12/29/2016 12/29/16 | Pending | -- | -- | -- |
| 11/14/2016 11/14/16 | Price Changed | $344,900 | -1.4% | $178 / Sq Ft |
| 09/19/2016 09/19/16 | For Sale | $349,900 | +8.7% | $180 / Sq Ft |
| 07/06/2015 07/06/15 | Sold | $321,900 | 0.0% | $163 / Sq Ft |
| 06/26/2015 06/26/15 | Pending | -- | -- | -- |
| 05/26/2015 05/26/15 | Off Market | $321,900 | -- | -- |
| 04/29/2015 04/29/15 | Price Changed | $321,900 | -0.9% | $163 / Sq Ft |
| 04/07/2015 04/07/15 | Price Changed | $324,900 | 0.0% | $165 / Sq Ft |
| 04/07/2015 04/07/15 | For Sale | $324,900 | +0.9% | $165 / Sq Ft |
| 02/14/2015 02/14/15 | Off Market | $321,900 | -- | -- |
| 02/12/2015 02/12/15 | Price Changed | $327,400 | -0.8% | $166 / Sq Ft |
| 11/26/2014 11/26/14 | For Sale | $329,900 | +88.5% | $167 / Sq Ft |
| 10/23/2014 10/23/14 | Sold | $175,000 | 0.0% | $143 / Sq Ft |
| 10/15/2014 10/15/14 | Pending | -- | -- | -- |
| 10/04/2014 10/04/14 | Off Market | $175,000 | -- | -- |
| 09/29/2014 09/29/14 | For Sale | $199,900 | -- | $164 / Sq Ft |
Tax History Compared to Growth
Tax History
| Year | Tax Paid | Tax Assessment Tax Assessment Total Assessment is a certain percentage of the fair market value that is determined by local assessors to be the total taxable value of land and additions on the property. | Land | Improvement |
|---|---|---|---|---|
| 2025 | $77 | $429,800 | $183,100 | $246,700 |
| 2024 | $7,522 | $406,400 | $172,700 | $233,700 |
| 2023 | $7,220 | $359,200 | $157,000 | $202,200 |
| 2022 | $6,945 | $326,500 | $142,700 | $183,800 |
| 2021 | $6,607 | $302,800 | $132,200 | $170,600 |
| 2020 | $6,456 | $302,800 | $132,200 | $170,600 |
| 2019 | $6,270 | $287,600 | $132,200 | $155,400 |
| 2018 | $6,080 | $287,600 | $132,200 | $155,400 |
| 2017 | $5,809 | $266,100 | $125,900 | $140,200 |
| 2016 | $5,647 | $266,100 | $125,900 | $140,200 |
| 2015 | -- | $245,400 | $138,500 | $106,900 |
Agents Affiliated with this Home
-
Cindy O'Hare Owens

Seller's Agent in 2017
Cindy O'Hare Owens
5 College REALTORS®
(413) 262-7186
24 in this area
85 Total Sales
-
J
Buyer's Agent in 2017
Jill Stone
5 College REALTORS®
-
T
Seller's Agent in 2015
The Hamel Team
William Raveis R.E. & Home Services
-
Kathleen Iles
K
Buyer's Agent in 2015
Kathleen Iles
Delap Real Estate LLC
(413) 531-1161
4 in this area
51 Total Sales
-
Sally Malsch

Seller's Agent in 2014
Sally Malsch
5 College REALTORS®
(866) 804-2550
90 in this area
147 Total Sales
Map
Source: MLS Property Information Network (MLS PIN)
MLS Number: 72069631
APN: AMHE-000018B-000000-000229
