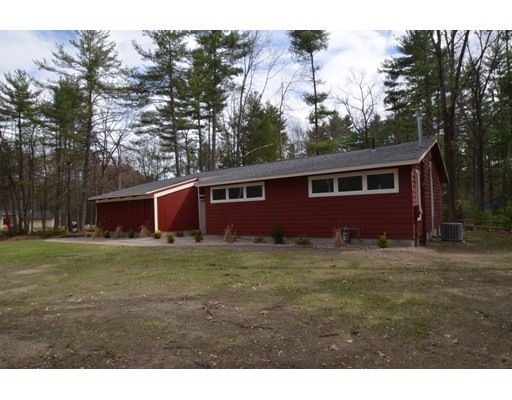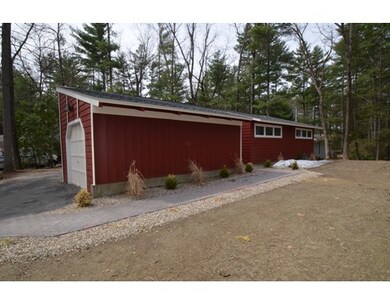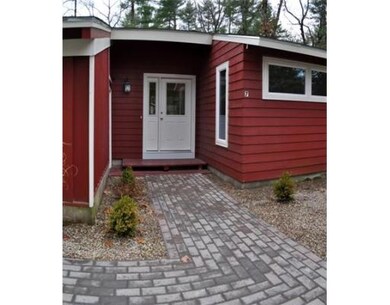
7 Laurel Ln Amherst, MA 01002
Amherst NeighborhoodAbout This Home
As of March 2017A good lifestyle can be enjoyed in this tastefully renovated Echo Hill Ranch on a quiet cul-de-sac offers a new buyer the pleasure of just moving in. Home has an open floor plan, 8 rooms, 3 Bedrooms, and 2.5 Baths. Updates include: new roof, new windows, professional landscaping, new kitchen cabinetry w/granite counters & GE Stainless appliances, new hardwood floors, new high efficiency NATURAL gas heating system and central A/C, interior paint & more. Open floor plan, built-in shelves in office, large family room with good light and gas stove. Lawn was hydro-seeded when new landscaping was done. Easy to maintain yard is augmented by the common land the Association maintains with playing fields and, trails, etc. CHECK out playing field @ end of Hickory Lane that's a great place to play ball and have the Association pay for mowing. Extra blow insulation added helps keep heating costs low!!! The work has been done to a gold standard-come see!
Last Agent to Sell the Property
The Hamel Team
William Raveis R.E. & Home Services Listed on: 11/26/2014

Home Details
Home Type
Single Family
Est. Annual Taxes
$77
Year Built
1968
Lot Details
0
Listing Details
- Lot Description: Corner, Paved Drive, Level
- Other Agent: 2.00
- Special Features: None
- Property Sub Type: Detached
- Year Built: 1968
Interior Features
- Appliances: Range, Dishwasher, Disposal, Microwave, Refrigerator, Washer, Dryer
- Has Basement: Yes
- Primary Bathroom: Yes
- Number of Rooms: 8
- Amenities: Public Transportation, Walk/Jog Trails, Medical Facility, Bike Path, Conservation Area, Public School, Other (See Remarks)
- Electric: Circuit Breakers, 200 Amps
- Energy: Insulated Windows, Insulated Doors
- Flooring: Wood, Tile, Vinyl, Laminate
- Insulation: Full, Fiberglass
- Interior Amenities: Cable Available
- Basement: Partial, Crawl, Partially Finished, Interior Access, Concrete Floor
- Bedroom 2: First Floor, 14X12
- Bedroom 3: First Floor, 11X12
- Bathroom #1: First Floor, 6X7
- Bathroom #2: First Floor
- Bathroom #3: Basement, 8X3
- Kitchen: First Floor, 11X11
- Laundry Room: Basement
- Living Room: First Floor, 18X12
- Master Bedroom: First Floor, 17X11
- Master Bedroom Description: Flooring - Hardwood, Remodeled
- Dining Room: First Floor, 11X11
- Family Room: Basement, 14X28
Exterior Features
- Roof: Asphalt/Fiberglass Shingles
- Frontage: 151.00
- Construction: Frame
- Exterior: Wood
- Exterior Features: Deck, Deck - Wood, Professional Landscaping
- Foundation: Poured Concrete
Garage/Parking
- Garage Parking: Attached, Garage Door Opener, Side Entry
- Garage Spaces: 1
- Parking: Off-Street, Improved Driveway, Paved Driveway
- Parking Spaces: 2
Utilities
- Cooling: Central Air
- Heating: Central Heat, Forced Air, Gas
- Cooling Zones: 1
- Heat Zones: 1
- Hot Water: Natural Gas
- Utility Connections: for Gas Range, for Electric Dryer
Condo/Co-op/Association
- HOA: Yes
Schools
- Elementary School: Fort River
- Middle School: Amherst Ms
- High School: Amherst Hs
Lot Info
- Assessor Parcel Number: M:0018B B:0000 L:0229
Ownership History
Purchase Details
Home Financials for this Owner
Home Financials are based on the most recent Mortgage that was taken out on this home.Purchase Details
Home Financials for this Owner
Home Financials are based on the most recent Mortgage that was taken out on this home.Purchase Details
Home Financials for this Owner
Home Financials are based on the most recent Mortgage that was taken out on this home.Purchase Details
Similar Home in Amherst, MA
Home Values in the Area
Average Home Value in this Area
Purchase History
| Date | Type | Sale Price | Title Company |
|---|---|---|---|
| Not Resolvable | $331,000 | -- | |
| Not Resolvable | $321,900 | -- | |
| Not Resolvable | $175,000 | -- | |
| Deed | $108,500 | -- |
Mortgage History
| Date | Status | Loan Amount | Loan Type |
|---|---|---|---|
| Open | $314,000 | New Conventional | |
| Previous Owner | $289,700 | New Conventional | |
| Previous Owner | $248,000 | Stand Alone Refi Refinance Of Original Loan |
Property History
| Date | Event | Price | Change | Sq Ft Price |
|---|---|---|---|---|
| 03/03/2017 03/03/17 | Sold | $331,000 | -4.0% | $171 / Sq Ft |
| 12/29/2016 12/29/16 | Pending | -- | -- | -- |
| 11/14/2016 11/14/16 | Price Changed | $344,900 | -1.4% | $178 / Sq Ft |
| 09/19/2016 09/19/16 | For Sale | $349,900 | +8.7% | $180 / Sq Ft |
| 07/06/2015 07/06/15 | Sold | $321,900 | 0.0% | $163 / Sq Ft |
| 06/26/2015 06/26/15 | Pending | -- | -- | -- |
| 05/26/2015 05/26/15 | Off Market | $321,900 | -- | -- |
| 04/29/2015 04/29/15 | Price Changed | $321,900 | -0.9% | $163 / Sq Ft |
| 04/07/2015 04/07/15 | Price Changed | $324,900 | 0.0% | $165 / Sq Ft |
| 04/07/2015 04/07/15 | For Sale | $324,900 | +0.9% | $165 / Sq Ft |
| 02/14/2015 02/14/15 | Off Market | $321,900 | -- | -- |
| 02/12/2015 02/12/15 | Price Changed | $327,400 | -0.8% | $166 / Sq Ft |
| 11/26/2014 11/26/14 | For Sale | $329,900 | +88.5% | $167 / Sq Ft |
| 10/23/2014 10/23/14 | Sold | $175,000 | 0.0% | $143 / Sq Ft |
| 10/15/2014 10/15/14 | Pending | -- | -- | -- |
| 10/04/2014 10/04/14 | Off Market | $175,000 | -- | -- |
| 09/29/2014 09/29/14 | For Sale | $199,900 | -- | $164 / Sq Ft |
Tax History Compared to Growth
Tax History
| Year | Tax Paid | Tax Assessment Tax Assessment Total Assessment is a certain percentage of the fair market value that is determined by local assessors to be the total taxable value of land and additions on the property. | Land | Improvement |
|---|---|---|---|---|
| 2025 | $77 | $429,800 | $183,100 | $246,700 |
| 2024 | $7,522 | $406,400 | $172,700 | $233,700 |
| 2023 | $7,220 | $359,200 | $157,000 | $202,200 |
| 2022 | $6,945 | $326,500 | $142,700 | $183,800 |
| 2021 | $6,607 | $302,800 | $132,200 | $170,600 |
| 2020 | $6,456 | $302,800 | $132,200 | $170,600 |
| 2019 | $6,270 | $287,600 | $132,200 | $155,400 |
| 2018 | $6,080 | $287,600 | $132,200 | $155,400 |
| 2017 | $5,809 | $266,100 | $125,900 | $140,200 |
| 2016 | $5,647 | $266,100 | $125,900 | $140,200 |
| 2015 | -- | $245,400 | $138,500 | $106,900 |
Agents Affiliated with this Home
-

Seller's Agent in 2017
Cindy O'Hare Owens
5 College REALTORS®
(413) 262-7186
24 in this area
85 Total Sales
-
J
Buyer's Agent in 2017
Jill Stone
5 College REALTORS®
-
T
Seller's Agent in 2015
The Hamel Team
William Raveis R.E. & Home Services
-
K
Buyer's Agent in 2015
Kathleen Iles
Delap Real Estate LLC
(413) 531-1161
4 in this area
51 Total Sales
-

Seller's Agent in 2014
Sally Malsch
5 College REALTORS®
(866) 804-2550
90 in this area
146 Total Sales
Map
Source: MLS Property Information Network (MLS PIN)
MLS Number: 71772300
APN: AMHE-000018B-000000-000229






