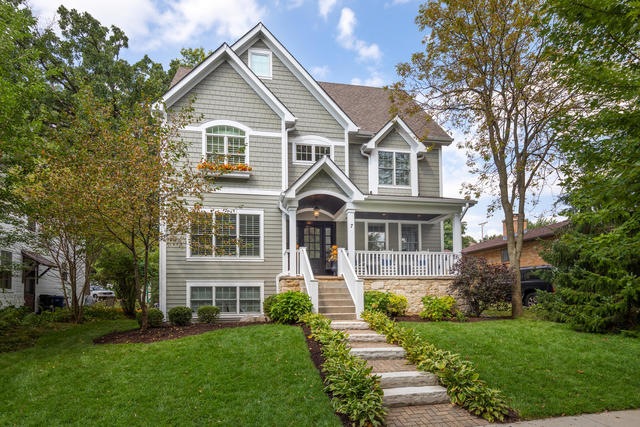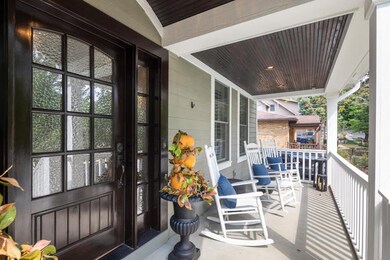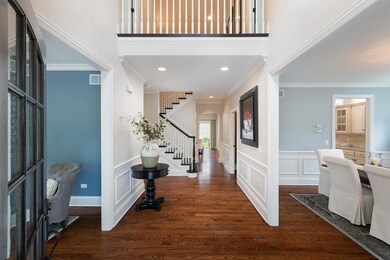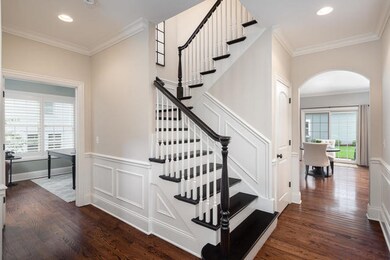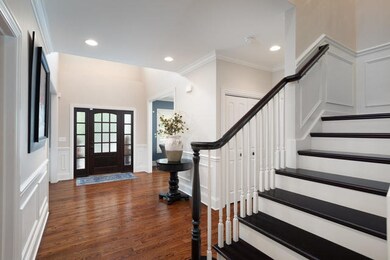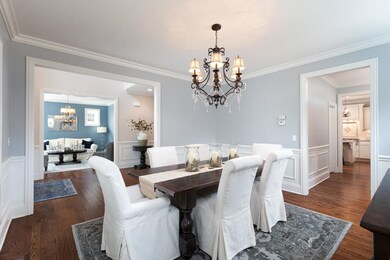
7 N Julian St Naperville, IL 60540
East Naperville NeighborhoodHighlights
- Landscaped Professionally
- Mature Trees
- Wood Flooring
- Ellsworth Elementary School Rated A+
- Traditional Architecture
- 5-minute walk to Country Commons
About This Home
As of December 2020This one is CAPTIVATING from the curb and STUNNING the moment you open the door! Impressive Schillerstrom custom home offers exquisite architectural details and fine craftsmanship throughout. FABULOUS in-town location close to everything Naperville has to offer! Custom covered porch entry takes you into the spacious 2-story foyer with dark hardwood floors flanked by separate living and dining room areas. Gourmet granite and stainless kitchen offers a HUGE pantry, island with seating, table space (set for 2, but accommodates a larger table), butler's pantry, cooktop and custom hood, double oven, built-in microwave and loads of Brakur custom cabinetry. Family room is the ideal open concept, directly open to the kitchen with custom built-ins, gas fireplace with stone surround, and new carpeting (only carpet on the main level.) Perfect utility room with 4 locker spaces, electronics niche, and storage closet to the rear of the home. Separate office off the main level provides privacy when working from home and a centrally located powder room finishes out the main level. Split stairwell has popular white risers and dark treads taking you to the upper level of the home. Large master suite offers sitting room space, huge walk-in closet and spa-like bath with double vanity, whirlpool, and spacious tiled shower with bench seating. Three more ample size upper level bedrooms, all with walk-ins, two share a Jack and Jill bath and the 3rd bedroom has its own direct en-suite, ideal for guests! So much more room to grow, this house features a 3rd floor that has already been structurally upgraded & designed for future expansion (A/C connection, staircase designed to extend & 2 x 10 flooring.) Enormous full basement measures 1786SF featuring lookout windows and bath rough-in as well as high ceilings (high enough for a golf simulator...previous owners had netting up for a baseball pitching machine!) Entire home features elegant updated lighting, security system (every window with glass break sensors,) plantation shutters, and Brakur custom cabinetry, plus the exterior of the house is done in low-maintenance James Hardie siding. Recent improvements include interior painting and new washer/dryer (2016), water softener (2017), tankless hot water heater and new dishwasher (2018), entire exterior trim painted (2019), new carpet in family room (2020) and more! Enjoy a Trex deck to the rear of the home with a large paver patio and loads of professional landscaping with sprinkler/irrigation system. 3-car garage with epoxy coating and slat wall as well as a 4th additional exterior space. Award-winning District 203 schools, walk to train, great access to freeway, shopping, restaurants...it does not get any better! Luxury meets functionality throughout, prepare to fall in love!
Last Agent to Sell the Property
@properties Christie's International Real Estate License #475140994 Listed on: 08/28/2020

Home Details
Home Type
- Single Family
Est. Annual Taxes
- $20,618
Year Built
- 2010
Lot Details
- East or West Exposure
- Landscaped Professionally
- Mature Trees
Parking
- Detached Garage
- Garage Transmitter
- Garage Door Opener
- Off Alley Driveway
- Parking Included in Price
- Garage Is Owned
Home Design
- Traditional Architecture
- Slab Foundation
- Asphalt Shingled Roof
Interior Spaces
- Built-In Features
- Bar Fridge
- Ceiling height of 9 feet or more
- Mud Room
- Formal Dining Room
- Home Office
- Wood Flooring
Kitchen
- Breakfast Bar
- Walk-In Pantry
- Butlers Pantry
- Double Oven
- Cooktop with Range Hood
- Microwave
- Bar Refrigerator
- Dishwasher
- Stainless Steel Appliances
- Kitchen Island
- Granite Countertops
- Built-In or Custom Kitchen Cabinets
- Disposal
Bedrooms and Bathrooms
- Walk-In Closet
- Dual Sinks
- Whirlpool Bathtub
Laundry
- Laundry on upper level
- Dryer
- Washer
Unfinished Basement
- Walk-Out Basement
- Rough-In Basement Bathroom
Outdoor Features
- Brick Porch or Patio
Utilities
- Forced Air Heating and Cooling System
- Heating System Uses Gas
- Lake Michigan Water
- Water Softener is Owned
Listing and Financial Details
- Homeowner Tax Exemptions
- $800 Seller Concession
Ownership History
Purchase Details
Home Financials for this Owner
Home Financials are based on the most recent Mortgage that was taken out on this home.Purchase Details
Home Financials for this Owner
Home Financials are based on the most recent Mortgage that was taken out on this home.Purchase Details
Similar Homes in the area
Home Values in the Area
Average Home Value in this Area
Purchase History
| Date | Type | Sale Price | Title Company |
|---|---|---|---|
| Warranty Deed | $880,000 | Attorney | |
| Warranty Deed | $862,500 | Greater Midwest Title | |
| Deed | $210,000 | None Available |
Mortgage History
| Date | Status | Loan Amount | Loan Type |
|---|---|---|---|
| Open | $792,000 | New Conventional | |
| Previous Owner | $262,500 | New Conventional | |
| Previous Owner | $300,000 | Credit Line Revolving | |
| Previous Owner | $415,000 | New Conventional | |
| Previous Owner | $417,000 | New Conventional | |
| Previous Owner | $105,000 | Stand Alone Second | |
| Previous Owner | $550,000 | Construction |
Property History
| Date | Event | Price | Change | Sq Ft Price |
|---|---|---|---|---|
| 12/08/2020 12/08/20 | Sold | $880,000 | -3.3% | $243 / Sq Ft |
| 11/08/2020 11/08/20 | Pending | -- | -- | -- |
| 11/05/2020 11/05/20 | Price Changed | $910,000 | -1.6% | $251 / Sq Ft |
| 08/28/2020 08/28/20 | For Sale | $924,900 | +7.2% | $255 / Sq Ft |
| 08/19/2016 08/19/16 | Sold | $862,500 | -4.2% | $240 / Sq Ft |
| 07/11/2016 07/11/16 | Pending | -- | -- | -- |
| 06/01/2016 06/01/16 | Price Changed | $899,900 | -4.3% | $250 / Sq Ft |
| 04/05/2016 04/05/16 | Price Changed | $939,900 | -2.1% | $261 / Sq Ft |
| 02/19/2016 02/19/16 | For Sale | $959,900 | -- | $267 / Sq Ft |
Tax History Compared to Growth
Tax History
| Year | Tax Paid | Tax Assessment Tax Assessment Total Assessment is a certain percentage of the fair market value that is determined by local assessors to be the total taxable value of land and additions on the property. | Land | Improvement |
|---|---|---|---|---|
| 2023 | $20,618 | $317,300 | $101,540 | $215,760 |
| 2022 | $19,745 | $305,090 | $97,630 | $207,460 |
| 2021 | $19,054 | $293,550 | $93,940 | $199,610 |
| 2020 | $18,662 | $288,270 | $92,250 | $196,020 |
| 2019 | $17,759 | $275,800 | $88,260 | $187,540 |
| 2018 | $18,520 | $287,290 | $91,940 | $195,350 |
| 2017 | $18,162 | $277,600 | $88,840 | $188,760 |
| 2016 | $17,816 | $267,570 | $85,630 | $181,940 |
| 2015 | $17,731 | $251,970 | $80,640 | $171,330 |
| 2014 | $18,022 | $248,130 | $76,800 | $171,330 |
| 2013 | $17,750 | $248,720 | $76,980 | $171,740 |
Agents Affiliated with this Home
-
Kay Kellogg

Seller's Agent in 2020
Kay Kellogg
@ Properties
(630) 750-8024
1 in this area
103 Total Sales
-
Gail Niermeyer

Buyer's Agent in 2020
Gail Niermeyer
Coldwell Banker Realty
(630) 430-1835
6 in this area
101 Total Sales
-
Robert Picciariello

Seller's Agent in 2016
Robert Picciariello
Prello Realty
(312) 933-1591
1,168 Total Sales
Map
Source: Midwest Real Estate Data (MRED)
MLS Number: MRD10837990
APN: 08-18-404-009
- 5 N Columbia St
- 828 E Franklin Ave
- 47 S Julian St
- 130 N Huffman St
- 915 E Chicago Ave
- 143 N Wright St
- 305 S Wright St
- 316 N Loomis St
- 311 North Ave
- 328 S Loomis St
- 316 Jamatt Ct
- 636 E 4th Ave
- 1090 Catherine Ave
- 440 S Columbia St
- 1025 Elizabeth Ave
- 456 S Julian St
- 1133 Catherine Ave
- 223 Center St
- 110 S Washington St Unit 400
- 820 Prairie Ave
