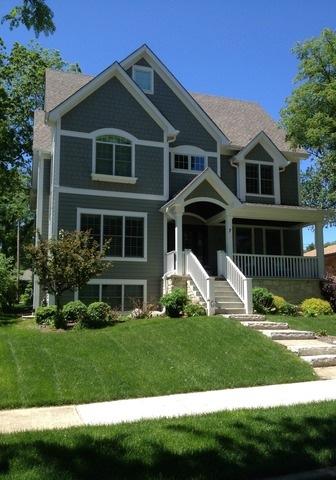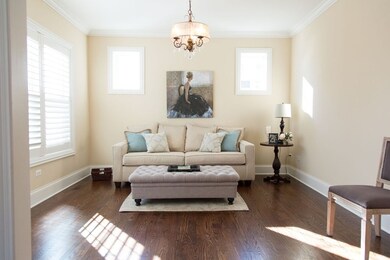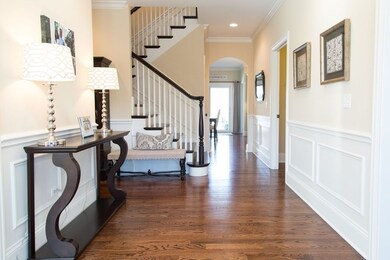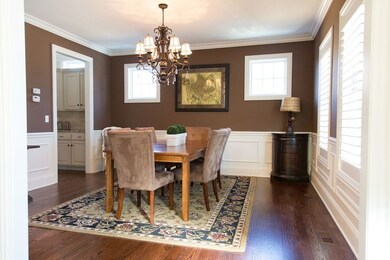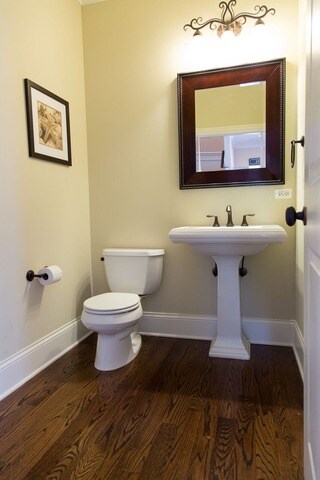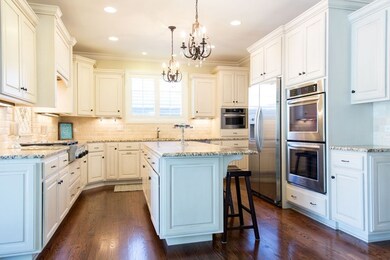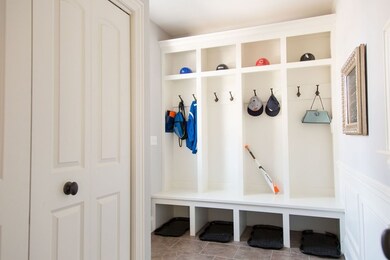
7 N Julian St Naperville, IL 60540
East Naperville NeighborhoodHighlights
- Landscaped Professionally
- Traditional Architecture
- Whirlpool Bathtub
- Ellsworth Elementary School Rated A+
- Wood Flooring
- 5-minute walk to Country Commons
About This Home
As of December 2020Walk to train, schools, shopping & restaurants. This absolutely stunning & sophisticated home is located in beautiful downtown Naperville. Quality built in 2010 by well-respected Schillerstrom Homes features Brakur Custom cabinets, Plantation Shutters throughout, granite, marble, hardwood floors & Hardie siding. 3rd floor has been structurally upgraded & designed for future expansion (A/C connection, staircase designed to extend & 2 x 10 flooring) Sport enthusiasts will love the training area in basement! Hit golf balls & play soccer all year long. Currently being used with baseball pitching machine (machine & netting not included, but negotiable) 3 car garage has upgraded Epoxy floor & slat wall. Professionally landscaped with sprinkler & irrigation systems, beautiful brick paver patio & sidewalks. Award Winning District 203, Ellsworth Elem, Nationally Ranked Naperville North HS. Great access to Airports, Expressways and City. This home has it all!
Last Agent to Sell the Property
Prello Realty License #471006989 Listed on: 02/19/2016
Home Details
Home Type
- Single Family
Est. Annual Taxes
- $20,618
Year Built
- 2010
Lot Details
- East or West Exposure
- Landscaped Professionally
Parking
- Detached Garage
- Side Driveway
- Parking Included in Price
- Garage Is Owned
Home Design
- Traditional Architecture
- Slab Foundation
- Asphalt Shingled Roof
- Concrete Siding
Interior Spaces
- Bar Fridge
- Mud Room
- Home Office
- Wood Flooring
- Laundry on upper level
Kitchen
- Breakfast Bar
- Walk-In Pantry
- Butlers Pantry
- Double Oven
- Microwave
- Bar Refrigerator
- Dishwasher
- Kitchen Island
- Disposal
Bedrooms and Bathrooms
- Primary Bathroom is a Full Bathroom
- Dual Sinks
- Whirlpool Bathtub
Unfinished Basement
- Walk-Out Basement
- Rough-In Basement Bathroom
Outdoor Features
- Porch
Utilities
- Central Air
- Heating System Uses Gas
- Lake Michigan Water
Listing and Financial Details
- $1,436 Seller Concession
Ownership History
Purchase Details
Home Financials for this Owner
Home Financials are based on the most recent Mortgage that was taken out on this home.Purchase Details
Home Financials for this Owner
Home Financials are based on the most recent Mortgage that was taken out on this home.Purchase Details
Similar Homes in the area
Home Values in the Area
Average Home Value in this Area
Purchase History
| Date | Type | Sale Price | Title Company |
|---|---|---|---|
| Warranty Deed | $880,000 | Attorney | |
| Warranty Deed | $862,500 | Greater Midwest Title | |
| Deed | $210,000 | None Available |
Mortgage History
| Date | Status | Loan Amount | Loan Type |
|---|---|---|---|
| Open | $792,000 | New Conventional | |
| Previous Owner | $262,500 | New Conventional | |
| Previous Owner | $300,000 | Credit Line Revolving | |
| Previous Owner | $415,000 | New Conventional | |
| Previous Owner | $417,000 | New Conventional | |
| Previous Owner | $105,000 | Stand Alone Second | |
| Previous Owner | $550,000 | Construction |
Property History
| Date | Event | Price | Change | Sq Ft Price |
|---|---|---|---|---|
| 12/08/2020 12/08/20 | Sold | $880,000 | -3.3% | $243 / Sq Ft |
| 11/08/2020 11/08/20 | Pending | -- | -- | -- |
| 11/05/2020 11/05/20 | Price Changed | $910,000 | -1.6% | $251 / Sq Ft |
| 08/28/2020 08/28/20 | For Sale | $924,900 | +7.2% | $255 / Sq Ft |
| 08/19/2016 08/19/16 | Sold | $862,500 | -4.2% | $240 / Sq Ft |
| 07/11/2016 07/11/16 | Pending | -- | -- | -- |
| 06/01/2016 06/01/16 | Price Changed | $899,900 | -4.3% | $250 / Sq Ft |
| 04/05/2016 04/05/16 | Price Changed | $939,900 | -2.1% | $261 / Sq Ft |
| 02/19/2016 02/19/16 | For Sale | $959,900 | -- | $267 / Sq Ft |
Tax History Compared to Growth
Tax History
| Year | Tax Paid | Tax Assessment Tax Assessment Total Assessment is a certain percentage of the fair market value that is determined by local assessors to be the total taxable value of land and additions on the property. | Land | Improvement |
|---|---|---|---|---|
| 2023 | $20,618 | $317,300 | $101,540 | $215,760 |
| 2022 | $19,745 | $305,090 | $97,630 | $207,460 |
| 2021 | $19,054 | $293,550 | $93,940 | $199,610 |
| 2020 | $18,662 | $288,270 | $92,250 | $196,020 |
| 2019 | $17,759 | $275,800 | $88,260 | $187,540 |
| 2018 | $18,520 | $287,290 | $91,940 | $195,350 |
| 2017 | $18,162 | $277,600 | $88,840 | $188,760 |
| 2016 | $17,816 | $267,570 | $85,630 | $181,940 |
| 2015 | $17,731 | $251,970 | $80,640 | $171,330 |
| 2014 | $18,022 | $248,130 | $76,800 | $171,330 |
| 2013 | $17,750 | $248,720 | $76,980 | $171,740 |
Agents Affiliated with this Home
-
Kay Kellogg

Seller's Agent in 2020
Kay Kellogg
@ Properties
(630) 750-8024
1 in this area
103 Total Sales
-
Gail Niermeyer

Buyer's Agent in 2020
Gail Niermeyer
Coldwell Banker Realty
(630) 430-1835
6 in this area
101 Total Sales
-
Robert Picciariello

Seller's Agent in 2016
Robert Picciariello
Prello Realty
(312) 933-1591
1,144 Total Sales
Map
Source: Midwest Real Estate Data (MRED)
MLS Number: MRD09143808
APN: 08-18-404-009
- 5 N Columbia St
- 828 E Franklin Ave
- 47 S Julian St
- 130 N Huffman St
- 915 E Chicago Ave
- 143 N Wright St
- 305 S Wright St
- 316 N Loomis St
- 311 North Ave
- 328 S Loomis St
- 316 Jamatt Ct
- 636 E 4th Ave
- 1090 Catherine Ave
- 440 S Columbia St
- 1025 Elizabeth Ave
- 456 S Julian St
- 1133 Catherine Ave
- 223 Center St
- 110 S Washington St Unit 400
- 820 Prairie Ave
