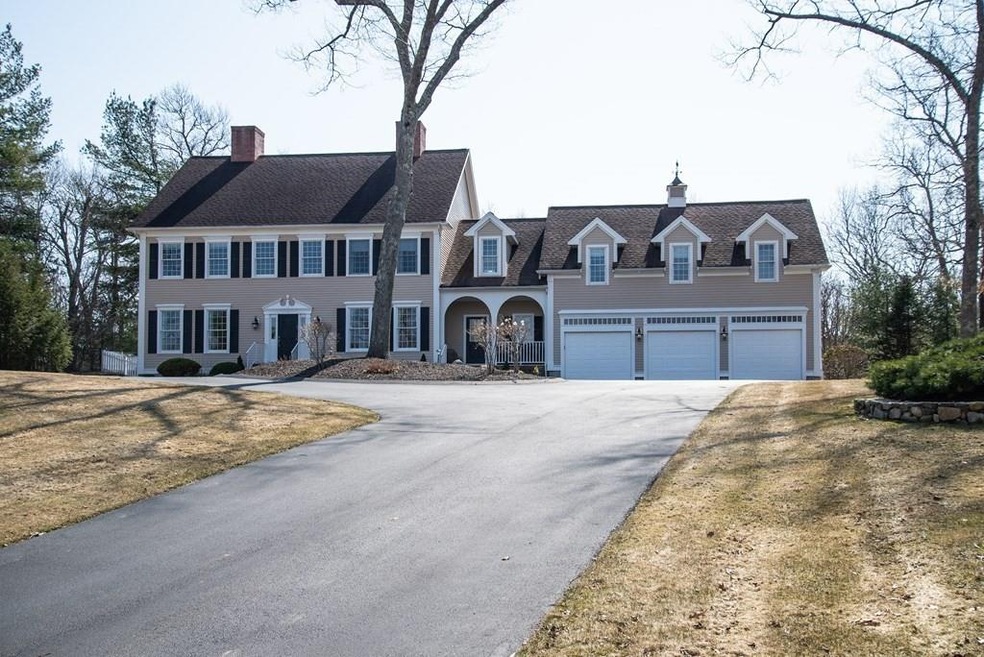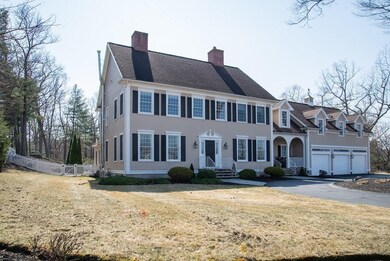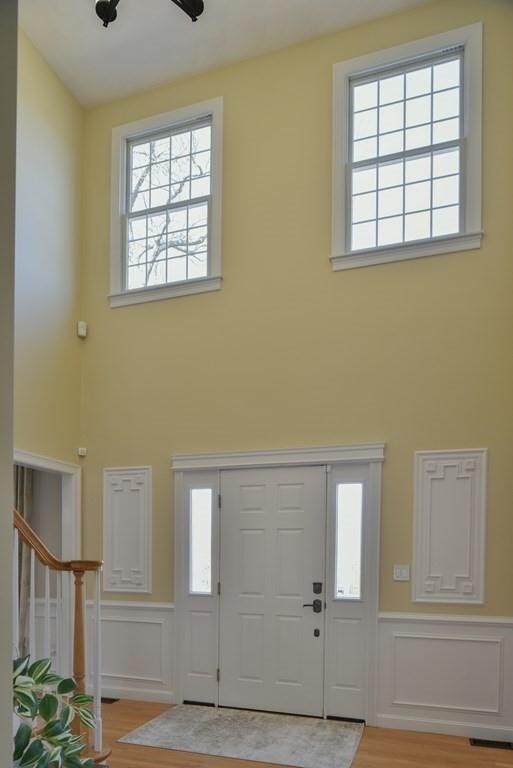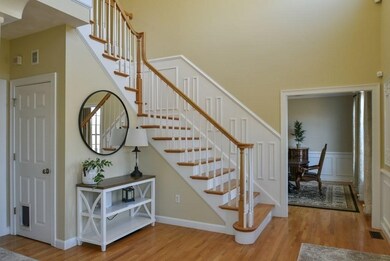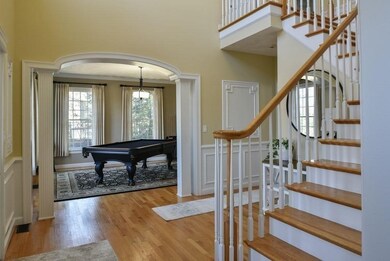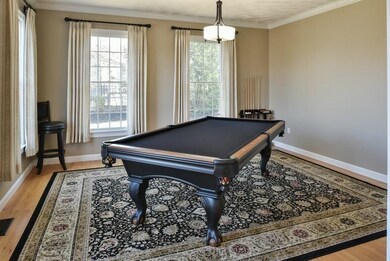
7 Nathan Ln Middleton, MA 01949
Estimated Value: $1,930,747 - $2,074,000
Highlights
- Cabana
- Colonial Architecture
- Wood Flooring
- Masconomet Regional Middle School Rated A-
- Landscaped Professionally
- 2 Fireplaces
About This Home
As of May 2022Pristine custom built home situated on one of Middleton’s favorite streets and private subdivisions "Odgen Hill". This charming home sits on a .92 acre lot, with over 4917 square ft. of exceptionally comfortable, well planned welcoming space. 1st floor features 2-story foyer, gourmet, custom kitchen w/ eat-in-breakfast area, formal dining room, living room, a spacious family room that opens to a spacious, and luxurious outdoor space with an enclosed porch area with gas fireplace. Perfect for entertaining family & friends. 2nd level boasts 4 generous bedrooms and en-suite master bedroom. Finished lower level includes a gym and an office area. Beautifully landscaped backyard delights along with beautiful gunite in-ground pool with pool house and with tremendous privacy to enjoy. Premier living at its best!
Home Details
Home Type
- Single Family
Est. Annual Taxes
- $14,788
Year Built
- Built in 2002
Lot Details
- 0.92 Acre Lot
- Landscaped Professionally
- Sprinkler System
- Property is zoned R1B
Parking
- 3 Car Attached Garage
- Driveway
- Open Parking
Home Design
- Colonial Architecture
- Shingle Roof
- Radon Mitigation System
- Concrete Perimeter Foundation
Interior Spaces
- 4,917 Sq Ft Home
- Wet Bar
- 2 Fireplaces
- French Doors
- Home Office
- Play Room
- Home Gym
- Home Security System
Kitchen
- Range
- Plumbed For Ice Maker
- Dishwasher
- Stainless Steel Appliances
- Kitchen Island
- Solid Surface Countertops
Flooring
- Wood
- Ceramic Tile
Bedrooms and Bathrooms
- 4 Bedrooms
- Primary bedroom located on second floor
- Dual Vanity Sinks in Primary Bathroom
Laundry
- Laundry on upper level
- Dryer
- Washer
Partially Finished Basement
- Walk-Out Basement
- Garage Access
Pool
- Cabana
- In Ground Pool
- Spa
Outdoor Features
- Enclosed patio or porch
Schools
- Fuller/Howe/Man Elementary School
- Masco Middle School
- Masco High School
Utilities
- Forced Air Heating and Cooling System
- 2 Cooling Zones
- 5 Heating Zones
- Heating System Uses Natural Gas
- Pellet Stove burns compressed wood to generate heat
- 200+ Amp Service
- Gas Water Heater
- Private Sewer
Community Details
- Nathan Subdivision
- Shops
Listing and Financial Details
- Tax Lot 4
- Assessor Parcel Number 4321109
Similar Homes in Middleton, MA
Home Values in the Area
Average Home Value in this Area
Property History
| Date | Event | Price | Change | Sq Ft Price |
|---|---|---|---|---|
| 05/31/2022 05/31/22 | Sold | $1,850,000 | +12.2% | $376 / Sq Ft |
| 03/25/2022 03/25/22 | Pending | -- | -- | -- |
| 03/23/2022 03/23/22 | For Sale | $1,649,000 | +70.9% | $335 / Sq Ft |
| 02/27/2014 02/27/14 | Sold | $965,000 | 0.0% | $196 / Sq Ft |
| 01/22/2014 01/22/14 | Pending | -- | -- | -- |
| 12/16/2013 12/16/13 | Off Market | $965,000 | -- | -- |
| 09/06/2013 09/06/13 | Price Changed | $999,900 | -4.3% | $203 / Sq Ft |
| 07/31/2013 07/31/13 | For Sale | $1,045,000 | 0.0% | $213 / Sq Ft |
| 07/18/2013 07/18/13 | Pending | -- | -- | -- |
| 07/08/2013 07/08/13 | Price Changed | $1,045,000 | -5.0% | $213 / Sq Ft |
| 04/30/2013 04/30/13 | For Sale | $1,100,000 | -- | $224 / Sq Ft |
Tax History Compared to Growth
Tax History
| Year | Tax Paid | Tax Assessment Tax Assessment Total Assessment is a certain percentage of the fair market value that is determined by local assessors to be the total taxable value of land and additions on the property. | Land | Improvement |
|---|---|---|---|---|
| 2025 | $21,008 | $1,766,900 | $624,100 | $1,142,800 |
| 2024 | $21,045 | $1,785,000 | $640,100 | $1,144,900 |
Agents Affiliated with this Home
-
Kristin Francoeur

Seller's Agent in 2022
Kristin Francoeur
Gibson Sotheby's International Realty
(978) 270-7929
2 in this area
48 Total Sales
-
Jack Brown

Buyer's Agent in 2022
Jack Brown
RE/MAX
(508) 284-5098
2 in this area
157 Total Sales
-
Richard Lemay

Seller's Agent in 2014
Richard Lemay
Century 21 North East
(978) 423-4762
4 in this area
42 Total Sales
-
Bryan Perreira

Buyer's Agent in 2014
Bryan Perreira
Laer Realty
(978) 337-0682
111 Total Sales
Map
Source: MLS Property Information Network (MLS PIN)
MLS Number: 72956101
APN: MIDD-000014-000000-000004K
- 22 Locust St
- 5 Kassiotis Ln
- 6 Butler Dr
- 29 Coppermine Rd
- 36 Village Rd Unit 108
- 38 Village Rd Unit 601
- 38 Village Rd Unit 309
- 5 Campbell Rd
- 807 Ferncroft Tower Unit 807
- 40 Village Rd Unit PH4
- 135 East St
- 281 Rowley Bridge Rd Unit 7
- 200 North St Unit 11-B
- 200 North St
- 200 North St Unit 7C
- 5 Walnut Ln
- 18 Pinedale Rd
- 518 Maple St
- 4 Arrow St
- 7 Briarwood Ln
