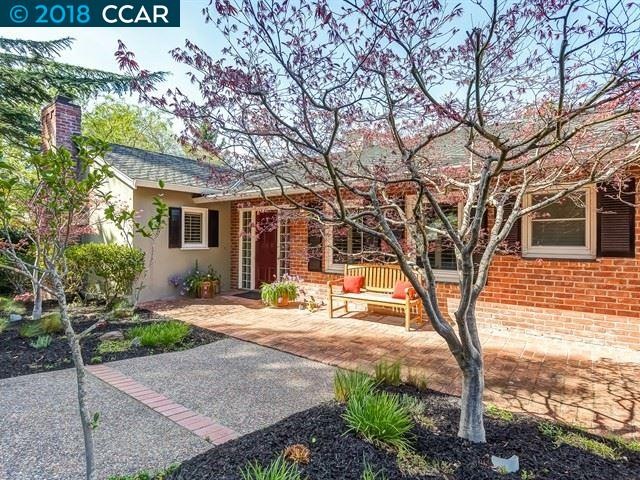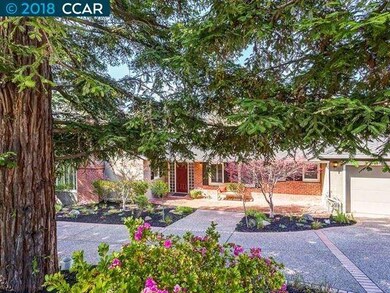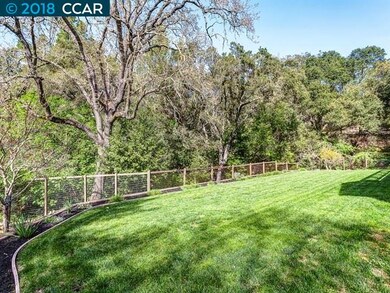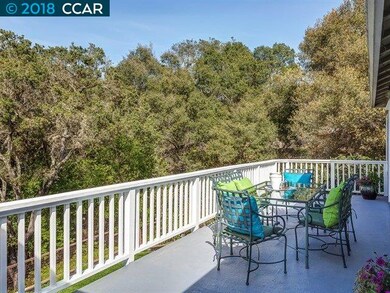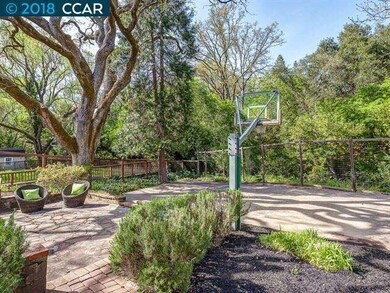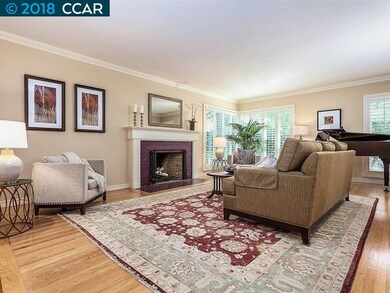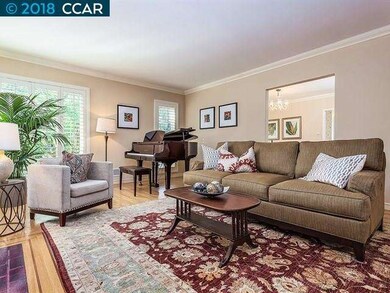
7 Overhill Rd Orinda, CA 94563
Estimated Value: $2,264,000 - $2,690,000
Highlights
- View of Hills
- Family Room with Fireplace
- Wood Flooring
- Glorietta Elementary School Rated A
- Traditional Architecture
- No HOA
About This Home
As of June 20181st time on market - fabulous Orinda estate property in dream location - walk to shopping, restaurants, coffee and BART. Open Sunday April 15 from 1-4. Charming traditional home has only had two family owners since it was built in 1945. Wonderful .8 acre with expansive lawn, sports court, views from broad verandas, and mature oak trees. Lovely hardwood flooring with walnut inlay, crown moldings, elegant formal dining room + warm family room, spacious kitchen with vintage gas Wedgewood stove, stainless steel refrigerator, sunny breakfast nook. Gracious master suite with state of the art sky lit bathroom. Central air conditioning, dual pane windows. Great floor plan for multi-generational living, au pair. Lots of storage, including potential wine cellar.
Last Listed By
Village Associates Real Estate License #00521002 Listed on: 04/06/2018
Home Details
Home Type
- Single Family
Est. Annual Taxes
- $24,000
Year Built
- Built in 1945
Lot Details
- 0.84 Acre Lot
- Lot Sloped Down
- Garden
- Back and Front Yard
Parking
- 2 Car Direct Access Garage
- Garage Door Opener
- Off-Street Parking
Home Design
- Traditional Architecture
- Shingle Roof
Interior Spaces
- 2-Story Property
- Double Pane Windows
- Family Room with Fireplace
- 2 Fireplaces
- Living Room with Fireplace
- Formal Dining Room
- Utility Room
- Views of Hills
Kitchen
- Breakfast Area or Nook
- Gas Range
- Dishwasher
Flooring
- Wood
- Carpet
Bedrooms and Bathrooms
- 4 Bedrooms
- 3 Full Bathrooms
Utilities
- Forced Air Heating and Cooling System
Community Details
- No Home Owners Association
- Contra Costa Association
- Moraga Estates Subdivision
Listing and Financial Details
- Assessor Parcel Number 2681700056
Ownership History
Purchase Details
Purchase Details
Home Financials for this Owner
Home Financials are based on the most recent Mortgage that was taken out on this home.Purchase Details
Purchase Details
Home Financials for this Owner
Home Financials are based on the most recent Mortgage that was taken out on this home.Purchase Details
Purchase Details
Home Financials for this Owner
Home Financials are based on the most recent Mortgage that was taken out on this home.Purchase Details
Home Financials for this Owner
Home Financials are based on the most recent Mortgage that was taken out on this home.Purchase Details
Home Financials for this Owner
Home Financials are based on the most recent Mortgage that was taken out on this home.Similar Homes in Orinda, CA
Home Values in the Area
Average Home Value in this Area
Purchase History
| Date | Buyer | Sale Price | Title Company |
|---|---|---|---|
| Spillane Doug Kelley | -- | Ticor Title Company Of Ca | |
| Spillane Amy Lee | $1,750,000 | Chicago Title Company | |
| Grier R Dixon | -- | North American Title | |
| Grier R Dixon | -- | North American Title Co | |
| Grier R Dixon | -- | -- | |
| Locker Robert A | -- | -- | |
| Grier R Dixon | -- | Placer Title Company | |
| Grier R Dixon | -- | -- |
Mortgage History
| Date | Status | Borrower | Loan Amount |
|---|---|---|---|
| Open | Spillane Amy Lee | $580,000 | |
| Previous Owner | Grier R Dixon | $600,000 | |
| Previous Owner | Grier R Dixon | $417,000 | |
| Previous Owner | Grier R Dixon | $342,000 | |
| Previous Owner | Grier R Dixon | $250,000 | |
| Previous Owner | Grier R Dixon | $520,000 | |
| Previous Owner | Grier R Dixon | $100,000 | |
| Previous Owner | Grier R Dixon | $544,000 | |
| Previous Owner | Grier R Dixon | $226,000 | |
| Previous Owner | Grier R Dixon | $416,000 | |
| Previous Owner | Grier R Dixon | $375,000 |
Property History
| Date | Event | Price | Change | Sq Ft Price |
|---|---|---|---|---|
| 02/04/2025 02/04/25 | Off Market | $1,750,000 | -- | -- |
| 06/08/2018 06/08/18 | Sold | $1,750,000 | +3.2% | $542 / Sq Ft |
| 04/17/2018 04/17/18 | Pending | -- | -- | -- |
| 04/06/2018 04/06/18 | For Sale | $1,695,000 | -- | $525 / Sq Ft |
Tax History Compared to Growth
Tax History
| Year | Tax Paid | Tax Assessment Tax Assessment Total Assessment is a certain percentage of the fair market value that is determined by local assessors to be the total taxable value of land and additions on the property. | Land | Improvement |
|---|---|---|---|---|
| 2024 | $24,000 | $1,952,152 | $1,624,193 | $327,959 |
| 2023 | $24,000 | $1,913,876 | $1,592,347 | $321,529 |
| 2022 | $23,423 | $1,876,350 | $1,561,125 | $315,225 |
| 2021 | $22,956 | $1,839,560 | $1,530,515 | $309,045 |
| 2019 | $22,689 | $1,785,000 | $1,485,120 | $299,880 |
| 2018 | $9,335 | $706,621 | $415,608 | $291,013 |
| 2017 | $9,070 | $692,766 | $407,459 | $285,307 |
| 2016 | $8,849 | $679,183 | $399,470 | $279,713 |
| 2015 | $8,793 | $668,982 | $393,470 | $275,512 |
| 2014 | $8,665 | $655,879 | $385,763 | $270,116 |
Agents Affiliated with this Home
-
Linda Friedman
L
Seller's Agent in 2018
Linda Friedman
Village Associates Real Estate
(925) 254-3837
88 Total Sales
-
Amy Smith

Buyer's Agent in 2018
Amy Smith
Village Associates Real Estate
(925) 212-3897
84 Total Sales
Map
Source: Contra Costa Association of REALTORS®
MLS Number: 40816529
APN: 268-170-005-6
- 20 Southwood Dr
- 73 Brookwood Rd Unit 9
- 105 Barbara Rd
- 0 Oak Rd Unit 41089487
- 67 Brookwood Rd Unit 10
- 53 Evergreen Dr
- 41 Tara Rd
- 102 Barbara Rd
- 0 Spring Rd Unit 41082247
- 53 Tara Rd
- 36 Lucille Way
- 26 Lucille Way
- 55 Citron Knoll
- 67 Citron Knoll
- 38 Citron Knoll
- 21 Muth Dr
- 218 The Knoll
- 90 Estates Dr
- 20 Oak Ct
- 612 Tahos Rd
