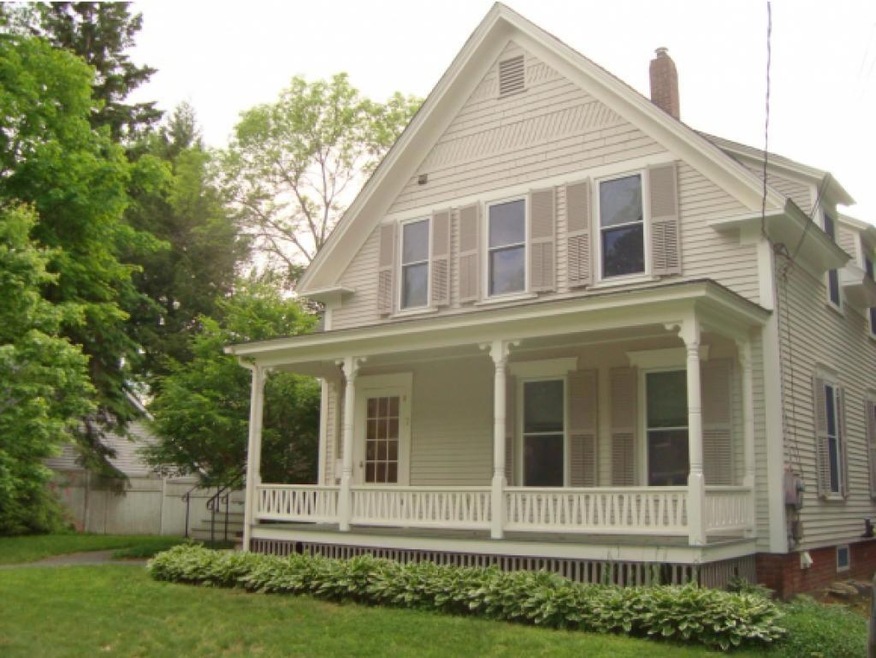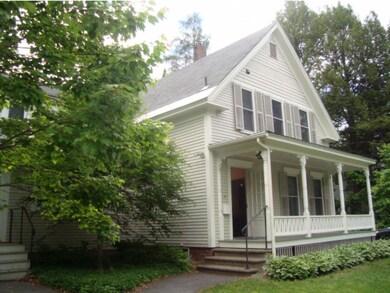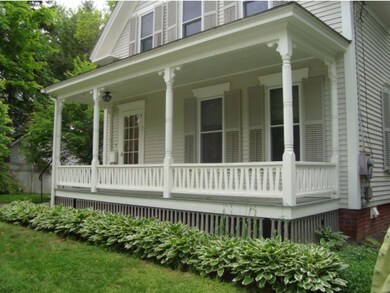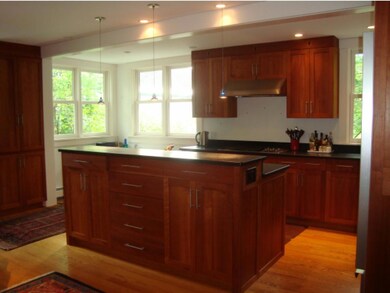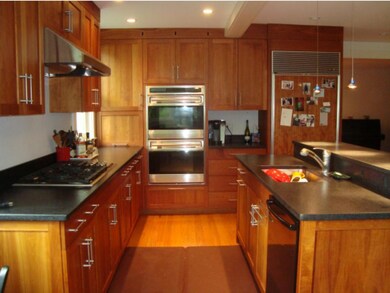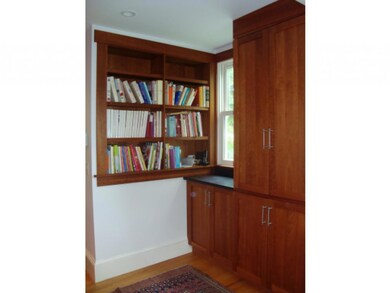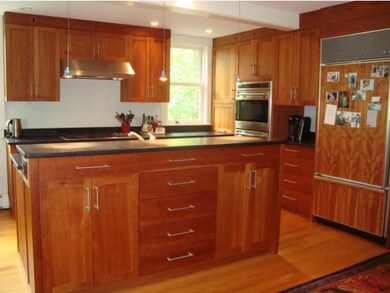
7 Prospect St Hanover, NH 03755
Highlights
- Wood Flooring
- Attic
- 1 Car Attached Garage
- Bernice A. Ray School Rated A+
- Covered patio or porch
- Hot Water Heating System
About This Home
As of September 2024You cant get any closer to Main St. than this! Walk to town in two minutes and enjoy total convenience and ease. This 1905 home is beautifully traditional on the exterior and has a perfect blend of vintage and modern charm on the inside. The renovated interior was designed for great entertaining including an outstanding kitchen and open floor plan. Beautiful detailing, plenty of sunshine, an excellent floorplan and a super master suite. This home is just what everyone wantswalk to town while still enjoying neighborhood living.
Shelley Gilbert
Coldwell Banker LIFESTYLES - Hanover License #082.0004056 Listed on: 07/15/2015

Home Details
Home Type
- Single Family
Est. Annual Taxes
- $16,726
Year Built
- 1905
Lot Details
- 5,662 Sq Ft Lot
- Lot Sloped Up
- Property is zoned GR1
Parking
- 1 Car Attached Garage
Home Design
- Concrete Foundation
- Stone Foundation
- Wood Frame Construction
- Shingle Roof
- Wood Siding
- Clap Board Siding
- Shingle Siding
Interior Spaces
- 2-Story Property
- Wood Burning Fireplace
- Blinds
- Attic
Kitchen
- Gas Range
- Dishwasher
Flooring
- Wood
- Tile
- Vinyl
Bedrooms and Bathrooms
- 4 Bedrooms
- 3 Full Bathrooms
Laundry
- Laundry on main level
- Dryer
- Washer
Basement
- Connecting Stairway
- Interior Basement Entry
Outdoor Features
- Covered patio or porch
Utilities
- Hot Water Heating System
- Heating System Uses Oil
- 100 Amp Service
Ownership History
Purchase Details
Home Financials for this Owner
Home Financials are based on the most recent Mortgage that was taken out on this home.Purchase Details
Home Financials for this Owner
Home Financials are based on the most recent Mortgage that was taken out on this home.Purchase Details
Purchase Details
Home Financials for this Owner
Home Financials are based on the most recent Mortgage that was taken out on this home.Similar Homes in Hanover, NH
Home Values in the Area
Average Home Value in this Area
Purchase History
| Date | Type | Sale Price | Title Company |
|---|---|---|---|
| Warranty Deed | $1,410,000 | None Available | |
| Warranty Deed | $1,410,000 | None Available | |
| Warranty Deed | $1,410,000 | None Available | |
| Warranty Deed | $940,000 | -- | |
| Warranty Deed | $151,000 | -- | |
| Warranty Deed | $367,000 | -- | |
| Warranty Deed | $940,000 | -- | |
| Warranty Deed | $151,000 | -- | |
| Warranty Deed | $367,000 | -- |
Mortgage History
| Date | Status | Loan Amount | Loan Type |
|---|---|---|---|
| Previous Owner | $650,000 | Purchase Money Mortgage | |
| Previous Owner | $200,000 | Purchase Money Mortgage |
Property History
| Date | Event | Price | Change | Sq Ft Price |
|---|---|---|---|---|
| 09/18/2024 09/18/24 | Sold | $1,410,000 | -11.6% | $536 / Sq Ft |
| 08/20/2024 08/20/24 | Pending | -- | -- | -- |
| 06/14/2024 06/14/24 | Price Changed | $1,595,000 | -5.9% | $606 / Sq Ft |
| 05/02/2024 05/02/24 | Price Changed | $1,695,000 | -4.5% | $644 / Sq Ft |
| 03/18/2024 03/18/24 | For Sale | $1,775,000 | +88.8% | $675 / Sq Ft |
| 10/08/2015 10/08/15 | Sold | $940,000 | -1.1% | $357 / Sq Ft |
| 08/20/2015 08/20/15 | Pending | -- | -- | -- |
| 07/15/2015 07/15/15 | For Sale | $950,000 | -- | $361 / Sq Ft |
Tax History Compared to Growth
Tax History
| Year | Tax Paid | Tax Assessment Tax Assessment Total Assessment is a certain percentage of the fair market value that is determined by local assessors to be the total taxable value of land and additions on the property. | Land | Improvement |
|---|---|---|---|---|
| 2024 | $16,726 | $868,000 | $426,700 | $441,300 |
| 2023 | $16,093 | $868,000 | $426,700 | $441,300 |
| 2022 | $15,442 | $868,000 | $426,700 | $441,300 |
| 2021 | $15,312 | $868,000 | $426,700 | $441,300 |
| 2020 | $13,143 | $650,300 | $350,800 | $299,500 |
| 2019 | $12,701 | $637,300 | $350,800 | $286,500 |
| 2018 | $12,255 | $637,300 | $350,800 | $286,500 |
| 2017 | $15,120 | $697,100 | $225,700 | $471,400 |
| 2016 | $14,841 | $697,100 | $225,700 | $471,400 |
| 2015 | $14,555 | $697,100 | $225,700 | $471,400 |
| 2014 | $13,963 | $697,100 | $225,700 | $471,400 |
| 2013 | $13,461 | $697,100 | $225,700 | $471,400 |
| 2012 | $12,662 | $684,800 | $201,600 | $483,200 |
Agents Affiliated with this Home
-
David Donegan

Seller's Agent in 2024
David Donegan
Snyder Donegan Real Estate Group
(603) 443-0044
158 Total Sales
-
Taylor Medeiros-Batey

Buyer's Agent in 2024
Taylor Medeiros-Batey
KW Coastal and Lakes & Mountains Realty/Hanover
(561) 635-8798
144 Total Sales
-
S
Buyer's Agent in 2015
Shelley Gilbert
Coldwell Banker LIFESTYLES - Hanover
(603) 643-6406
Map
Source: PrimeMLS
MLS Number: 4438399
APN: HNOV-000022-000020-000001
- 84 S Main St
- 11 Ledyard Ln
- 4 Occom Ridge
- 4 Spencer Rd
- 4 O'Leary Ave
- 3 Crowley Terrace
- 105 Brook Hollow
- 37 Low Rd
- 28 Rayton Rd
- 56 Elm St
- 1 Rayton Rd
- 7 Willow Spring Ln
- 8 Willow Spring Ln
- 5 Richardson Place
- 11 Hazen St
- 11 Gile Dr Unit 1B
- 7 Gile Dr Unit 2B
- 23 Brookside Dr
- 4 Gile Dr Unit 2A
- 46 Barrister Dr Unit 208
