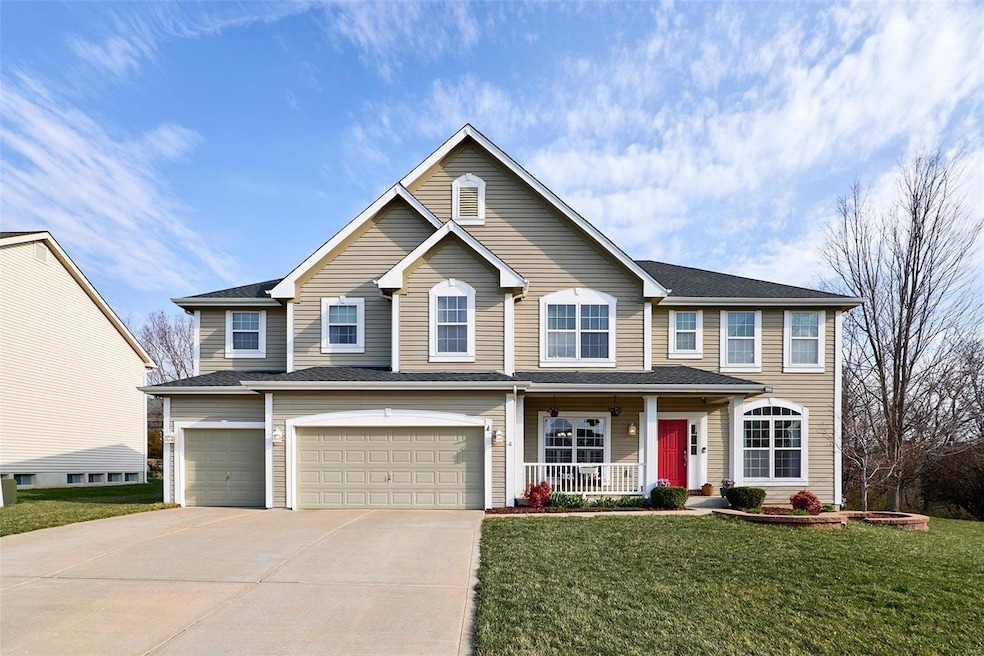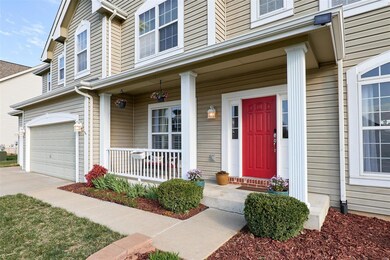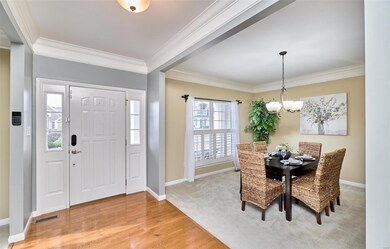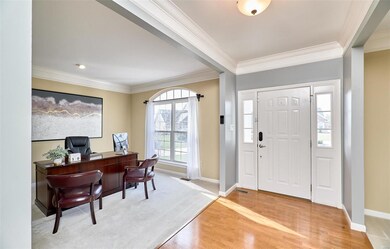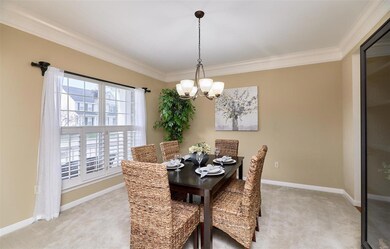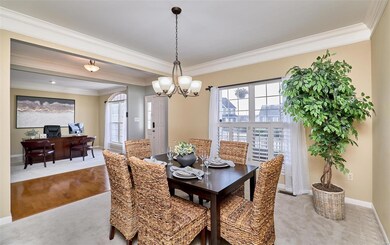
7 Shetland Ct O Fallon, MO 63368
Highlights
- Primary Bedroom Suite
- Open Floorplan
- Traditional Architecture
- Twin Chimneys Elementary School Rated A
- Deck
- Backs to Trees or Woods
About This Home
As of May 2022Beautiful 2 story home with 5 bedrooms, 4.5 baths, and 3 car garage in highly sought-after Aberdeen Village. Come see this fantastic home that offers over 5,000 sq ft of total living space located on a quiet cul-de-sac. You will be impressed as soon as you walk in with its inviting foyer, formal dining room/home office. Continue on to the spacious great room with fireplace, large kitchen with 42” cabinets, granite counters, ss appliances, pantry, main floor laundry, wood floors and plantation shutters throughout. UL you will find an awesome bonus loft as well as 4 large bedrooms all with walk-in closets plus the huge master bedroom with custom cabinetry, great master bath with dual sinks, separate shower and soaker tub. The updated LL will provide years of enjoyment with its spacious entertaining/family areas, full bath as well as a home theater complete with Bose sound system. Private back yard with lush trees in summer and water view in winter, subdivision pool, this home has it all!
Last Agent to Sell the Property
Nettwork Global License #2017033292 Listed on: 03/28/2022

Home Details
Home Type
- Single Family
Est. Annual Taxes
- $6,574
Year Built
- Built in 2000
Lot Details
- 0.37 Acre Lot
- Lot Dimensions are 89x127x132x138
- Cul-De-Sac
- Level Lot
- Backs to Trees or Woods
HOA Fees
- $35 Monthly HOA Fees
Parking
- 3 Car Attached Garage
- Garage Door Opener
- Off-Street Parking
Home Design
- Traditional Architecture
- Frame Construction
- Vinyl Siding
Interior Spaces
- 5,074 Sq Ft Home
- 2-Story Property
- Open Floorplan
- Historic or Period Millwork
- Ceiling height between 8 to 10 feet
- Ceiling Fan
- Gas Fireplace
- Window Treatments
- French Doors
- Six Panel Doors
- Entrance Foyer
- Great Room with Fireplace
- Family Room
- Breakfast Room
- Formal Dining Room
- Laundry on main level
Kitchen
- Breakfast Bar
- Electric Oven or Range
- Microwave
- Dishwasher
- Stainless Steel Appliances
- Kitchen Island
- Solid Surface Countertops
- Built-In or Custom Kitchen Cabinets
- Disposal
Flooring
- Wood
- Partially Carpeted
Bedrooms and Bathrooms
- 5 Bedrooms
- Primary Bedroom Suite
- Walk-In Closet
- Dual Vanity Sinks in Primary Bathroom
Partially Finished Basement
- Basement Fills Entire Space Under The House
- Sump Pump
- Bedroom in Basement
- Finished Basement Bathroom
Home Security
- Security System Owned
- Fire and Smoke Detector
Outdoor Features
- Deck
Schools
- Twin Chimneys Elem. Elementary School
- Ft. Zumwalt West Middle School
- Ft. Zumwalt West High School
Utilities
- Forced Air Zoned Cooling and Heating System
- Humidifier
- Two Heating Systems
- Heating System Uses Gas
- Gas Water Heater
- High Speed Internet
Listing and Financial Details
- Assessor Parcel Number 2-113A-8189-00-036G.0000000
Community Details
Recreation
- Community Pool
- Recreational Area
Ownership History
Purchase Details
Home Financials for this Owner
Home Financials are based on the most recent Mortgage that was taken out on this home.Purchase Details
Home Financials for this Owner
Home Financials are based on the most recent Mortgage that was taken out on this home.Purchase Details
Purchase Details
Home Financials for this Owner
Home Financials are based on the most recent Mortgage that was taken out on this home.Purchase Details
Home Financials for this Owner
Home Financials are based on the most recent Mortgage that was taken out on this home.Similar Homes in the area
Home Values in the Area
Average Home Value in this Area
Purchase History
| Date | Type | Sale Price | Title Company |
|---|---|---|---|
| Warranty Deed | $335,000 | Stl | |
| Warranty Deed | $278,000 | Ust | |
| Interfamily Deed Transfer | -- | Capital Title | |
| Interfamily Deed Transfer | -- | -- | |
| Corporate Deed | -- | -- |
Mortgage History
| Date | Status | Loan Amount | Loan Type |
|---|---|---|---|
| Open | $304,000 | New Conventional | |
| Closed | $36,000 | Stand Alone Second | |
| Closed | $324,950 | Adjustable Rate Mortgage/ARM | |
| Previous Owner | $248,000 | New Conventional | |
| Previous Owner | $125,000 | Credit Line Revolving | |
| Previous Owner | $243,200 | No Value Available | |
| Previous Owner | $232,000 | No Value Available |
Property History
| Date | Event | Price | Change | Sq Ft Price |
|---|---|---|---|---|
| 05/03/2022 05/03/22 | Sold | -- | -- | -- |
| 04/04/2022 04/04/22 | Pending | -- | -- | -- |
| 03/28/2022 03/28/22 | For Sale | $575,000 | +64.3% | $113 / Sq Ft |
| 01/14/2016 01/14/16 | Sold | -- | -- | -- |
| 01/07/2016 01/07/16 | Pending | -- | -- | -- |
| 11/18/2015 11/18/15 | For Sale | $350,000 | 0.0% | $77 / Sq Ft |
| 11/11/2015 11/11/15 | Pending | -- | -- | -- |
| 10/29/2015 10/29/15 | For Sale | $350,000 | -- | $77 / Sq Ft |
Tax History Compared to Growth
Tax History
| Year | Tax Paid | Tax Assessment Tax Assessment Total Assessment is a certain percentage of the fair market value that is determined by local assessors to be the total taxable value of land and additions on the property. | Land | Improvement |
|---|---|---|---|---|
| 2025 | $6,574 | $120,012 | -- | -- |
| 2023 | $6,571 | $105,778 | $0 | $0 |
| 2022 | $4,936 | $73,817 | $0 | $0 |
| 2021 | $4,933 | $73,817 | $0 | $0 |
| 2020 | $4,901 | $70,887 | $0 | $0 |
| 2019 | $4,884 | $70,887 | $0 | $0 |
| 2018 | $4,740 | $65,800 | $0 | $0 |
| 2017 | $4,715 | $65,800 | $0 | $0 |
| 2016 | $4,401 | $61,230 | $0 | $0 |
| 2015 | $4,056 | $61,230 | $0 | $0 |
| 2014 | $4,073 | $60,008 | $0 | $0 |
Agents Affiliated with this Home
-
Lisa Nicholson
L
Seller's Agent in 2022
Lisa Nicholson
Nettwork Global
(636) 227-9093
1 in this area
24 Total Sales
-
Nicholas Moushey
N
Buyer's Agent in 2022
Nicholas Moushey
EXP Realty, LLC
(314) 341-0173
1 in this area
10 Total Sales
-
Kathleen Helbig

Seller's Agent in 2016
Kathleen Helbig
EXP Realty, LLC
(636) 385-5095
6 in this area
762 Total Sales
-
B
Buyer's Agent in 2016
Bryan Kelsey
Kelsey Realty Group
Map
Source: MARIS MLS
MLS Number: MIS22011092
APN: 2-113A-8189-00-036G.0000000
- 7079 Post Coach Dr
- 70 Rock Church Dr
- 7020 Brassel Dr Unit C
- 29 Tournament Tee Dr
- 7219 Watsons Parish Dr
- 2154 Ingalls Cir Unit 1451C
- 7132 Basswood Dr
- 2134 Farnsworth Dr
- 2727 Angle Gate Cir
- 31 Indigo Bush Ct
- 45 Golden Aster Ct
- 2749 Samuel Dr Unit 736A
- 153 Dusty Rose Dr
- 1166 Saint Theresa Dr
- 9 Osperey Way
- 221 Meriwether Lewis Dr
- 3 Congressional Way Ct
- 756 Thunder Hill Dr
- 2 Onward Way
- 7253 Highway N
