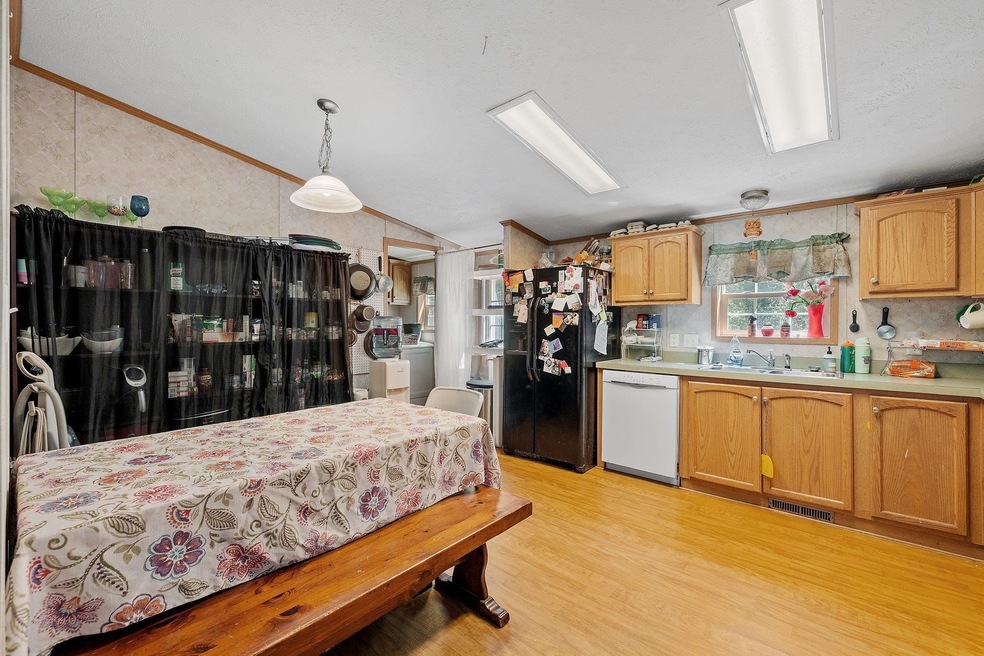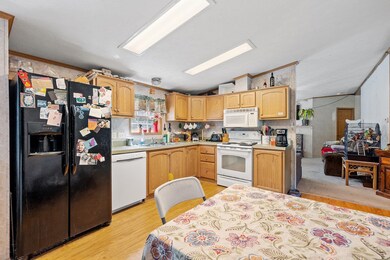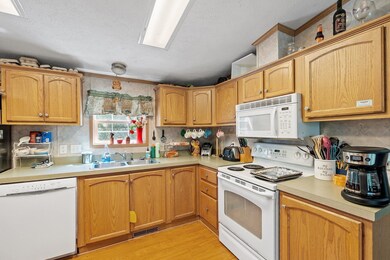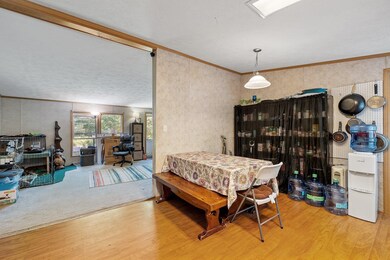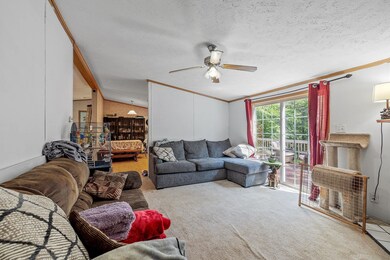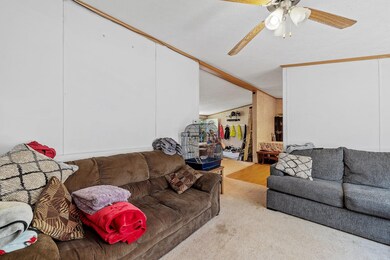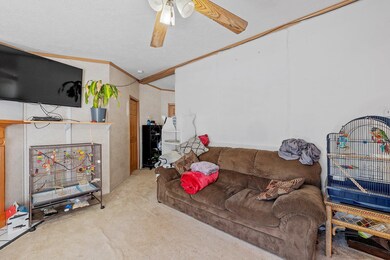
7 Threshing Mill Rd Sanbornton, NH 03269
Sanbornton NeighborhoodHighlights
- Deck
- Walk-In Closet
- Shed
- Wooded Lot
- Air Conditioning
- High Speed Internet
About This Home
As of March 2025Affordable home in desired Sanbornton, NH! This four bedroom, two bath manufactured home sits on 1.55 Acres. One level living with a generous floor plan. Kitchen has plenty of cabinet/countertop space and eat-in dining area. Formal dining room area where you walk in the front door, may be used as an office/den area or bonus room. Large living room with wood burning insert and glass sliders to the back deck. Separate laundry room/utility room. Spacious primary bedroom has full bath with double sinks, soaking tub and shower. Three additional bedrooms and additional full bath. This home has a private setting with trees surrounding and the yard and back deck are perfect for entertaining or to simply enjoy. Shed for additional storage. Central air and a brand new four-bedroom septic and leach field installed in 2022. Interior may need some cosmetics, such as fresh paint and flooring, great opportunity for the buyer to give it their touch! Great commuter location, within minutes to I93 North or South. This home will not last long!
Last Agent to Sell the Property
White Water Realty Group/Franklin License #060584 Listed on: 07/11/2022
Property Details
Home Type
- Mobile/Manufactured
Est. Annual Taxes
- $3,049
Year Built
- Built in 2005
Lot Details
- 1.55 Acre Lot
- Lot Sloped Up
- Wooded Lot
Home Design
- Slab Foundation
- Shingle Roof
- Vinyl Siding
Interior Spaces
- 1,568 Sq Ft Home
- 1-Story Property
- Wood Burning Fireplace
- Fire and Smoke Detector
- Washer and Dryer Hookup
Kitchen
- Electric Range
- Microwave
- Dishwasher
Flooring
- Carpet
- Laminate
- Vinyl
Bedrooms and Bathrooms
- 4 Bedrooms
- Walk-In Closet
- 2 Full Bathrooms
Parking
- 6 Car Parking Spaces
- Gravel Driveway
- Dirt Driveway
- Unpaved Parking
- On-Site Parking
- Off-Street Parking
Outdoor Features
- Deck
- Shed
Schools
- Sanbornton Central Elementary School
- Winnisquam Regional Middle Sch
- Winnisquam Regional High Sch
Utilities
- Air Conditioning
- Heating System Uses Wood
- Propane
- Private Water Source
- Drilled Well
- Electric Water Heater
- Septic Tank
- Private Sewer
- Leach Field
- High Speed Internet
Listing and Financial Details
- Tax Lot 51
Similar Home in Sanbornton, NH
Home Values in the Area
Average Home Value in this Area
Property History
| Date | Event | Price | Change | Sq Ft Price |
|---|---|---|---|---|
| 03/28/2025 03/28/25 | Sold | $340,000 | +14.1% | $217 / Sq Ft |
| 02/02/2025 02/02/25 | Pending | -- | -- | -- |
| 02/02/2025 02/02/25 | Pending | -- | -- | -- |
| 01/29/2025 01/29/25 | For Sale | $297,900 | 0.0% | $190 / Sq Ft |
| 01/29/2025 01/29/25 | For Sale | $297,900 | +24.1% | $190 / Sq Ft |
| 08/31/2022 08/31/22 | Sold | $240,000 | +4.4% | $153 / Sq Ft |
| 08/04/2022 08/04/22 | Pending | -- | -- | -- |
| 08/01/2022 08/01/22 | For Sale | $229,900 | 0.0% | $147 / Sq Ft |
| 07/19/2022 07/19/22 | Pending | -- | -- | -- |
| 07/11/2022 07/11/22 | For Sale | $229,900 | -- | $147 / Sq Ft |
Tax History Compared to Growth
Agents Affiliated with this Home
-
Rebecca Curran

Seller's Agent in 2025
Rebecca Curran
RE/MAX
(603) 488-6238
3 in this area
151 Total Sales
-
Donald Sullivan
D
Buyer's Agent in 2025
Donald Sullivan
Realty One Group Next Level
(603) 801-8050
1 in this area
30 Total Sales
-
Jan Wickens

Seller's Agent in 2022
Jan Wickens
White Water Realty Group/Franklin
(603) 455-0282
13 in this area
182 Total Sales
Map
Source: PrimeMLS
MLS Number: 4920047
APN: SANB M:021 B:051
- 740 New Hampton Rd
- 37 March Rd
- 60 Pound Rd
- 377 Calef Hill Rd
- 182 Weeks Rd
- 93 Calef Hill Rd
- 87 Calef Hill Rd
- 18 Eagle Nest Dr
- 22 Mountain View Dr
- 693 Hill Rd
- 83 Stage Rd
- 42 Gerald Dr
- 3 Mountain Rd
- 7 Primrose Dr
- 21 Mountain View Dr Unit 21
- R02-13 Calef Hill Rd
- 225 Kendall St
- 2 Hemlock Rd
- 1 Woodgate Cir
- 1 Foothills Way
