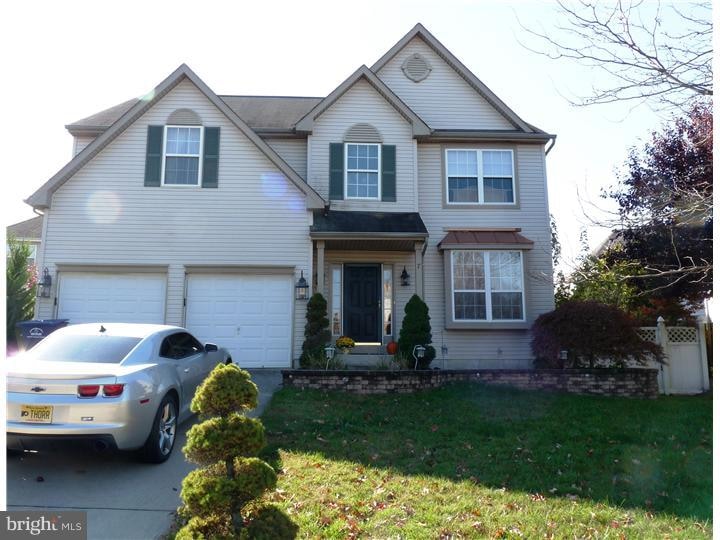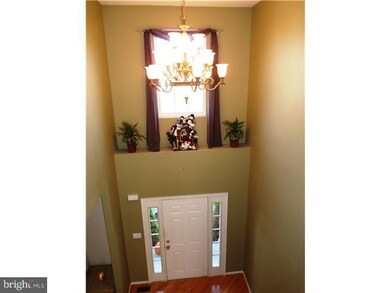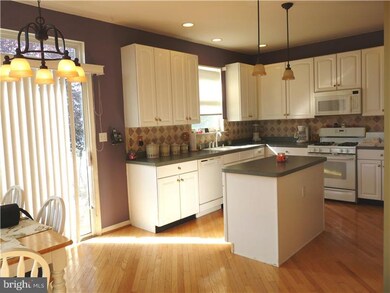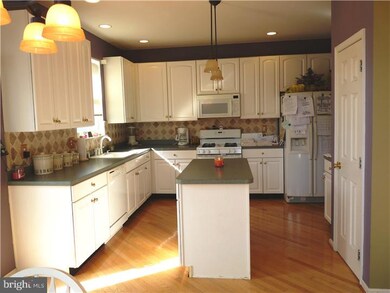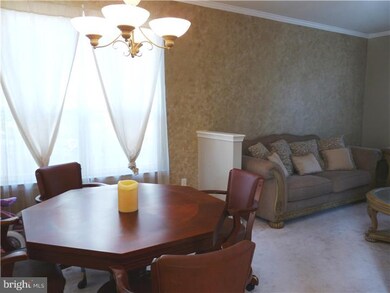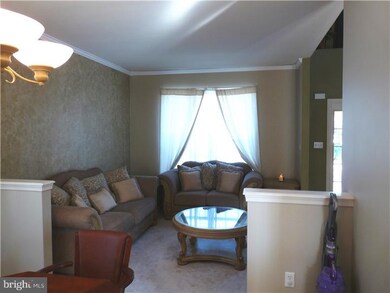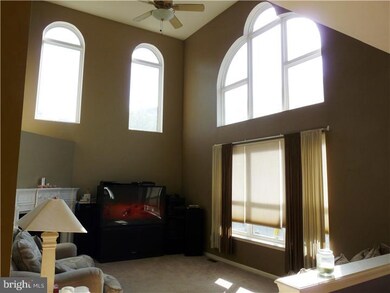
7 Woodyfield Ln Delran, NJ 08075
Estimated Value: $546,721 - $566,000
Highlights
- Colonial Architecture
- Wood Flooring
- 2 Fireplaces
- Cathedral Ceiling
- Attic
- 4-minute walk to Rainbow Meadow Park
About This Home
As of May 2015Great Home located in The Grande at Rancocas with curb appeal including EP Henry hard-scaping, features 2 story foyer and family room ceilings, Palladium windows, hardwood floors, eat in kitchen with 42" cabinets, island, pantry, lovely back splash,open to 2 story family room with fireplace. Sliding glass doors to fenced back yard with sprinkler system. A full finished basement game room with gas fireplace. 1st floor laundry room, 2 car garage, master bedroom with bump out for additional space and vaulted ceilings. walk in master closet with pull down stairs and floored attic space Master bath with soaking tub, stall shower and double sinks. 4 bedrooms and 2 1/2 baths in all. This is a Short Sale and sold as-is, buyers are responsible for all certificates and CO. Subject to 3rd party approval.
Home Details
Home Type
- Single Family
Est. Annual Taxes
- $10,405
Year Built
- Built in 1999
Lot Details
- 6,951 Sq Ft Lot
- Lot Dimensions are 70x99
- Back, Front, and Side Yard
- Property is in good condition
Parking
- 2 Car Attached Garage
- Driveway
Home Design
- Colonial Architecture
- Shingle Roof
- Vinyl Siding
Interior Spaces
- 2,344 Sq Ft Home
- Property has 2 Levels
- Cathedral Ceiling
- Ceiling Fan
- 2 Fireplaces
- Gas Fireplace
- Family Room
- Living Room
- Dining Room
- Finished Basement
- Basement Fills Entire Space Under The House
- Fire Sprinkler System
- Eat-In Kitchen
- Laundry on main level
- Attic
Flooring
- Wood
- Wall to Wall Carpet
Bedrooms and Bathrooms
- 4 Bedrooms
- En-Suite Primary Bedroom
- Walk-in Shower
Schools
- Delran High School
Utilities
- Central Air
- Heating System Uses Gas
- Natural Gas Water Heater
Community Details
- No Home Owners Association
- Grande At Rancocas C Subdivision
Listing and Financial Details
- Tax Lot 00042
- Assessor Parcel Number 10-00118 05-00042
Ownership History
Purchase Details
Home Financials for this Owner
Home Financials are based on the most recent Mortgage that was taken out on this home.Purchase Details
Home Financials for this Owner
Home Financials are based on the most recent Mortgage that was taken out on this home.Similar Homes in Delran, NJ
Home Values in the Area
Average Home Value in this Area
Purchase History
| Date | Buyer | Sale Price | Title Company |
|---|---|---|---|
| Tomlinson Geoffrey J | $260,000 | Weichert Title Agency | |
| Hartman David | $227,998 | Citizens Title Company | |
| -- | $228,000 | -- |
Mortgage History
| Date | Status | Borrower | Loan Amount |
|---|---|---|---|
| Open | Tomlinson Geoffrey J | $15,824 | |
| Previous Owner | Tomlinson Geoffrey J | $255,290 | |
| Previous Owner | Hartman David | $326,400 | |
| Previous Owner | Hartman David | $100,000 | |
| Previous Owner | Hartman David | $205,000 | |
| Previous Owner | Hartman David | $56,250 | |
| Previous Owner | -- | $22,800 | |
| Previous Owner | -- | $182,300 |
Property History
| Date | Event | Price | Change | Sq Ft Price |
|---|---|---|---|---|
| 05/22/2015 05/22/15 | Sold | $260,000 | -5.5% | $111 / Sq Ft |
| 09/04/2014 09/04/14 | Pending | -- | -- | -- |
| 09/03/2014 09/03/14 | For Sale | $275,000 | +5.8% | $117 / Sq Ft |
| 08/21/2014 08/21/14 | Off Market | $260,000 | -- | -- |
| 11/25/2013 11/25/13 | Pending | -- | -- | -- |
| 10/28/2013 10/28/13 | For Sale | $275,000 | -- | $117 / Sq Ft |
Tax History Compared to Growth
Tax History
| Year | Tax Paid | Tax Assessment Tax Assessment Total Assessment is a certain percentage of the fair market value that is determined by local assessors to be the total taxable value of land and additions on the property. | Land | Improvement |
|---|---|---|---|---|
| 2024 | $11,883 | $301,600 | $56,000 | $245,600 |
| 2023 | $11,883 | $301,600 | $56,000 | $245,600 |
| 2022 | $11,729 | $301,600 | $56,000 | $245,600 |
| 2021 | $11,735 | $301,600 | $56,000 | $245,600 |
| 2020 | $11,711 | $301,600 | $56,000 | $245,600 |
| 2019 | $11,603 | $301,600 | $56,000 | $245,600 |
| 2018 | $11,410 | $301,600 | $56,000 | $245,600 |
| 2017 | $11,229 | $301,600 | $56,000 | $245,600 |
| 2016 | $11,063 | $301,600 | $56,000 | $245,600 |
| 2015 | $10,879 | $301,600 | $56,000 | $245,600 |
| 2014 | $10,405 | $301,600 | $56,000 | $245,600 |
Agents Affiliated with this Home
-
ELISA TOSTI

Seller's Agent in 2015
ELISA TOSTI
Keller Williams Realty - Moorestown
(424) 291-2505
-
Susan Nece

Buyer's Agent in 2015
Susan Nece
Weichert Corporate
(609) 923-0606
89 Total Sales
Map
Source: Bright MLS
MLS Number: 1003633134
APN: 10-00118-05-00042
- 12 Springcress Dr
- 59 Stoneham Dr
- 60 Stoneham Dr
- 102 Springcress Dr
- 7 Amberfield Dr
- 137 Natalie Rd
- 504 Nottingham Place Unit 504
- 220 Hawthorne Way Unit 220
- 212 Hawthorne Way Unit 212
- 225 Hawthorne Way Unit 225
- 90 Foxglove Dr
- 103 Lowden St
- 8 Weatherly Rd
- 3 Winterberry Place
- 20 Snowberry Ln
- 33 Marsha Dr
- 42 Ashley Dr
- 4 Tara Ln
- 23 Center St
- 0 0 Swarthmore Dr
- 7 Woodyfield Ln
- 5 Woodyfield Ln
- 9 Woodyfield Ln
- 20 Stoneham Dr
- 24 Stoneham Dr
- 22 Stoneham Dr
- 3 Woodyfield Ln
- 18 Stoneham Dr
- 11 Woodyfield Ln
- 8 Woodyfield Ln
- 26 Stoneham Dr
- 23 Inverness Dr
- 16 Stoneham Dr
- 1 Woodyfield Ln
- 13 Woodyfield Ln
- 28 Stoneham Dr
- 14 Stoneham Dr
- 25 Inverness Dr
- 33 Stoneham Dr
- 31 Stoneham Dr
