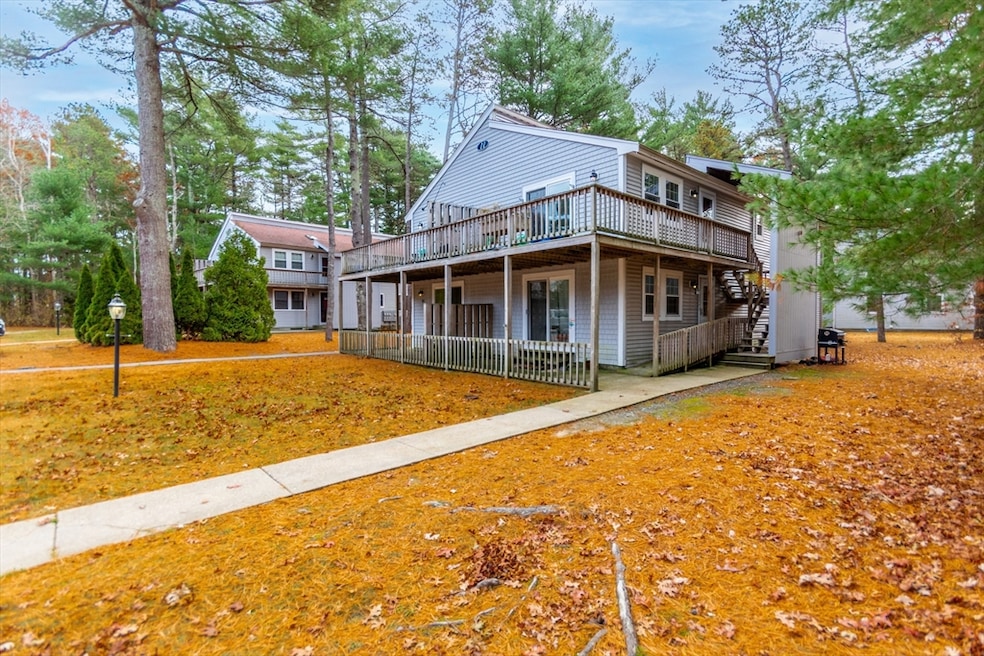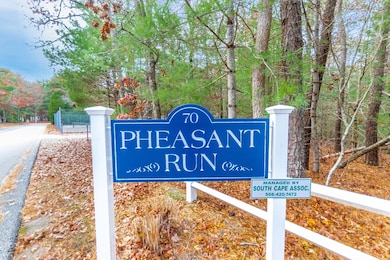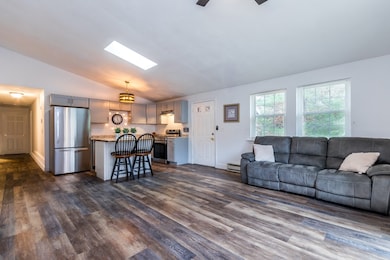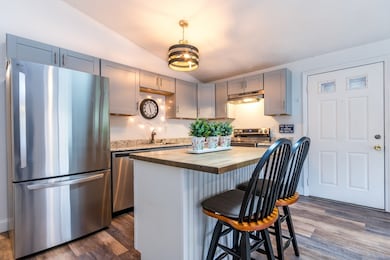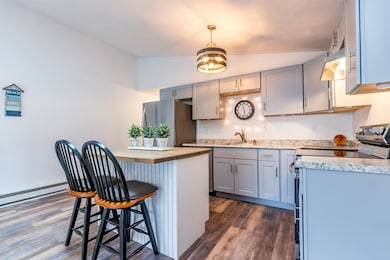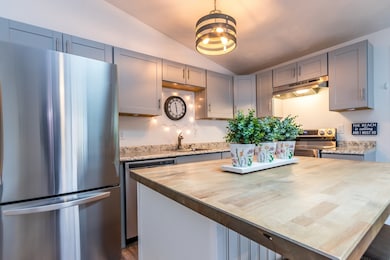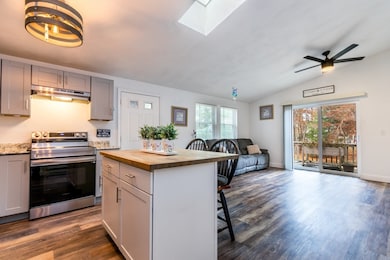70 Cape Dr Unit 11D Mashpee, MA 02649
Estimated payment $2,384/month
Highlights
- In Ground Pool
- Open Floorplan
- Cathedral Ceiling
- Mashpee High School Rated A-
- Deck
- End Unit
About This Home
Top floor end unit in Pheasant Run! Enjoy convenient one floor living in this bright and spacious 2 bedroom, 1 bath condo with an open floor plan. The updated kitchen features an island with a breakfast bar, flowing seamlessly into the living room where a slider opens to a private deck, perfect for relaxing or entertaining. Recent improvements include a newer electric heating system, hot water heater, and a brand-new stove and refrigerator. Residents can also enjoy great community amenities including an association pool and tennis courts. Shared basement with locked storage and laundry area for your own washer and dryer. Move-in ready and well-maintained this is an excellent opportunity in Pheasant Run! All parties to verify the information contained herein.
Property Details
Home Type
- Condominium
Est. Annual Taxes
- $1,791
Year Built
- Built in 1983
Lot Details
- End Unit
HOA Fees
- $515 Monthly HOA Fees
Home Design
- Entry on the 2nd floor
- Shingle Roof
Interior Spaces
- 864 Sq Ft Home
- 1-Story Property
- Open Floorplan
- Cathedral Ceiling
- Ceiling Fan
- Skylights
- Sliding Doors
- Vinyl Flooring
- Basement
- Laundry in Basement
- Washer and Electric Dryer Hookup
Kitchen
- Breakfast Bar
- Range with Range Hood
- Dishwasher
- Stainless Steel Appliances
- Kitchen Island
Bedrooms and Bathrooms
- 2 Bedrooms
- 1 Full Bathroom
- Bathtub with Shower
Home Security
Parking
- 2 Car Parking Spaces
- Paved Parking
- Guest Parking
- 2 Open Parking Spaces
Outdoor Features
- In Ground Pool
- Deck
Utilities
- No Cooling
- Heating Available
- Private Sewer
Listing and Financial Details
- Assessor Parcel Number M:55 B:12 L:11D,2351202
Community Details
Overview
- Association fees include ground maintenance, snow removal
- 64 Units
- Pheasant Run Community
Amenities
- Common Area
- Shops
- Laundry Facilities
Recreation
- Tennis Courts
- Community Pool
Pet Policy
- Call for details about the types of pets allowed
Security
- Storm Doors
Map
Tax History
| Year | Tax Paid | Tax Assessment Tax Assessment Total Assessment is a certain percentage of the fair market value that is determined by local assessors to be the total taxable value of land and additions on the property. | Land | Improvement |
|---|---|---|---|---|
| 2025 | $1,791 | $270,500 | $0 | $270,500 |
| 2024 | $1,487 | $231,300 | $0 | $231,300 |
| 2023 | $1,437 | $205,000 | $0 | $205,000 |
| 2022 | $1,382 | $169,200 | $0 | $169,200 |
| 2021 | $1,398 | $154,100 | $0 | $154,100 |
| 2020 | $1,208 | $132,900 | $0 | $132,900 |
| 2019 | $1,157 | $127,900 | $0 | $127,900 |
| 2018 | $1,105 | $123,900 | $0 | $123,900 |
| 2017 | $1,026 | $111,600 | $0 | $111,600 |
| 2016 | $926 | $100,200 | $0 | $100,200 |
| 2015 | $760 | $83,400 | $0 | $83,400 |
| 2014 | $754 | $80,300 | $0 | $80,300 |
Property History
| Date | Event | Price | List to Sale | Price per Sq Ft | Prior Sale |
|---|---|---|---|---|---|
| 02/09/2026 02/09/26 | Pending | -- | -- | -- | |
| 01/10/2026 01/10/26 | Price Changed | $335,000 | -1.5% | $388 / Sq Ft | |
| 11/21/2025 11/21/25 | For Sale | $340,000 | +9.7% | $394 / Sq Ft | |
| 02/27/2023 02/27/23 | Sold | $310,000 | 0.0% | $359 / Sq Ft | View Prior Sale |
| 12/28/2022 12/28/22 | For Sale | $310,000 | +29.2% | $359 / Sq Ft | |
| 09/03/2021 09/03/21 | Sold | $240,000 | +9.1% | $278 / Sq Ft | View Prior Sale |
| 07/11/2021 07/11/21 | Pending | -- | -- | -- | |
| 07/10/2021 07/10/21 | For Sale | $219,900 | -- | $255 / Sq Ft |
Purchase History
| Date | Type | Sale Price | Title Company |
|---|---|---|---|
| Quit Claim Deed | $310,000 | None Available | |
| Condominium Deed | $240,000 | None Available | |
| Condominium Deed | $240,000 | None Available | |
| Deed | $81,000 | -- | |
| Deed | $81,000 | -- | |
| Deed | $81,000 | -- | |
| Foreclosure Deed | $161,490 | -- | |
| Foreclosure Deed | $161,490 | -- | |
| Land Court Massachusetts | $168,000 | -- | |
| Land Court Massachusetts | $168,000 | -- | |
| Land Court Massachusetts | $74,900 | -- | |
| Land Court Massachusetts | $74,900 | -- |
Mortgage History
| Date | Status | Loan Amount | Loan Type |
|---|---|---|---|
| Open | $220,000 | Purchase Money Mortgage | |
| Previous Owner | $184,800 | New Conventional | |
| Previous Owner | $64,800 | No Value Available | |
| Previous Owner | $168,000 | Purchase Money Mortgage |
Source: MLS Property Information Network (MLS PIN)
MLS Number: 73456989
APN: MASH-000055-000012-000011D
- 70 Cape Dr Unit 14D
- 70 Cape Dr Unit 11D
- 226 Dunrobin Rd
- 16 Spring Brook Ln
- 70 Simons Rd Unit E
- 70 Simons Rd
- 4 Bishops Park
- 195 Falmouth Rd Unit 10E
- 195 Falmouth Rd Unit 19F
- 195 Falmouth Rd Unit 10E
- 195 Falmouth Rd Unit 9D
- 195 Falmouth Rd Unit 19F
- 75 Bob White Run
- 35 Claulise Ln
- 114 Orchard Rd
- 1597 Santuit-Newtown Rd
- 239 Oxford Dr
- 6 Willow Cir
- 173 Main St
- 25 Rainbow Ln
Ask me questions while you tour the home.
