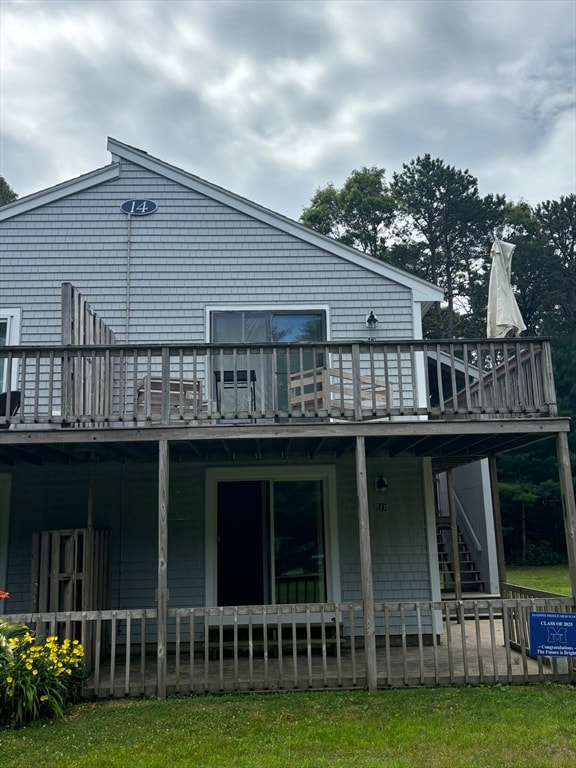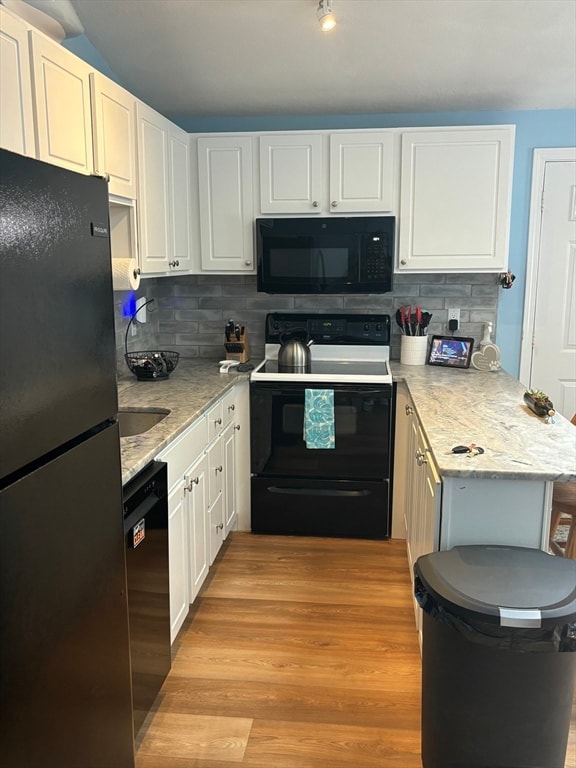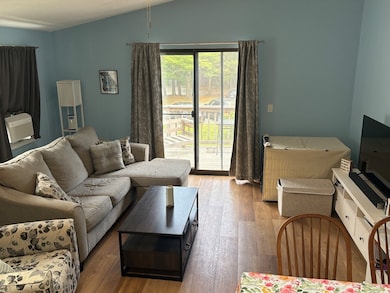70 Cape Dr Unit 14D Mashpee, MA 02649
Estimated payment $1,991/month
Highlights
- Golf Course Community
- In Ground Pool
- Deck
- Mashpee High School Rated A-
- No Units Above
- Corner Lot
About This Home
Welcome to 70 Cape Drive, Apt 14D a peaceful and well-maintained 2-bedroom, 1-bathroom condo nestled in the heart of Mashpee. Offering 864 square feet of bright and functional living space, this unit is perfect as a year-round residence, weekend getaway, or investment opportunity. Located in a quiet and friendly condo community, this home is ideal for those seeking the relaxed pace and natural beauty that Cape Cod is known for.Enjoy the serenity of a well-landscaped complex surrounded by mature trees and open green space, with convenient on-site amenities such as professional property management and ample parking. Just minutes away, you’ll find the vibrant Mashpee Commons – a local favorite for shopping, dining, and entertainment – along with nearby conservation trails, golf courses, and some of the Cape’s most stunning beaches.Whether you're sipping your morning coffee on a peaceful balcony or exploring the charm of nearby coastal villages, this condo offers the perfect balance
Townhouse Details
Home Type
- Townhome
Est. Annual Taxes
- $1,791
Year Built
- Built in 1983
Lot Details
- No Units Above
Home Design
- Entry on the 2nd floor
- Shingle Roof
Interior Spaces
- 864 Sq Ft Home
- 1-Story Property
- Washer Hookup
- Basement
Flooring
- Carpet
- Laminate
- Tile
Bedrooms and Bathrooms
- 2 Bedrooms
- 1 Full Bathroom
Parking
- 2 Car Parking Spaces
- Deeded Parking
- Assigned Parking
Outdoor Features
- In Ground Pool
- Deck
Schools
- Mashpee Middle School
- Mashpee High School
Utilities
- Window Unit Cooling System
- 1 Heating Zone
- Heating Available
- 100 Amp Service
- Private Sewer
Listing and Financial Details
- Assessor Parcel Number M:55 B:12 L:14D,2351152
Community Details
Overview
- Association fees include water, sewer, maintenance structure, road maintenance, ground maintenance, snow removal
- 64 Units
- Pheasant Run Community
Amenities
- Common Area
- Shops
Recreation
- Golf Course Community
- Tennis Courts
- Community Pool
Pet Policy
- Pets Allowed
Map
Home Values in the Area
Average Home Value in this Area
Tax History
| Year | Tax Paid | Tax Assessment Tax Assessment Total Assessment is a certain percentage of the fair market value that is determined by local assessors to be the total taxable value of land and additions on the property. | Land | Improvement |
|---|---|---|---|---|
| 2025 | $1,791 | $270,500 | $0 | $270,500 |
| 2024 | $1,487 | $231,300 | $0 | $231,300 |
| 2023 | $1,437 | $205,000 | $0 | $205,000 |
| 2022 | $1,382 | $169,200 | $0 | $169,200 |
| 2021 | $1,398 | $154,100 | $0 | $154,100 |
| 2020 | $1,208 | $132,900 | $0 | $132,900 |
| 2019 | $1,157 | $127,900 | $0 | $127,900 |
| 2018 | $1,105 | $123,900 | $0 | $123,900 |
| 2017 | $1,026 | $111,600 | $0 | $111,600 |
| 2016 | $926 | $100,200 | $0 | $100,200 |
| 2015 | $760 | $83,400 | $0 | $83,400 |
| 2014 | $754 | $80,300 | $0 | $80,300 |
Property History
| Date | Event | Price | List to Sale | Price per Sq Ft | Prior Sale |
|---|---|---|---|---|---|
| 10/23/2025 10/23/25 | For Sale | $350,000 | +86.8% | $405 / Sq Ft | |
| 09/29/2020 09/29/20 | Sold | $187,350 | -1.4% | $217 / Sq Ft | View Prior Sale |
| 08/14/2020 08/14/20 | Pending | -- | -- | -- | |
| 08/11/2020 08/11/20 | For Sale | $190,000 | -- | $220 / Sq Ft |
Purchase History
| Date | Type | Sale Price | Title Company |
|---|---|---|---|
| Not Resolvable | $187,350 | None Available | |
| Land Court Massachusetts | $145,000 | -- |
Mortgage History
| Date | Status | Loan Amount | Loan Type |
|---|---|---|---|
| Open | $174,800 | New Conventional |
Source: MLS Property Information Network (MLS PIN)
MLS Number: 73447225
APN: MASH-000055-000012-000014D
- 70 Cape Dr Unit 11D
- 70 Cape Dr Unit 11D
- 220 Dunrobin Rd
- 226 Dunrobin Rd
- 16 Spring Brook Ln
- 70 Simons Rd Unit E
- 70 Simons Rd
- 4701 Falmouth Rd
- 4 Bishops Park
- 5 Darby Point Unit 5
- 783
- 6 Mayfair Ct
- 6 Mayfair Ct Unit 6
- 195 Falmouth Rd Unit 10E
- 195 Falmouth Rd Unit 12F
- 195 Falmouth Rd Unit 9D
- 195 Falmouth Rd Unit 7B
- 22 Stratford Ridge Unit 22
- 75 Bob White Run
- 35 Claulise Ln
- 89 Eisenhower Dr
- 766 Putnam Ave
- 35 Ocean View Ave
- 14 Pga Ln
- 3040 Falmouth Rd Unit 3
- 20 Brigantine Ave
- 18 Sandy Valley Rd
- 111 Shore Dr Unit 1
- 94 Doran Dr Unit n/a
- 94 Doran Dr
- 185 Monhegan Rd
- 29 Landmark Ave
- 65 Starboard Ln
- 5 Anthonys Way
- 50 Hane Rd
- 87 Seapit Rd Unit Rd
- 5 Bailey Dr
- 101 Longfellow Dr
- 8 Churchill Dr
- 4 Debbie Ln







