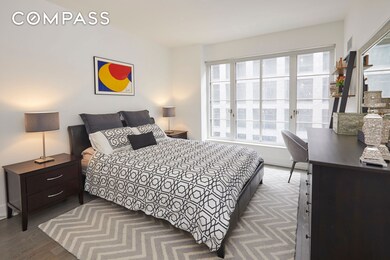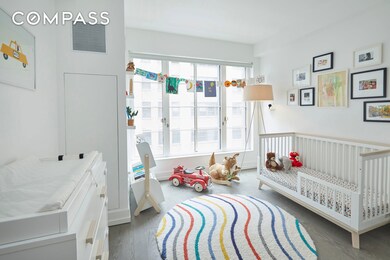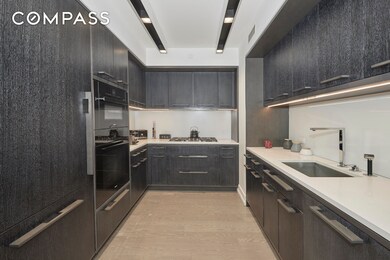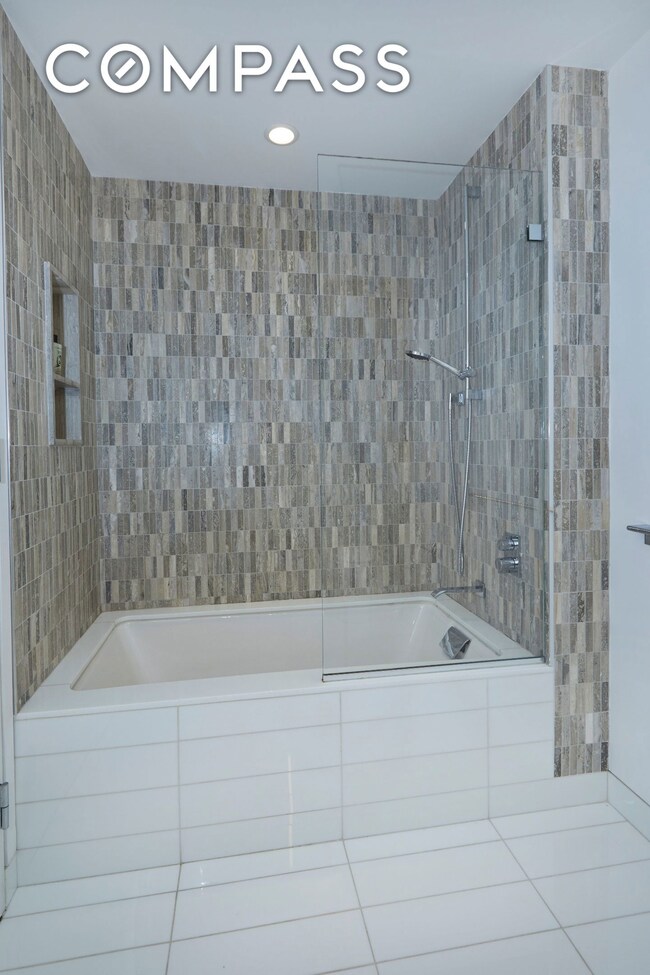Highlights
- Wood Flooring
- 3-minute walk to Houston Street
- Laundry Facilities
- P.S. 3 Charrette School Rated A
- Central Air
- 4-minute walk to Father Fagan Park
About This Home
THE ONE YOU HAVE BEEN WAITING FOR.Downtown living at its best! A new luxury two-bedroom, two-bath home awaits you at 70 Charlton.This stunningly bright and airy home was designed by Workshop/ADP, offering clean lines and a sleek aesthetic. Oversized double-pane windows overlook the streets of West SoHo, making the home inviting, while grey-wash oak floors and custom door trims add character.The living space is very spacious and can accommodate separate dining and living areas. The large, modern kitchen is impeccably outfitted, featuring high-end Miele appliances, a vented hood, glass backsplash, Caesarstone countertops, custom soft-close cabinets with ample storage, and more. A Whirlpool washer and an externally vented dryer are also included in the unit, along with ample laundry storage space.Both bedrooms are spacious, with the master bedroom providing ample space for a home office setup. The spa-like bathrooms feature custom high-gloss lacquer vanities with Covelano countertops, white Zebrino and silver walls, and steel medicine cabinets, as well as glass-and-stone-enclosed showers. The master bath has white Zebrino marble heated floors.This home is as functional as it is beautiful, with custom California closets, electronic shades, dimmable LED lights, and two-zone heating and cooling controlled by Nest smart thermostats.70 Charlton was designed by the award-winning architectural firm Beyer Blinder Belle with the neighborhood's rich history in mind. Residents have access to a wide array of first-class lifestyle amenities, including a 60-foot indoor saltwater swimming pool, steam room, locker rooms, landscaped courtyard, outdoor sports court, and fully equipped private fitness center with Technogym and Peloton equipment. Also available are a 24-hour doorman/concierge and a live-in resident manager, a residents' lounge with a catering kitchen, a package room with a walk-in refrigerator for fresh food deliveries, a laundry room, bicycle storage, and a children's playroom.Situated between SoHo, Tribeca, and the West Village, the West SoHo/Hudson Square neighborhood offers a unique and convenient lifestyle for the most discerning renter. Located just below the West Village and a short distance from the 1, C, and E trains, as well as Hudson River Park, the neighborhood is home to some of the most sought-after dining, retail, and entertainment destinations in the city.
Property Details
Home Type
- Condo-Op
Year Built
- Built in 2016
Bedrooms and Bathrooms
- 2 Bedrooms
- 2 Full Bathrooms
Utilities
- Central Air
- No Heating
Additional Features
- Wood Flooring
- Land Lease
Listing and Financial Details
- Property Available on 8/1/25
- Tax Block 00580
Community Details
Overview
- 92 Units
- High-Rise Condominium
- Hudson Square Subdivision
- 22-Story Property
Amenities
- Laundry Facilities
Map
About This Building
Source: Real Estate Board of New York (REBNY)
MLS Number: RLS20027686
APN: 620100-00580-0011
- 70 Charlton St Unit 4F
- 70 Charlton St Unit 190
- 70 Charlton St Unit 19-D
- 70 Charlton St Unit 2G
- 70 Charlton St Unit 21A
- 70 Charlton St Unit 7C
- 70 Charlton St Unit PHC
- 70 Charlton St Unit 11A
- 77 Charlton St Unit N5E
- 95 Vandam St Unit 2R
- 43 Charlton St
- 286 Spring St Unit PH
- 286 Spring St Unit 4
- 29 Vandam St
- 100 Vandam St Unit 20 A
- 50 King St Unit PH-A
- 42 King St Unit Duplex
- 246 Spring St Unit 4104
- 246 Spring St Unit 2910
- 246 Spring St Unit 3008







