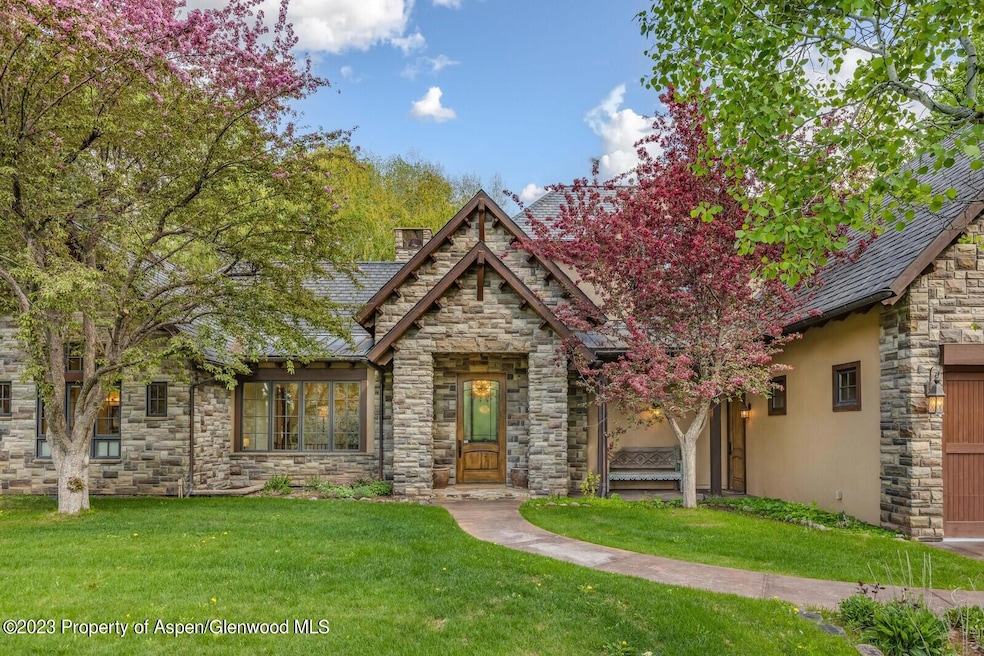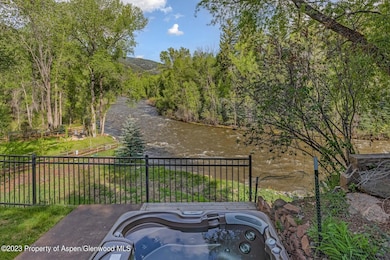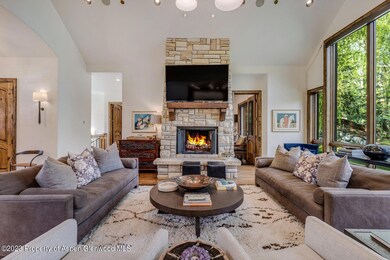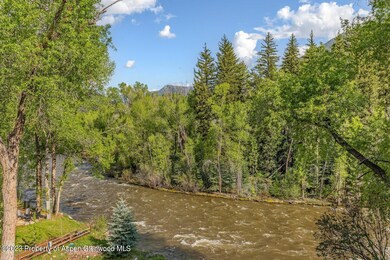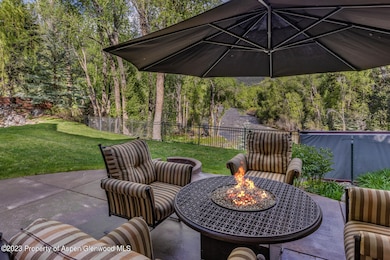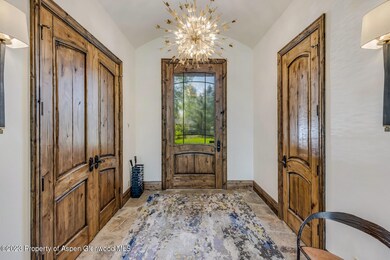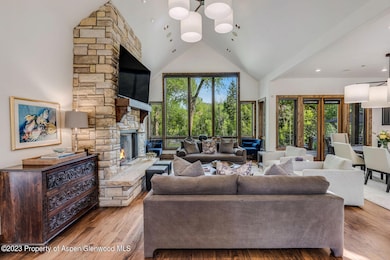70 River Bend Rd Snowmass, CO 81654
Highlights
- Concierge
- River Front
- Main Floor Primary Bedroom
- Spa
- Contemporary Architecture
- Patio
About This Home
Perched above the Roaring Fork River, this luxurious home features 5 bedrooms, high end finishes and a 2 car garage. Located just 1 mile from the Roaring Fork Club and 16 miles to downtown Aspen. Featuring very comfortable furniture and finishes, the single family multi-generational home sits a just the right spot for up valley and down valley excursions.
Listing Agent
ENGEL & VOLKERS Brokerage Phone: (970) 925-8400 License #EA40021850 Listed on: 05/28/2023

Home Details
Home Type
- Single Family
Est. Annual Taxes
- $30,711
Year Built
- Built in 2004
Lot Details
- 0.56 Acre Lot
- River Front
- Southern Exposure
- Sprinkler System
- Landscaped with Trees
- Property is in good condition
Parking
- 2 Car Garage
Home Design
- Contemporary Architecture
- Frame Construction
Interior Spaces
- 5,506 Sq Ft Home
- 2-Story Property
- Gas Fireplace
- Family Room
- Living Room
- Dining Room
- Crawl Space
- Home Security System
Bedrooms and Bathrooms
- 5 Bedrooms
- Primary Bedroom on Main
Laundry
- Laundry Room
- Dryer
- Washer
Outdoor Features
- Spa
- Patio
Utilities
- Forced Air Heating System
- Radiant Heating System
- Irrigation Well
- Well
- Water Softener
- Septic Tank
- Septic System
- Wi-Fi Available
- Cable TV Available
Listing and Financial Details
- Residential Lease
Community Details
Overview
- Samuelson Sub Subdivision
- Property is near a preserve or public land
Amenities
- Concierge
Pet Policy
- Pets allowed on a case-by-case basis
Map
Source: Aspen Glenwood MLS
MLS Number: 179428
APN: R006927
- 73 Lazy Glen
- 27 Lazy Glen
- 331 Holland Hills Rd Unit 2
- 26513 Highway 82
- 755 Hearthstone Dr
- 354 Snowmass Creek Rd
- 1508 Mockingbird Ln
- 7203 Elk Ln Unit 7203
- 337 Stotts Mill Rd
- 152 Wren Ct
- 776 Snowmass Creek Rd
- 3691 E Sopris Creek Rd
- 315 Summerset Ln Unit A
- 21401 Colorado 82
- 90 River Cove
- 175 Midland Ave Unit 10
- 175 Midland Ave Unit 4
- 140 Basalt Center Cir Unit 202
- 140 Basalt Center Cir Unit 312
- 140 Basalt Center Cir Unit 215
- 561 Boothe Ln
- 571 Boothe Ln
- 331 Holland Hills Rd
- 26513 Co-82 Unit ID1018159P
- 333 Snowmass Creek Rd
- 965 Lupine Cir
- 2009 Arbor Park Dr
- 357 Stotts Mill Rd
- 4202 Elk Ln Unit 4202
- 316 Allison Ln Unit B
- 364 Summerset Ln
- 331 Branding Way
- 876 Snowmass Creek Rd
- 60 River Cove
- 106 Swinging Bridge Ln Unit B
- 855 Gold River Ct Unit 21D
- 227 Midland Ave Unit 22
- 227 Midland Ave Unit 24
- 614 Light Hill Rd
- 235 E Homestead Dr
