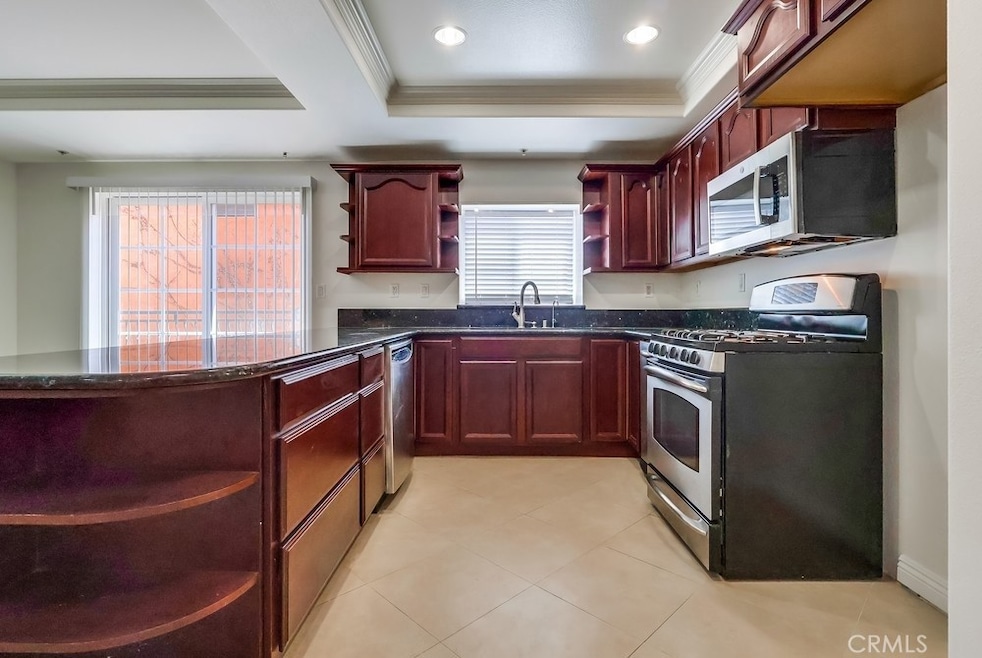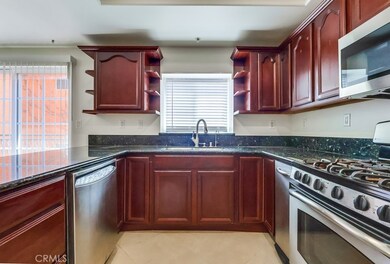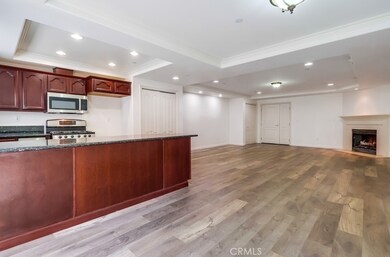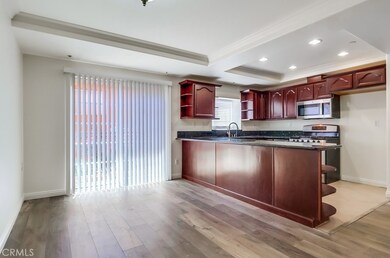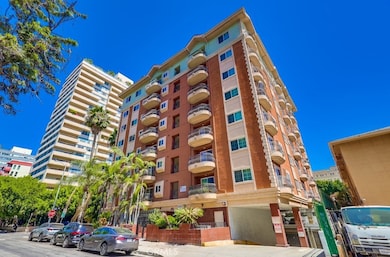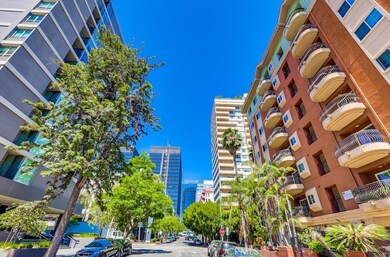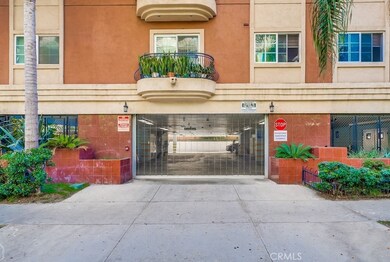700 S Ardmore Ave Unit 204 Los Angeles, CA 90005
Koreatown NeighborhoodEstimated payment $5,246/month
Highlights
- Fitness Center
- 4-minute walk to Wilshire/Normandie Station
- Gated Parking
- UCLA Community School Rated A-
- Primary Bedroom Suite
- City Lights View
About This Home
Discover the perfect blend of comfort, style, and convenience in this spacious 2-bedroom unit, ideally located in the heart of the Mid-Wilshire Financial District. Flooded with natural light from multiple windows and two balconies, this well-maintained condo offers an open floor plan with gleaming cherry wood floors, laminate and stone, crown molding, and a cozy fireplace. The dining area opens to a balcony with beautiful views, while the wide hallway leads to a versatile den/office, or third bedroom, a full guest bath, and in-unit laundry with side-by-side washer and dryer hook-ups. The primary suite features a large en-suite bath with jetted tub, while the den’s sliding doors open to a second private balcony—perfect for fresh air and relaxation. The home also boasts abundant storage, granite countertops, recessed lighting, and central air/heat. Set in a boutique 35-unit building with solid construction, residents enjoy modern amenities including solar panels, EV charging stations, a recreation room, gym, secure access, gated garage parking, and guest parking. All this just one block from the Wilshire corridor’s dining, shops, the Metro, the LINE Hotel, and more. A rare opportunity to own a serene retreat in a vibrant urban setting!
Listing Agent
Berkshire Hathaway HomeServices Lifestyle Properties Brokerage Phone: 909-222-7953 License #01913597 Listed on: 10/28/2025

Co-Listing Agent
Berkshire Hathaway HomeServices Lifestyle Properties Brokerage Phone: 909-222-7953 License #01720564
Property Details
Home Type
- Condominium
Est. Annual Taxes
- $7,003
Year Built
- Built in 2005
Lot Details
- Two or More Common Walls
HOA Fees
- $450 Monthly HOA Fees
Parking
- 2 Car Garage
- Parking Available
- Gated Parking
- Assigned Parking
Property Views
- City Lights
- Neighborhood
Home Design
- Entry on the 1st floor
Interior Spaces
- 1,350 Sq Ft Home
- 1-Story Property
- Open Floorplan
- Entryway
- Family Room with Fireplace
- Dining Room
- Laundry Room
Kitchen
- Breakfast Bar
- Built-In Range
- Dishwasher
- Kitchen Island
- Granite Countertops
Flooring
- Laminate
- Stone
Bedrooms and Bathrooms
- 2 Main Level Bedrooms
- Primary Bedroom Suite
- Bathroom on Main Level
- 2 Full Bathrooms
- Granite Bathroom Countertops
- Hydromassage or Jetted Bathtub
- Bathtub with Shower
Outdoor Features
- Exterior Lighting
- Rain Gutters
Utilities
- Central Heating and Cooling System
- Cable TV Available
Listing and Financial Details
- Tax Lot 1
- Tax Tract Number 61472
- Assessor Parcel Number 5094003034
- $138 per year additional tax assessments
Community Details
Overview
- 35 Units
- La Maison Ardmore Association, Phone Number (213) 381-9550
- La Maison HOA
Amenities
- Clubhouse
Recreation
- Fitness Center
Map
Home Values in the Area
Average Home Value in this Area
Tax History
| Year | Tax Paid | Tax Assessment Tax Assessment Total Assessment is a certain percentage of the fair market value that is determined by local assessors to be the total taxable value of land and additions on the property. | Land | Improvement |
|---|---|---|---|---|
| 2025 | $7,003 | $208,938 | $62,706 | $146,232 |
| 2024 | $7,003 | $572,600 | $192,343 | $380,257 |
| 2023 | $6,871 | $561,373 | $188,572 | $372,801 |
| 2022 | $6,551 | $550,367 | $184,875 | $365,492 |
| 2021 | $6,465 | $539,576 | $181,250 | $358,326 |
| 2019 | $6,270 | $523,574 | $175,875 | $347,699 |
| 2018 | $6,256 | $513,309 | $172,427 | $340,882 |
| 2016 | $5,977 | $493,380 | $165,733 | $327,647 |
| 2015 | $5,890 | $485,970 | $163,244 | $322,726 |
| 2014 | $5,914 | $476,452 | $160,047 | $316,405 |
Property History
| Date | Event | Price | List to Sale | Price per Sq Ft | Prior Sale |
|---|---|---|---|---|---|
| 10/28/2025 10/28/25 | For Sale | $799,000 | +8.0% | $592 / Sq Ft | |
| 06/13/2024 06/13/24 | Sold | $740,000 | -1.3% | $548 / Sq Ft | View Prior Sale |
| 03/07/2024 03/07/24 | Pending | -- | -- | -- | |
| 02/15/2024 02/15/24 | For Sale | $749,888 | +61.3% | $555 / Sq Ft | |
| 03/29/2013 03/29/13 | Sold | $465,000 | -3.1% | $304 / Sq Ft | View Prior Sale |
| 03/09/2012 03/09/12 | Pending | -- | -- | -- | |
| 01/31/2012 01/31/12 | For Sale | $480,000 | +3.2% | $314 / Sq Ft | |
| 01/27/2012 01/27/12 | Off Market | $465,000 | -- | -- | |
| 10/28/2011 10/28/11 | For Sale | $480,000 | +3.2% | $314 / Sq Ft | |
| 10/27/2011 10/27/11 | Off Market | $465,000 | -- | -- | |
| 07/27/2011 07/27/11 | For Sale | $480,000 | +3.2% | $314 / Sq Ft | |
| 07/26/2011 07/26/11 | Off Market | $465,000 | -- | -- | |
| 11/09/2010 11/09/10 | For Sale | $480,000 | +3.2% | $314 / Sq Ft | |
| 10/26/2010 10/26/10 | Off Market | $465,000 | -- | -- | |
| 08/03/2010 08/03/10 | For Sale | $480,000 | -- | $314 / Sq Ft |
Purchase History
| Date | Type | Sale Price | Title Company |
|---|---|---|---|
| Gift Deed | -- | None Listed On Document | |
| Grant Deed | $740,000 | Pacific Coast Title | |
| Quit Claim Deed | -- | First American Title Company | |
| Interfamily Deed Transfer | -- | First American Title Company | |
| Grant Deed | $465,000 | Fidelity National Title Co |
Mortgage History
| Date | Status | Loan Amount | Loan Type |
|---|---|---|---|
| Previous Owner | $350,000 | Adjustable Rate Mortgage/ARM |
Source: California Regional Multiple Listing Service (CRMLS)
MLS Number: OC25248712
APN: 5094-003-034
- 727 S Ardmore Ave Unit 801
- 727 S Ardmore Ave Unit 906
- 742 Irolo St
- 741 S Hobart Blvd Unit 13
- 702 S Serrano Ave Unit 701
- 702 S Serrano Ave Unit 504
- 848 S Normandie Ave
- 914 Irolo St
- 3350 James m Wood Blvd Unit 8
- 722 S Oxford Ave Unit 103
- 932 S Harvard Blvd
- 855 S Serrano Ave Unit 43A
- 910 S Mariposa Ave
- 955 S Ardmore Ave
- 845 S Kenmore Ave
- 932 S Mariposa Ave
- 955 S Normandie Ave
- 631 S Kenmore Ave Unit 106
- 525 S Ardmore Ave Unit 361
- 525 S Ardmore Ave Unit 257
- 700 S Ardmore Ave Unit PH4
- 727 S Ardmore Ave Unit 106
- 3460 W 7th St
- 686 S Ardmore Ave
- 686 S Ardmore Ave Unit 101
- 730 S Kingsley Dr
- 715 S Normandie Ave
- 3540 Wilshire Blvd
- 748 Irolo St
- 750 S Kingsley Dr
- 739 S Normandie Ave Unit 107
- 739 S Normandie Ave
- 3540 Wilshire Blvd Unit FL12-ID875
- 720 S Normandie Ave
- 738 S Normandie Ave
- 727 S Mariposa Ave
- 756 S Normandie Ave
- 3545 Wilshire Blvd Unit 2111
- 3545 Wilshire Blvd Unit 709
- 3545 Wilshire Blvd Unit 909
