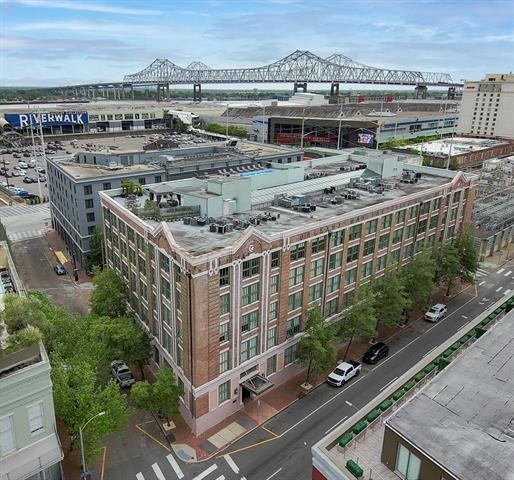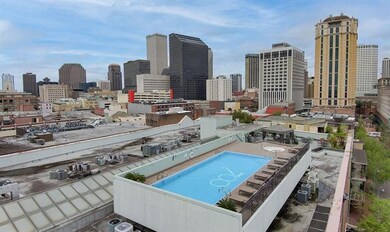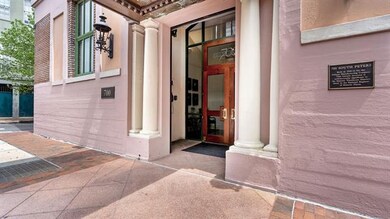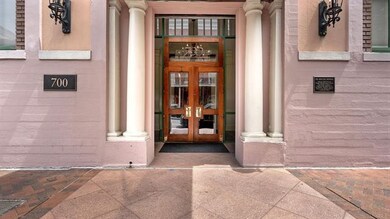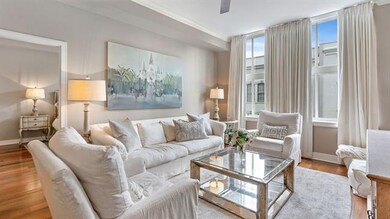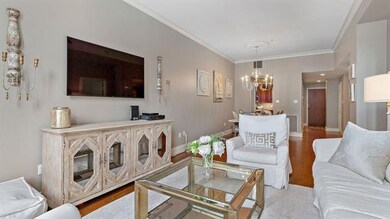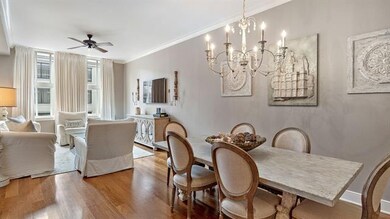
Estimated Value: $503,000 - $672,000
Highlights
- 24-Hour Security
- Community Pool
- Central Heating and Cooling System
About This Home
As of August 2021Situated in the heart of the Warehouse District lies a premium building at 700 S. Peters Street. This breathtaking structure is home to exceptional condominiums with high-end amenities including 24/7 security, weekend valet parking and more. Entertain guests on the rooftop deck complete with a pool, hot tub, beverage center, grilling area and cabana. Use the workout facilities at your convenience. Store personal belongings in the private owner’s storage room. Park your car with ease in the attached garage.
Last Agent to Sell the Property
Alice Mcneely
LATTER & BLUM License #995696135 Listed on: 06/15/2021

Last Buyer's Agent
NON MEMBER
NON MEMBER
Property Details
Home Type
- Condominium
Est. Annual Taxes
- $6,636
Year Built
- Built in 1950
Lot Details
- 305
HOA Fees
- $690 Monthly HOA Fees
Interior Spaces
- 1,183 Sq Ft Home
- 1-Story Property
Bedrooms and Bathrooms
- 2 Bedrooms
- 1 Full Bathroom
Utilities
- Central Heating and Cooling System
- Natural Gas Not Available
Listing and Financial Details
- Assessor Parcel Number 1-03-1-008-69
Community Details
Overview
- 88 Units
Recreation
- Community Pool
Security
- 24-Hour Security
Ownership History
Purchase Details
Home Financials for this Owner
Home Financials are based on the most recent Mortgage that was taken out on this home.Purchase Details
Home Financials for this Owner
Home Financials are based on the most recent Mortgage that was taken out on this home.Similar Homes in New Orleans, LA
Home Values in the Area
Average Home Value in this Area
Purchase History
| Date | Buyer | Sale Price | Title Company |
|---|---|---|---|
| Rodriguez Ricardo Jose | $495,000 | Title Firm Llc | |
| Quick Property And Dev Inc | $485,000 | -- |
Property History
| Date | Event | Price | Change | Sq Ft Price |
|---|---|---|---|---|
| 08/27/2021 08/27/21 | Sold | -- | -- | -- |
| 08/27/2021 08/27/21 | Sold | -- | -- | -- |
| 07/28/2021 07/28/21 | Pending | -- | -- | -- |
| 07/10/2021 07/10/21 | Pending | -- | -- | -- |
| 06/15/2021 06/15/21 | For Sale | $569,000 | 0.0% | $481 / Sq Ft |
| 04/01/2021 04/01/21 | For Sale | $569,000 | +13.9% | $481 / Sq Ft |
| 06/27/2014 06/27/14 | Sold | -- | -- | -- |
| 05/28/2014 05/28/14 | For Sale | $499,512 | -- | $400 / Sq Ft |
Tax History Compared to Growth
Tax History
| Year | Tax Paid | Tax Assessment Tax Assessment Total Assessment is a certain percentage of the fair market value that is determined by local assessors to be the total taxable value of land and additions on the property. | Land | Improvement |
|---|---|---|---|---|
| 2025 | $6,636 | $45,540 | $1,950 | $43,590 |
| 2024 | $6,727 | $45,540 | $1,950 | $43,590 |
| 2023 | $6,790 | $45,190 | $1,860 | $43,330 |
| 2022 | $6,790 | $43,020 | $1,860 | $41,160 |
| 2021 | $7,279 | $45,190 | $1,860 | $43,330 |
| 2020 | $7,943 | $49,600 | $1,860 | $47,740 |
| 2019 | $8,043 | $48,500 | $1,860 | $46,640 |
| 2018 | $8,189 | $48,500 | $1,860 | $46,640 |
| 2017 | $7,851 | $48,500 | $1,860 | $46,640 |
| 2016 | $8,077 | $48,500 | $1,860 | $46,640 |
| 2015 | $7,926 | $48,500 | $1,000 | $47,500 |
| 2014 | -- | $31,460 | $1,000 | $30,460 |
| 2013 | -- | $31,460 | $1,000 | $30,460 |
Agents Affiliated with this Home
-

Seller's Agent in 2021
Alice Mcneely
LATTER & BLUM
(504) 812-2236
7 in this area
362 Total Sales
-
Marissa Barrie

Seller Co-Listing Agent in 2021
Marissa Barrie
LATTER & BLUM (LATT15)
(504) 462-9073
3 in this area
41 Total Sales
-
CHASE APPLEWHITE
C
Buyer's Agent in 2021
CHASE APPLEWHITE
TAG Realty LLC
(504) 701-2992
2 in this area
46 Total Sales
-
N
Buyer's Agent in 2021
NON MEMBER
NON MEMBER
-
Erin Stopak

Buyer's Agent in 2014
Erin Stopak
Keller Williams Realty New Orleans
(504) 723-0237
2 in this area
40 Total Sales
About This Building
Map
Source: Greater Southern MLS
MLS Number: NAB21003606
APN: 1-03-1-008-69
- 700 S Peters St Unit 503
- 700 S Peters St Unit 602-3
- 700 Commerce St Unit 311
- 700 Commerce St Unit 107
- 700 Commerce St Unit 212
- 333 Girod St Unit 207
- 333 Julia St Unit 410
- 333 Julia St Unit 325
- 333 Julia St Unit 402
- 333 Julia St Unit 516
- 333 Julia St Unit 508
- 333 Julia St Unit 519
- 404 Notre Dame St Unit 1
- 404 Notre Dame St Unit 23
- 404 Notre Dame St Unit 15
- 330 Julia St Unit 307
- 700 S Peters St Unit 619
- 700 S Peters St Unit 618
- 700 S Peters St Unit 617
- 700 S Peters St Unit 616
- 700 S Peters St Unit 615
- 700 S Peters St Unit 614
- 700 S Peters St Unit 613
- 700 S Peters St Unit 611
- 700 S Peters St Unit 610
- 700 S Peters St Unit 609
- 700 S Peters St Unit 608
- 700 S Peters St Unit 607
- 700 S Peters St Unit 606
- 700 S Peters St Unit 605
- 700 S Peters St Unit 604
- 700 S Peters St Unit 603
- 700 S Peters St Unit 602
- 700 S Peters St Unit 601
- 700 S Peters St Unit 519
- 700 S Peters St Unit 518
