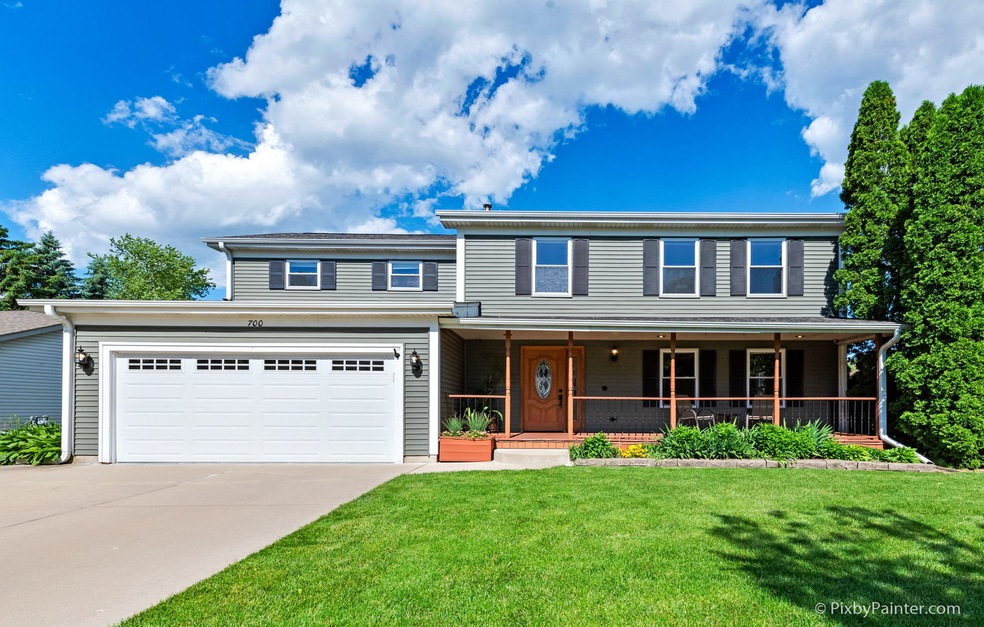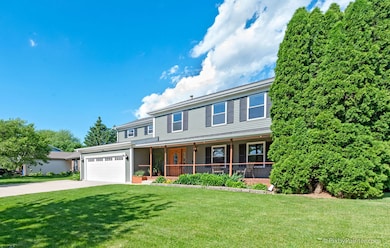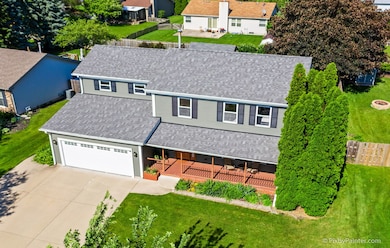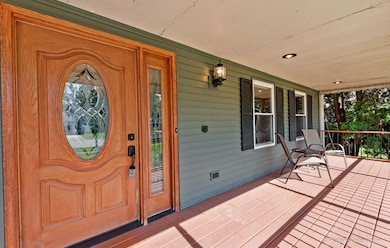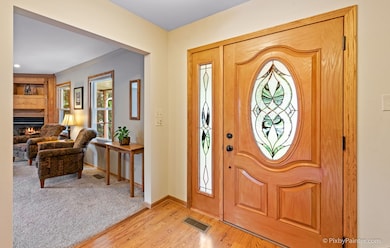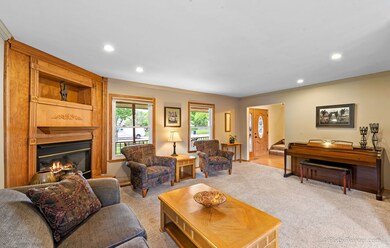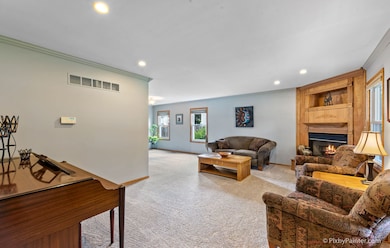
700 Tanglewood Dr Algonquin, IL 60102
Estimated Value: $393,000 - $428,000
Highlights
- Spa
- Colonial Architecture
- Recreation Room
- Algonquin Lakes Elementary School Rated A-
- Deck
- Wood Flooring
About This Home
As of July 2020WOW! COME CHECK OUT THIS WELL KEPT 4 BEDROOM/2.1 BATH BEAUTY IN SPRING CREEK FARMS!! AS YOU APPROACH THIS HOME, YOU ARE WELCOMED BY THE COVERED FRONT PORCH. ONCE INSIDE, THERE IS A FORMAL LIVING ROOM WITH A GAS FIREPLACE AND A FORMAL DINING ROOM. THE KITCHEN FEATURES CABINETRY WITH CROWN MOLDING, PULL OUT DRAWERS, GRANITE AND BLACK APPLIANCES. THE FAMILY ROOM LEADS TO A SCREENED IN PORCH WITH A HOT TUB. THE SECOND FLOOR BOASTS A SIZEABLE MASTER BEDROOM WITH A REMODELED MASTER BATH WITH A NEW VANITY & SHOWER DOORS. THERE ARE 3 OTHER BEDROOMS PLUS THE HALL BATH, ALSO REMODELED, HAS A TEAK VANITY AND A CERAMIC TILED SHOWER. FINISHED BASEMENT INCLUDES REC SPACE, A CUSTOM BUILT BAR, WORKSHOP AREA AND A CRAWL SPACE. OUTSIDE, A SCREENED IN HOT TUB ROOM, AND A DECK WITH A GAZEBO WRAPS AROUND THE ABOVE GROUND POOL AND FLOWS DOWN TO A PATIO. AN OUTDOOR SHED AND A FULLY FENCED YARD ROUNDS OUT THIS HOME. 2 CAR HEATED GARAGE - FINISHED INSIDE WITH CEILING FANS, INTERLOCKING FLOORING AND A HOT/COLD WATER SPIGOT. GREAT LOCATION ACCESSIBLE TO DOWNTOWN ALGONQUIN'S RIVERFRONT SHOPS AND RESTAURANTS AS WELL A REGIONAL SHOPPING AT THE ALGONQUIN COMMONS.
Last Agent to Sell the Property
Keller Williams Success Realty License #475140126 Listed on: 06/12/2020

Last Buyer's Agent
Rebecca Johnson
Huntley Realty License #475173697
Home Details
Home Type
- Single Family
Est. Annual Taxes
- $8,820
Year Built
- 1985
Lot Details
- 9,148
Parking
- Attached Garage
- Heated Garage
- Garage Transmitter
- Garage Door Opener
- Driveway
- Garage Is Owned
Home Design
- Colonial Architecture
- Slab Foundation
- Asphalt Shingled Roof
- Vinyl Siding
Interior Spaces
- Wet Bar
- Fireplace With Gas Starter
- Entrance Foyer
- Dining Area
- Workroom
- Recreation Room
- Screened Porch
- Storm Screens
Kitchen
- Breakfast Bar
- Oven or Range
- Microwave
- Dishwasher
- Disposal
Flooring
- Wood
- Laminate
Bedrooms and Bathrooms
- Walk-In Closet
- Primary Bathroom is a Full Bathroom
Laundry
- Laundry on upper level
- Dryer
- Washer
Partially Finished Basement
- Basement Fills Entire Space Under The House
- Crawl Space
Pool
- Spa
- Above Ground Pool
Utilities
- Central Air
- Heating System Uses Gas
- Lake Michigan Water
Additional Features
- Deck
- Fenced Yard
Listing and Financial Details
- Homeowner Tax Exemptions
Ownership History
Purchase Details
Home Financials for this Owner
Home Financials are based on the most recent Mortgage that was taken out on this home.Purchase Details
Purchase Details
Similar Homes in Algonquin, IL
Home Values in the Area
Average Home Value in this Area
Purchase History
| Date | Buyer | Sale Price | Title Company |
|---|---|---|---|
| Randi Jamie J | $287,000 | None Available | |
| Vorpagel Robert A | -- | None Available | |
| Vorpagel Robert | -- | Chicago Title Insurance Co |
Mortgage History
| Date | Status | Borrower | Loan Amount |
|---|---|---|---|
| Open | Randi Jamie J | $281,581 |
Property History
| Date | Event | Price | Change | Sq Ft Price |
|---|---|---|---|---|
| 07/30/2020 07/30/20 | Sold | $286,777 | +0.6% | $115 / Sq Ft |
| 06/16/2020 06/16/20 | Pending | -- | -- | -- |
| 06/12/2020 06/12/20 | For Sale | $285,000 | -- | $114 / Sq Ft |
Tax History Compared to Growth
Tax History
| Year | Tax Paid | Tax Assessment Tax Assessment Total Assessment is a certain percentage of the fair market value that is determined by local assessors to be the total taxable value of land and additions on the property. | Land | Improvement |
|---|---|---|---|---|
| 2023 | $8,820 | $113,365 | $19,249 | $94,116 |
| 2022 | $7,087 | $88,639 | $20,766 | $67,873 |
| 2021 | $6,795 | $82,578 | $19,346 | $63,232 |
| 2020 | $6,614 | $79,655 | $18,661 | $60,994 |
| 2019 | $6,450 | $76,240 | $17,861 | $58,379 |
| 2018 | $7,049 | $79,951 | $16,486 | $63,465 |
| 2017 | $6,903 | $75,319 | $15,531 | $59,788 |
| 2016 | $6,798 | $70,643 | $14,567 | $56,076 |
| 2013 | -- | $63,327 | $13,589 | $49,738 |
Agents Affiliated with this Home
-
Beth Repta

Seller's Agent in 2020
Beth Repta
Keller Williams Success Realty
(847) 668-2384
405 Total Sales
-
R
Buyer's Agent in 2020
Rebecca Johnson
Huntley Realty
(847) 373-6833
142 Total Sales
Map
Source: Midwest Real Estate Data (MRED)
MLS Number: MRD10745685
APN: 19-35-104-005
- 530 Old Oak Cir
- 450 Old Oak Cir
- 8 Oxford Ct Unit 1
- 931 Old Oak Cir
- 1188 E Algonquin Rd
- 721 N River Rd
- Lot 1-6 Starr Dr
- 1030 Prairie Dr
- 600 E Algonquin Rd
- Lot 4 b Ryan Pkwy
- 1539 Lowe Dr
- 621 Hackberry Ln
- 1326 N Harrison St
- 719 Webster St
- 1599 Lowe Dr
- 1527 N Harrison St
- 1211 Prairie Dr
- 2 Cumberland Pkwy
- 1911 Ozark Pkwy
- 11365 Haegers Bend Rd
- 700 Tanglewood Dr
- 630 Tanglewood Dr
- 710 Tanglewood Dr
- 635 Red Coach Ln
- 620 Tanglewood Dr
- 705 Red Coach Ln
- 625 Red Coach Ln
- 1300 Old Mill Ln
- 635 Tanglewood Dr
- 705 Tanglewood Dr
- 610 Tanglewood Dr
- 1340 Old Mill Ln
- 715 Tanglewood Dr
- 625 Tanglewood Dr
- 615 Red Coach Ln
- 725 Tanglewood Dr
- 600 Tanglewood Dr
- 615 Tanglewood Dr
- 605 Red Coach Ln
- 735 Tanglewood Dr
