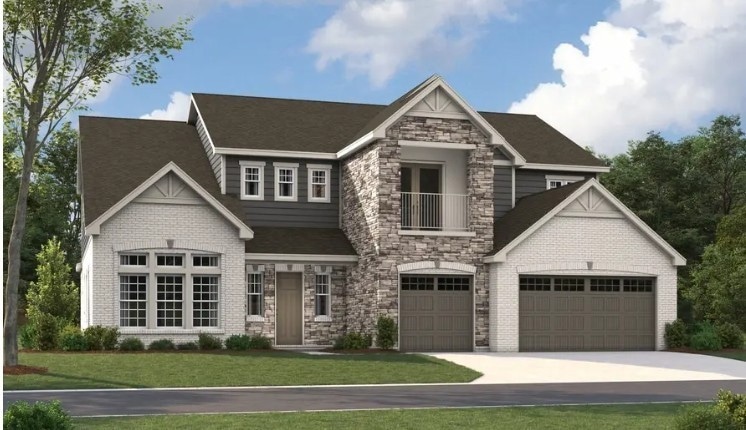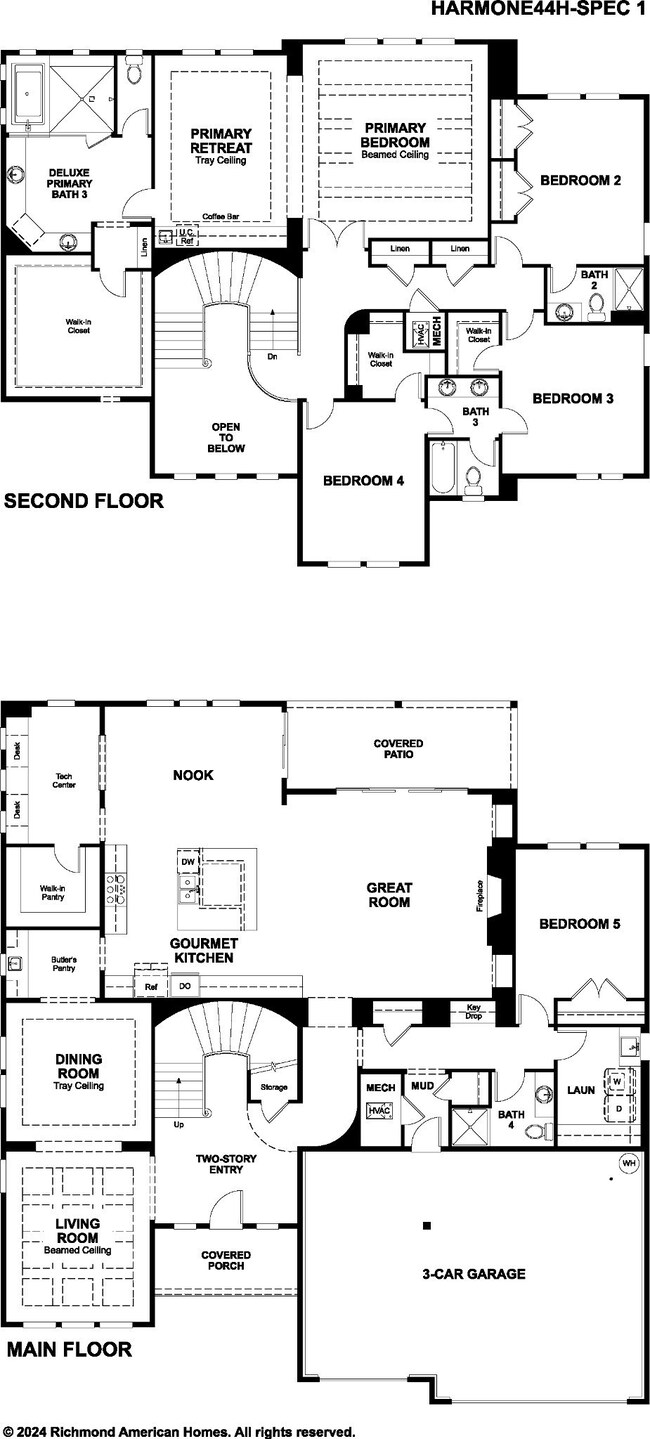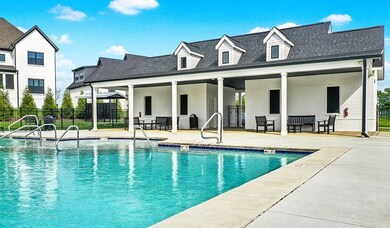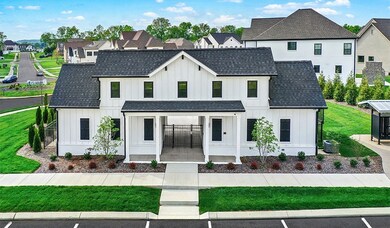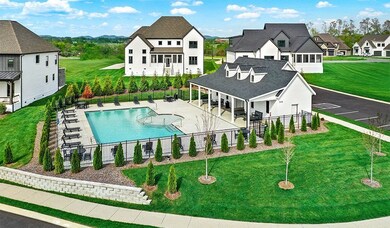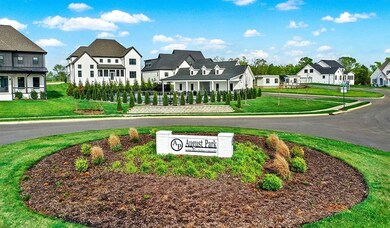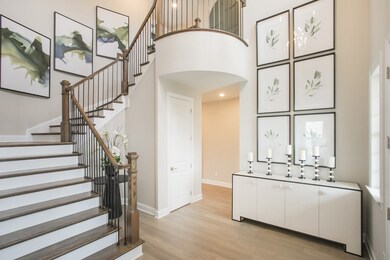
7000 Thunderhead Way Spring Hill, TN 37174
Highlights
- Community Pool
- 3 Car Attached Garage
- Tile Flooring
- Allendale Elementary School Rated A
- Cooling Available
- ENERGY STAR Qualified Appliances
About This Home
As of May 2025LUXURY FINISHES AND UPGRADES ARE ALREADY FACTORED INTO THE PRICE FOR A SEAMLESS BUYING EXPERIENCE. Welcome to the breathtaking Harmon floorplan, a showcase of thoughtful design, luxurious finishes, and unparalleled craftsmanship. Boasting 5 bedrooms, 4 bathrooms, and a 3-car garage, this home offers both elegance and functionality. This is also our model home. Step into a grand two-story entryway that flows seamlessly into the spacious living and dining rooms, featuring tray and beamed ceilings for added sophistication. The gourmet kitchen is a chef’s dream, complete with a walk-in pantry, a spacious island, and an adjacent nook that opens to a covered patio is perfect for entertaining. The main floor includes a private guest suite with a full bath and a conveniently located mudroom and laundry area. Upstairs, you'll find a luxurious primary suite with a beamed ceiling, a private retreat, and a deluxe spa-like bathroom with a soaking tub, walk-in shower, and an expansive walk-in closet. Three additional bedrooms, two more bathrooms, and ample closet space complete the second floor. This home is the epitome of luxury and convenience, located in the sought-after August Park.
Last Agent to Sell the Property
HVH Realty, LLC Brokerage Phone: 6293660400 License #356053 Listed on: 05/05/2025
Co-Listed By
Richmond American Homes of Tennessee Inc Brokerage Phone: 6293660400 License #329918
Home Details
Home Type
- Single Family
Est. Annual Taxes
- $8,069
Year Built
- Built in 2025
HOA Fees
- $83 Monthly HOA Fees
Parking
- 3 Car Attached Garage
Home Design
- Brick Exterior Construction
- Slab Foundation
Interior Spaces
- 4,531 Sq Ft Home
- Property has 2 Levels
Kitchen
- <<microwave>>
- Freezer
- Dishwasher
- ENERGY STAR Qualified Appliances
- Disposal
Flooring
- Carpet
- Tile
- Vinyl
Bedrooms and Bathrooms
- 5 Bedrooms | 1 Main Level Bedroom
- 4 Full Bathrooms
Schools
- Allendale Elementary School
- Spring Station Middle School
- Summit High School
Utilities
- Cooling Available
- Central Heating
Listing and Financial Details
- Tax Lot 218
Community Details
Overview
- August Park Subdivision
Recreation
- Community Pool
Similar Homes in Spring Hill, TN
Home Values in the Area
Average Home Value in this Area
Property History
| Date | Event | Price | Change | Sq Ft Price |
|---|---|---|---|---|
| 06/26/2025 06/26/25 | For Sale | $1,087,988 | 0.0% | $250 / Sq Ft |
| 06/02/2025 06/02/25 | Off Market | $1,087,988 | -- | -- |
| 05/30/2025 05/30/25 | Sold | $1,185,988 | +9.0% | $262 / Sq Ft |
| 05/09/2025 05/09/25 | Pending | -- | -- | -- |
| 05/06/2025 05/06/25 | Price Changed | $1,087,988 | -8.3% | $250 / Sq Ft |
| 05/05/2025 05/05/25 | Price Changed | $1,185,988 | -6.0% | $262 / Sq Ft |
| 05/05/2025 05/05/25 | For Sale | $1,261,212 | +8.4% | $278 / Sq Ft |
| 04/30/2025 04/30/25 | Price Changed | $1,163,859 | +0.1% | $267 / Sq Ft |
| 04/03/2025 04/03/25 | Price Changed | $1,163,239 | +0.4% | $267 / Sq Ft |
| 03/25/2025 03/25/25 | For Sale | $1,158,990 | -- | $266 / Sq Ft |
Tax History Compared to Growth
Agents Affiliated with this Home
-
Melanie (Mel) Cox

Seller's Agent in 2025
Melanie (Mel) Cox
HVH Realty, LLC
(847) 254-0991
3 in this area
136 Total Sales
-
Cori Palmer

Seller Co-Listing Agent in 2025
Cori Palmer
Richmond American Homes of Tennessee Inc
(530) 828-4626
13 in this area
56 Total Sales
-
Kenneth Stephens

Buyer's Agent in 2025
Kenneth Stephens
Parks Compass
(615) 207-2228
8 in this area
87 Total Sales
Map
Source: Realtracs
MLS Number: 2866546
- 7004 Thunderhead Way
- 7002 Thunderhead Way
- 7008 Thunderhead Way
- 7001 Thunderhead Way
- 7003 Thunderhead Way
- 7005 Thunderhead Way
- 7006 Thunderhead Way
- 1702 Stoney Hill Ln
- 1150 Brixworth Dr
- 1934 Harmony Rd
- 1940 Harmony Rd
- 1937 Harmony Rd
- 1939 Harmony Rd
- 5964 Hunt Valley Dr
- 1935 Harmony Rd
- 6007 Painted Skies Dr
- 1933 Harmony Rd
- 5971 Hunt Valley Dr
- 5955 Hunt Valley Dr
- 5961 Hunt Valley Dr
