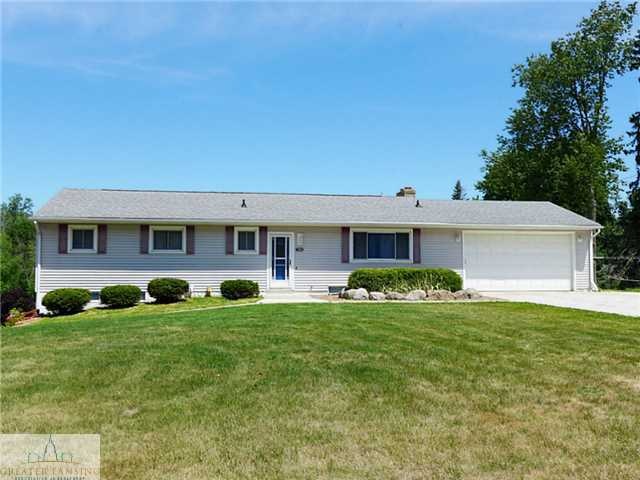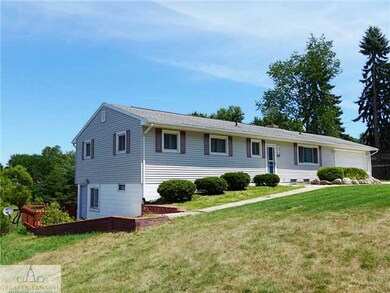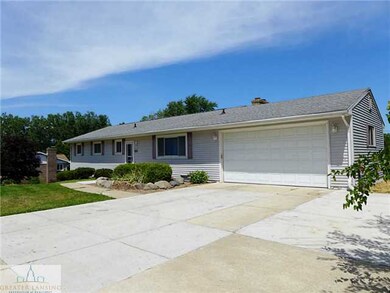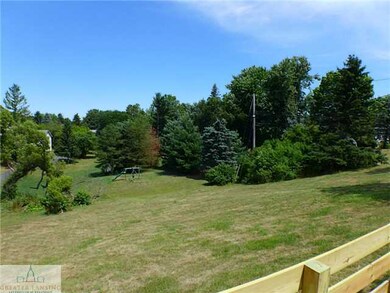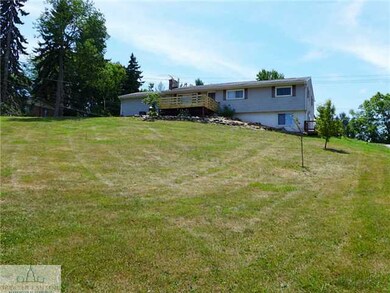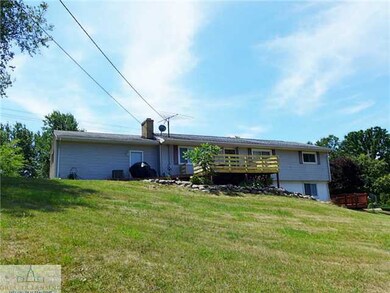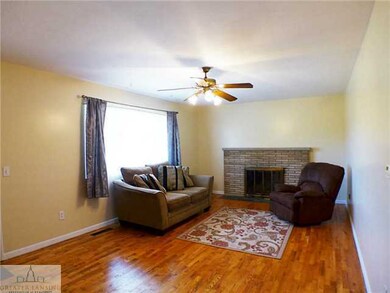
7000 W St Joe Hwy Lansing, MI 48917
Delta Township NeighborhoodHighlights
- Deck
- Ranch Style House
- Covered patio or porch
- Leon W. Hayes Middle School Rated A-
- Great Room
- 2 Car Attached Garage
About This Home
As of December 2018Huge move in ready ranch sitting on over a half an acre in Grand Ledge school district! Over 2,400 finished sq. ft. with 5 bedrooms, spacious 2.5 car attached garage and tons of natural lighting throughout! Large back deck with an absolutely beautiful view! Refinished hardwood floors, fresh painted interior, new ceiling fans, and plenty of parking in the oversized driveway. Full finished lower level with a family room, den, bedroom with egress windows, and walkout onto a personal patio. New 96% efficient furnace & central air in 2014 with a built in UV Air Purification System that cleans the air in the whole house! Very low taxes. Get it before its gone! Call today for your personal showing. Motivated Sellers!
Last Agent to Sell the Property
Alicia Banks
RE/MAX Real Estate Professionals, Inc. West License #6506047106 Listed on: 07/20/2016
Last Buyer's Agent
Marvin Breedlove
Century 21 Affiliated License #6501287891
Home Details
Home Type
- Single Family
Est. Annual Taxes
- $1,623
Year Built
- Built in 1959
Lot Details
- 0.55 Acre Lot
- Lot Dimensions are 120 x 200
Parking
- 2 Car Attached Garage
- Parking Storage or Cabinetry
- Garage Door Opener
Home Design
- Ranch Style House
- Vinyl Siding
Interior Spaces
- Ceiling Fan
- Wood Burning Fireplace
- Great Room
- Living Room
- Dining Room
- Fire and Smoke Detector
Kitchen
- Oven
- Range
Bedrooms and Bathrooms
- 5 Bedrooms
Laundry
- Dryer
- Washer
Finished Basement
- Walk-Out Basement
- Basement Fills Entire Space Under The House
- Natural lighting in basement
Outdoor Features
- Deck
- Covered patio or porch
Utilities
- Humidifier
- Forced Air Heating and Cooling System
- Heating System Uses Natural Gas
- Gas Water Heater
- Satellite Dish
- Cable TV Available
Community Details
- Gettsburg Subdivision
Ownership History
Purchase Details
Home Financials for this Owner
Home Financials are based on the most recent Mortgage that was taken out on this home.Purchase Details
Purchase Details
Home Financials for this Owner
Home Financials are based on the most recent Mortgage that was taken out on this home.Purchase Details
Home Financials for this Owner
Home Financials are based on the most recent Mortgage that was taken out on this home.Purchase Details
Purchase Details
Home Financials for this Owner
Home Financials are based on the most recent Mortgage that was taken out on this home.Purchase Details
Home Financials for this Owner
Home Financials are based on the most recent Mortgage that was taken out on this home.Similar Homes in Lansing, MI
Home Values in the Area
Average Home Value in this Area
Purchase History
| Date | Type | Sale Price | Title Company |
|---|---|---|---|
| Warranty Deed | $164,070 | None Available | |
| Interfamily Deed Transfer | -- | None Available | |
| Warranty Deed | $133,000 | Midstate Title Agency Llc | |
| Deed | $86,900 | Prism Title & Closing Servic | |
| Sheriffs Deed | $62,300 | None Available | |
| Interfamily Deed Transfer | -- | Trans | |
| Interfamily Deed Transfer | -- | -- |
Mortgage History
| Date | Status | Loan Amount | Loan Type |
|---|---|---|---|
| Open | $169,484 | VA | |
| Previous Owner | $135,859 | VA | |
| Previous Owner | $84,696 | FHA | |
| Previous Owner | $177,600 | Fannie Mae Freddie Mac | |
| Previous Owner | $48,700 | Credit Line Revolving | |
| Previous Owner | $33,700 | Credit Line Revolving | |
| Previous Owner | $27,700 | Credit Line Revolving | |
| Previous Owner | $126,000 | New Conventional | |
| Previous Owner | $17,700 | Credit Line Revolving | |
| Previous Owner | $123,900 | Purchase Money Mortgage | |
| Previous Owner | $115,000 | Unknown |
Property History
| Date | Event | Price | Change | Sq Ft Price |
|---|---|---|---|---|
| 12/07/2018 12/07/18 | Sold | $164,070 | -3.4% | $90 / Sq Ft |
| 09/19/2018 09/19/18 | For Sale | $169,900 | +27.7% | $94 / Sq Ft |
| 09/09/2016 09/09/16 | Sold | $133,000 | 0.0% | $54 / Sq Ft |
| 07/29/2016 07/29/16 | Pending | -- | -- | -- |
| 07/20/2016 07/20/16 | For Sale | $133,000 | -- | $54 / Sq Ft |
Tax History Compared to Growth
Tax History
| Year | Tax Paid | Tax Assessment Tax Assessment Total Assessment is a certain percentage of the fair market value that is determined by local assessors to be the total taxable value of land and additions on the property. | Land | Improvement |
|---|---|---|---|---|
| 2024 | $1,582 | $102,200 | $0 | $0 |
| 2023 | $1,473 | $95,500 | $0 | $0 |
| 2022 | $2,550 | $82,800 | $0 | $0 |
| 2021 | $2,435 | $78,400 | $0 | $0 |
| 2020 | $2,403 | $73,900 | $0 | $0 |
| 2019 | $2,369 | $64,946 | $0 | $0 |
| 2018 | $2,039 | $58,200 | $0 | $0 |
| 2017 | $2,008 | $57,300 | $0 | $0 |
| 2016 | -- | $51,000 | $0 | $0 |
| 2015 | -- | $48,800 | $0 | $0 |
| 2014 | -- | $45,200 | $0 | $0 |
| 2013 | -- | $44,900 | $0 | $0 |
Agents Affiliated with this Home
-
Matt Robertson

Seller's Agent in 2018
Matt Robertson
Century 21 Affiliated
(517) 930-7511
4 in this area
128 Total Sales
-
B
Buyer's Agent in 2018
Birchen Dutcher
Berkshire Hathaway HomeServices
-
A
Seller's Agent in 2016
Alicia Banks
RE/MAX Michigan
-

Buyer's Agent in 2016
Marvin Breedlove
Century 21 Affiliated
Map
Source: Greater Lansing Association of Realtors®
MLS Number: 84122
APN: 040-049-000-210-00
- 304 Williamsburg Rd
- 411 White Pine Blvd Unit 34
- 7432 Glen Terra Dr Unit 13
- 7436 Creekside Dr Unit 10
- 6032 Vienna Way Unit 56
- 325 N Creyts Rd
- 912 Grenoble Dr Unit E
- 2122 NE 14th Place
- 1010 Grenoble Cir
- 1012 Grenoble Cir Unit 106
- 1046 Grenoble Ln Unit D
- 930 Montevideo Dr Unit D
- 514 Burgenstock Dr Unit 12
- 1044 Grenoble Ln Unit D
- Parcel C Willow
- Lot 47 Doe Pass
- 5535 W St Joe Hwy Unit B12
- V/L N Creyts Rd
- 5525 W St Joe Hwy Unit A8
- 120 Chanticleer Trail
