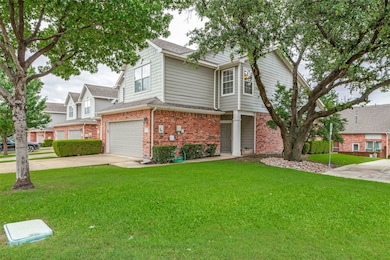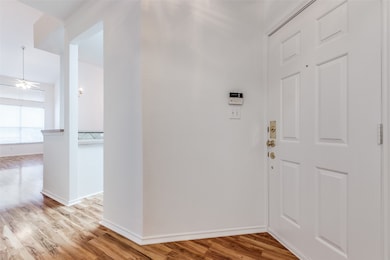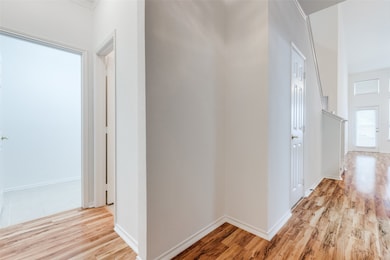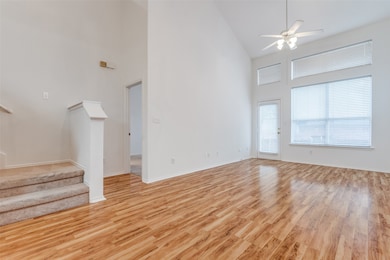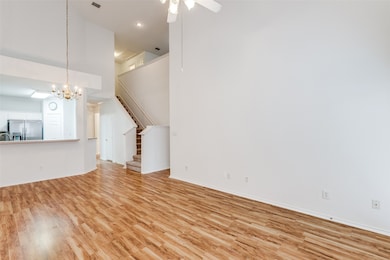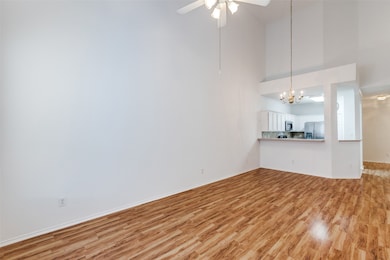
7001 Van Gogh Dr Plano, TX 75093
Hills at Prestonwood NeighborhoodEstimated payment $3,151/month
Highlights
- Traditional Architecture
- Corner Lot
- Home Security System
- Indian Creek Elementary School Rated A-
- 2 Car Attached Garage
- Ceramic Tile Flooring
About This Home
BUYERS TERMINATED BEFORE INSPECTIONS!! Fantastic two story, end unit townhome WITH three BEDROOMS in one of the best locations in Plano, Lewisville Schools, community swimming pools, greenbelts, community center and tons of trees. Near major highways and hospitals. Seller has recently installed new appliances (5-2025) and painted the entire home. 1st floor primary suite! Two additional bedrooms (ONE COULD BE SECOND primary suite) and a living space are on the second floor. Fenced yard! Two car garage! The end unit brings in natural light. Ready for the buyers move in ASAP.
Don't miss this great location and great price for west Plano!
Listing Agent
Ebby Halliday, REALTORS Brokerage Phone: 972-335-6564 License #0340001 Listed on: 05/31/2025

Townhouse Details
Home Type
- Townhome
Est. Annual Taxes
- $6,813
Year Built
- Built in 2001
Lot Details
- 4,661 Sq Ft Lot
- Wood Fence
- Interior Lot
- Sprinkler System
- Few Trees
HOA Fees
- $370 Monthly HOA Fees
Parking
- 2 Car Attached Garage
- Front Facing Garage
- Additional Parking
Home Design
- Traditional Architecture
- Brick Exterior Construction
- Slab Foundation
- Composition Roof
Interior Spaces
- 1,680 Sq Ft Home
- 2-Story Property
- Ceiling Fan
- Home Security System
- Washer and Electric Dryer Hookup
Kitchen
- Electric Range
- Microwave
- Dishwasher
Flooring
- Carpet
- Ceramic Tile
Bedrooms and Bathrooms
- 3 Bedrooms
Schools
- Indian Creek Elementary School
- Hebron High School
Utilities
- Central Heating and Cooling System
- Heating System Uses Natural Gas
- Vented Exhaust Fan
- Underground Utilities
- Gas Water Heater
- High Speed Internet
- Cable TV Available
Listing and Financial Details
- Legal Lot and Block 25 / D
- Assessor Parcel Number R237636
Community Details
Overview
- Association fees include management
- See Agent Association
- Pasquinellis Parker Estates Ph Subdivision
Security
- Fire and Smoke Detector
Map
Home Values in the Area
Average Home Value in this Area
Tax History
| Year | Tax Paid | Tax Assessment Tax Assessment Total Assessment is a certain percentage of the fair market value that is determined by local assessors to be the total taxable value of land and additions on the property. | Land | Improvement |
|---|---|---|---|---|
| 2024 | $6,813 | $395,352 | $75,000 | $320,352 |
| 2023 | $7,134 | $410,690 | $75,000 | $335,690 |
| 2022 | $6,063 | $323,947 | $52,000 | $271,947 |
| 2021 | $5,760 | $285,097 | $48,000 | $237,097 |
| 2020 | $5,472 | $272,104 | $48,000 | $224,104 |
| 2019 | $5,696 | $272,108 | $48,000 | $224,108 |
| 2018 | $5,685 | $268,911 | $32,000 | $236,911 |
| 2017 | $5,262 | $245,066 | $32,000 | $213,066 |
| 2016 | $5,180 | $228,071 | $32,000 | $196,071 |
| 2015 | $3,560 | $192,380 | $32,000 | $160,380 |
| 2014 | $3,560 | $176,721 | $32,000 | $144,721 |
| 2013 | -- | $163,619 | $32,000 | $131,619 |
Property History
| Date | Event | Price | Change | Sq Ft Price |
|---|---|---|---|---|
| 05/31/2025 05/31/25 | For Sale | $399,900 | 0.0% | $238 / Sq Ft |
| 05/01/2018 05/01/18 | Rented | $1,850 | 0.0% | -- |
| 03/12/2018 03/12/18 | Under Contract | -- | -- | -- |
| 02/02/2018 02/02/18 | For Rent | $1,850 | 0.0% | -- |
| 08/14/2017 08/14/17 | Rented | $1,850 | 0.0% | -- |
| 08/13/2017 08/13/17 | Under Contract | -- | -- | -- |
| 08/01/2017 08/01/17 | For Rent | $1,850 | -- | -- |
Purchase History
| Date | Type | Sale Price | Title Company |
|---|---|---|---|
| Warranty Deed | -- | Amrock Inc | |
| Vendors Lien | -- | None Available | |
| Vendors Lien | -- | Rtt | |
| Deed | -- | -- |
Mortgage History
| Date | Status | Loan Amount | Loan Type |
|---|---|---|---|
| Open | $140,536 | New Conventional | |
| Previous Owner | $150,000 | New Conventional | |
| Previous Owner | $168,800 | Unknown | |
| Previous Owner | $169,000 | Unknown | |
| Previous Owner | $136,043 | No Value Available | |
| Closed | $25,508 | No Value Available |
Similar Homes in Plano, TX
Source: North Texas Real Estate Information Systems (NTREIS)
MLS Number: 20953105
APN: R237636
- 7024 Eagle Vail Dr
- 7004 Van Gogh Dr
- 7061 Van Gogh Dr
- 4001 Memorial Ct
- 3116 Prestonwood Dr
- 3108 Bonsai Dr
- 2920 Prestonwood Dr
- 3224 Parma Ln
- 3261 Parma Ln
- 3056 Bonsai Dr
- 2560 Liverpool Ln
- 3112 Twist Trail
- 7240 Rembrandt Dr
- 7228 Mediterranean Dr
- 2528 Hampstead Ln
- 3452 Belladonna Dr
- 6801 Cedar Ridge Ct
- 2505 Liverpool Ln
- 3341 Paisano Trail
- 3421 Paisano Trail
- 7033 Eagle Vail Dr
- 2920 Prestonwood Dr
- 3017 Crooked Stick Dr
- 7225 Rembrandt Dr
- 4836 Tahoe Trail
- 2801 Greenhill Dr
- 4837 Telluride Ln
- 4658 Rhett Ln Unit H
- 2301 Cardinal Blvd
- 2284 Red Mule Ln
- 2276 Lobo Ln
- 2761 Troutt Dr
- 2260 Bower Ln
- 2729 Troutt Dr
- 2260 Washington Dr
- 2229 Lexington Way
- 4833 Paddock Trail
- 4689 Mustang Pkwy Unit 6304.1406647
- 4689 Mustang Pkwy Unit 3114.1406649
- 2328 Mare Rd

