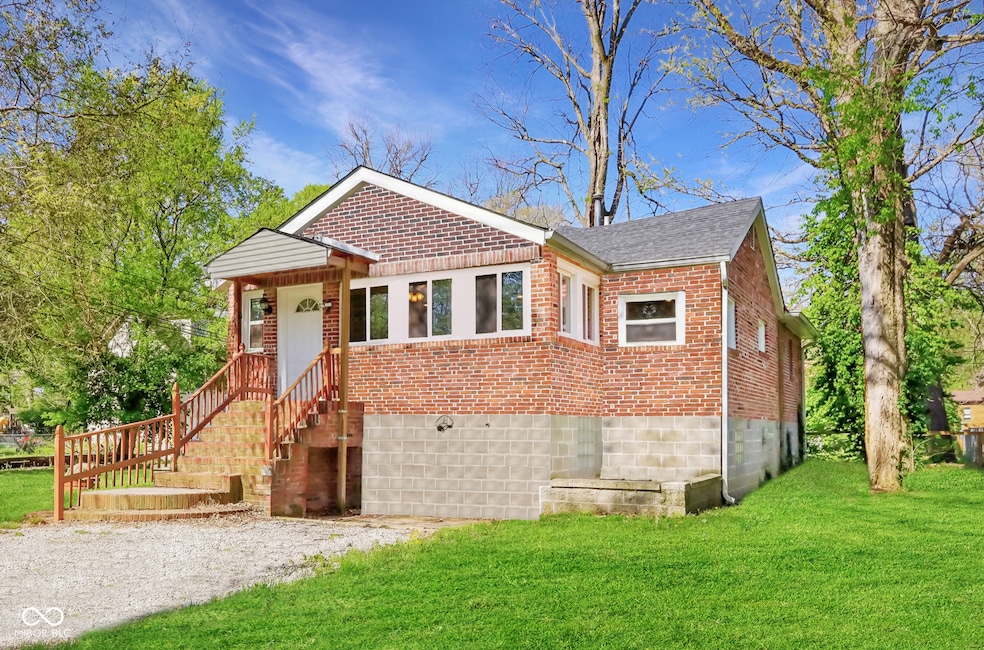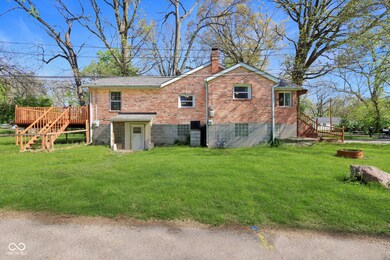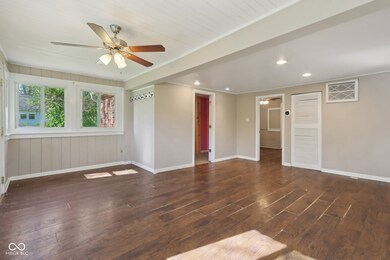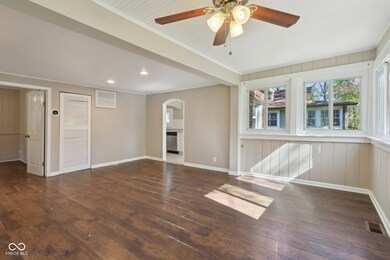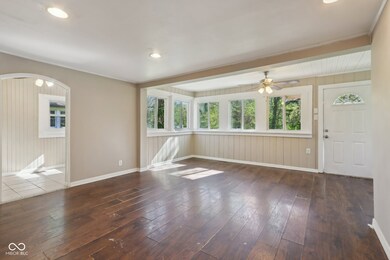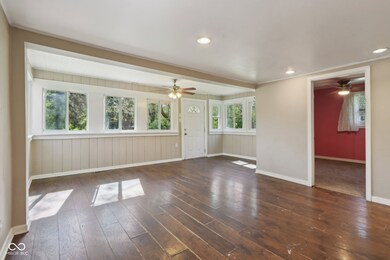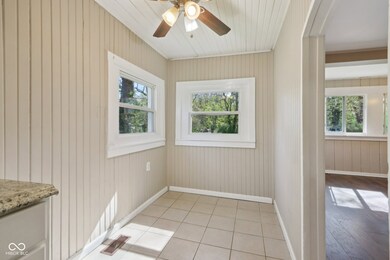
7002 N Ralston Ave Indianapolis, IN 46220
Ravenswood NeighborhoodHighlights
- Mature Trees
- Deck
- Traditional Architecture
- Clearwater Elementary School Rated A-
- Vaulted Ceiling
- No HOA
About This Home
As of June 2025Nestled on a beautifully wooded corner lot just steps from the White River, this all-brick cottage offers the perfect blend of peaceful living and city convenience. Surrounded by mature trees and lush greenery, the setting feels like a private retreat-yet you're only minutes from all the restaurants, shopping, and entertainment of Broad Ripple and Keystone. Inside, the home welcomes you with an abundance of natural light pouring through large windows, especially in the expansive living room that's ideal for relaxing or entertaining. The eat-in kitchen offers ample cabinet space, making it both functional and inviting for everyday living. The primary bedroom features a walk-in closet and direct access to a spacious back deck-perfect for morning coffee or evening unwinding while enjoying the tranquil sounds of nature. A walk-out basement adds valuable storage and flexible space, whether for hobbies, organization, or future plans. Step outside, and the large backyard deck invites you to slow down and savor the quiet, wooded surroundings. With charm, character, and a location that offers both serenity and accessibility, this home is a rare find. Come experience it for yourself-schedule your private tour today!
Last Agent to Sell the Property
Circle 8, LLC Brokerage Email: Robert.Lappin@circle8.net License #RB20001753 Listed on: 04/29/2025

Last Buyer's Agent
Circle 8, LLC Brokerage Email: Robert.Lappin@circle8.net License #RB20001753 Listed on: 04/29/2025

Home Details
Home Type
- Single Family
Est. Annual Taxes
- $4,655
Year Built
- Built in 1949
Lot Details
- 9,017 Sq Ft Lot
- Mature Trees
Home Design
- Traditional Architecture
- Bungalow
- Brick Exterior Construction
- Block Foundation
Interior Spaces
- 1,208 Sq Ft Home
- 1-Story Property
- Woodwork
- Vaulted Ceiling
- Paddle Fans
- Vinyl Clad Windows
- Breakfast Room
- Fire and Smoke Detector
Kitchen
- Gas Oven
- <<microwave>>
- Dishwasher
Flooring
- Carpet
- Laminate
Bedrooms and Bathrooms
- 4 Bedrooms
- 1 Full Bathroom
Laundry
- Dryer
- Washer
Unfinished Basement
- Walk-Out Basement
- Laundry in Basement
Outdoor Features
- Balcony
- Deck
- Covered patio or porch
Utilities
- Heat Pump System
- Gas Water Heater
Community Details
- No Home Owners Association
- Exeter Park Subdivision
Listing and Financial Details
- Tax Lot 31
- Assessor Parcel Number 490336103023000800
- Seller Concessions Not Offered
Ownership History
Purchase Details
Home Financials for this Owner
Home Financials are based on the most recent Mortgage that was taken out on this home.Purchase Details
Home Financials for this Owner
Home Financials are based on the most recent Mortgage that was taken out on this home.Purchase Details
Home Financials for this Owner
Home Financials are based on the most recent Mortgage that was taken out on this home.Purchase Details
Purchase Details
Purchase Details
Purchase Details
Home Financials for this Owner
Home Financials are based on the most recent Mortgage that was taken out on this home.Purchase Details
Similar Homes in Indianapolis, IN
Home Values in the Area
Average Home Value in this Area
Purchase History
| Date | Type | Sale Price | Title Company |
|---|---|---|---|
| Warranty Deed | -- | Trademark Title Services | |
| Warranty Deed | $137,000 | None Available | |
| Warranty Deed | -- | None Available | |
| Special Warranty Deed | -- | Indiana Title Network Compan | |
| Assessor Sales History | -- | Mercer Belanger | |
| Special Warranty Deed | -- | None Available | |
| Sheriffs Deed | $73,130 | Mercer Belanger | |
| Sheriffs Deed | $73,130 | None Available | |
| Warranty Deed | -- | Chicago Title Company Llc | |
| Warranty Deed | -- | None Available |
Mortgage History
| Date | Status | Loan Amount | Loan Type |
|---|---|---|---|
| Open | $144,000 | New Conventional | |
| Previous Owner | $134,518 | FHA | |
| Previous Owner | $75,000 | Stand Alone Refi Refinance Of Original Loan | |
| Previous Owner | $91,617 | FHA | |
| Closed | $0 | Purchase Money Mortgage |
Property History
| Date | Event | Price | Change | Sq Ft Price |
|---|---|---|---|---|
| 06/18/2025 06/18/25 | For Rent | $1,800 | 0.0% | -- |
| 06/04/2025 06/04/25 | Sold | $192,000 | -4.0% | $159 / Sq Ft |
| 05/04/2025 05/04/25 | Pending | -- | -- | -- |
| 04/29/2025 04/29/25 | For Sale | $199,900 | -- | $165 / Sq Ft |
Tax History Compared to Growth
Tax History
| Year | Tax Paid | Tax Assessment Tax Assessment Total Assessment is a certain percentage of the fair market value that is determined by local assessors to be the total taxable value of land and additions on the property. | Land | Improvement |
|---|---|---|---|---|
| 2024 | $4,651 | $179,800 | $18,800 | $161,000 |
| 2023 | $4,651 | $179,800 | $18,800 | $161,000 |
| 2022 | $4,061 | $179,800 | $18,800 | $161,000 |
| 2021 | $3,851 | $143,600 | $11,500 | $132,100 |
| 2020 | $2,335 | $90,700 | $11,500 | $79,200 |
| 2019 | $2,094 | $86,200 | $11,500 | $74,700 |
| 2018 | $1,993 | $83,800 | $11,500 | $72,300 |
| 2017 | $1,774 | $75,200 | $11,500 | $63,700 |
| 2016 | $1,639 | $74,100 | $11,500 | $62,600 |
| 2014 | $389 | $79,800 | $11,500 | $68,300 |
| 2013 | $241 | $79,800 | $11,500 | $68,300 |
Agents Affiliated with this Home
-
Marty Matlock

Seller's Agent in 2025
Marty Matlock
Matlock Realty Group
(317) 863-6666
52 Total Sales
-
Robert Lappin
R
Seller's Agent in 2025
Robert Lappin
Circle 8, LLC
(317) 970-4993
1 in this area
6 Total Sales
Map
Source: MIBOR Broker Listing Cooperative®
MLS Number: 22035521
APN: 49-03-36-103-023.000-800
- 6625 Riverfront Ave
- 1738 E 71st St
- 6760 Spirit Lake Dr Unit 201
- 6730 Spirit Lake Dr Unit 202
- 1802 E 66th St
- 6741 Evanston Ave
- 1740 Haynes Ave
- 6926 Wesley Ct
- 6920 Wesley Ct
- 2151 E 67th St
- 6560 Dawson Lake Dr
- 6916 Ralph Ct
- 6348 Kingsley Dr
- 1064 Reserve Way
- 1074 Reserve Way
- 6633 Reserve Dr
- 2201 E 65th St
- 1515 Randall Rd
- 6431 Evanston Ave
- 2204 Pamela Dr
