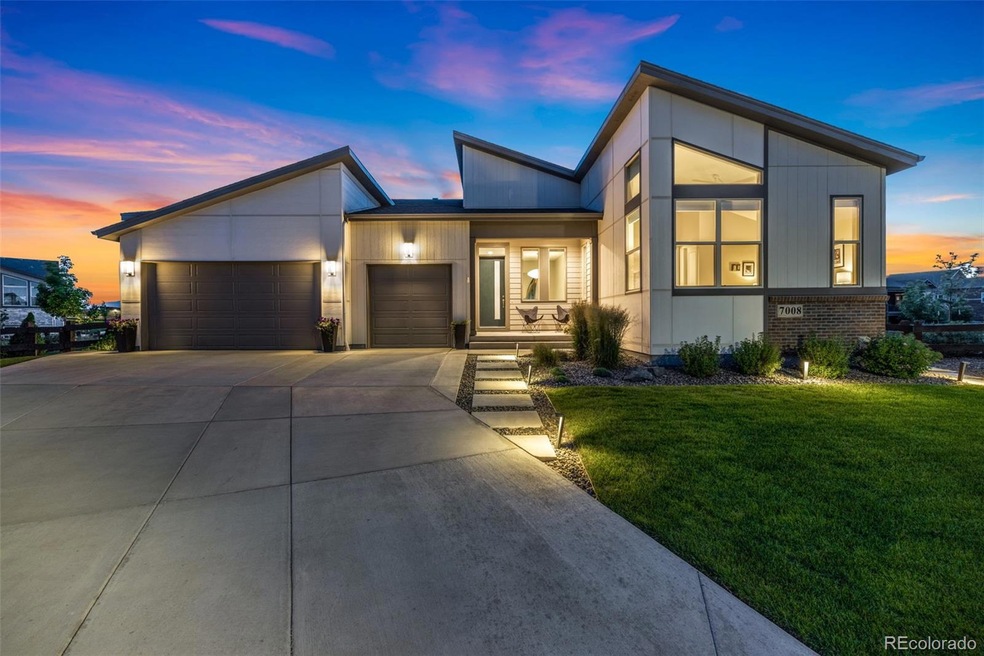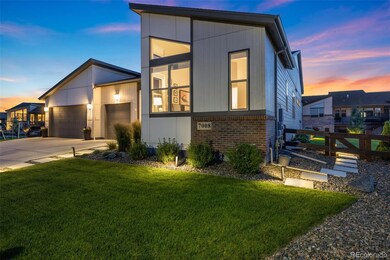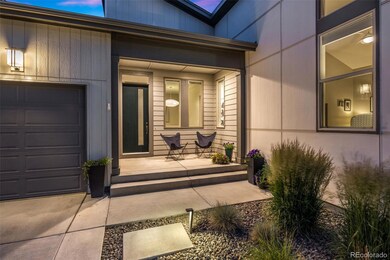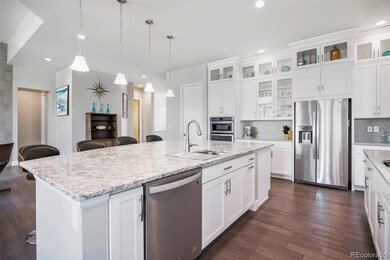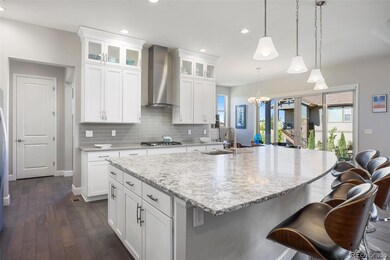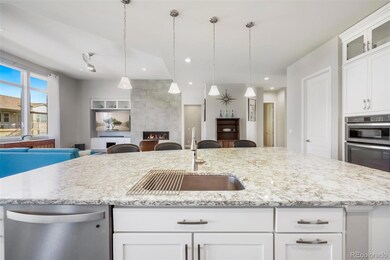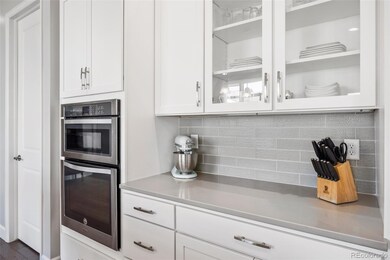
7008 Lightning Ct Timnath, CO 80547
Highlights
- Open Floorplan
- Wooded Lot
- Wood Flooring
- Contemporary Architecture
- Vaulted Ceiling
- Community Pool
About This Home
As of September 2022Live your best life on the water, at the pool, or relaxing on your patio and taking in the beautiful Long's Peak views from this immaculate ranch nestled on a quiet cul-de-sac in Wild Wing. Modern and inviting, this stunning home features high ceilings, huge windows, 8 ft doors, full basement and an open floorplan that entertains with ease. The home chef will love the huge kitchen with custom cabinetry, and oversized island, big walk-in pantry and a dining area large enough for all your friends to enjoy. The great room features a modern fireplace with custom built-ins, the main floor study is conveniently located in the heart of the home and the master retreat offers comfort and privacy from the large secondary bedrooms with jack-n-jill bath. Outdoor enthusiast will swoon over the huge lushly landscaped yard with oversized covered patio, extended patio, firepit area, and gardens. Pack your paddleboard and your fishing pole and get ready to move into this dream home.
Last Agent to Sell the Property
Marnie Long
The Group Inc - Harmony License #40000284

Last Buyer's Agent
Brooke Walser
C3 Real Estate Solutions LLC License #100066071

Home Details
Home Type
- Single Family
Est. Annual Taxes
- $7,444
Year Built
- Built in 2017
Lot Details
- 0.3 Acre Lot
- Open Space
- East Facing Home
- Partially Fenced Property
- Level Lot
- Front Yard Sprinklers
- Wooded Lot
HOA Fees
- $25 Monthly HOA Fees
Parking
- 3 Car Attached Garage
Home Design
- Contemporary Architecture
- Brick Exterior Construction
- Composition Roof
- Stucco
Interior Spaces
- 1-Story Property
- Open Floorplan
- Vaulted Ceiling
- Gas Fireplace
- Double Pane Windows
- Window Treatments
- Great Room with Fireplace
- Smart Thermostat
- Laundry in unit
Kitchen
- Eat-In Kitchen
- Oven
- Microwave
- Dishwasher
- Kitchen Island
- Disposal
Flooring
- Wood
- Carpet
- Tile
Bedrooms and Bathrooms
- 3 Main Level Bedrooms
- Walk-In Closet
- Jack-and-Jill Bathroom
Unfinished Basement
- Basement Fills Entire Space Under The House
- Stubbed For A Bathroom
Outdoor Features
- Patio
Schools
- Timnath Elementary School
- Preston Middle School
- Fossil Ridge High School
Utilities
- Forced Air Heating and Cooling System
- High Speed Internet
- Satellite Dish
- Cable TV Available
Listing and Financial Details
- Exclusions: Clothes Washer, Clothes Dryer and Drapes in the Master Bedroom
- Assessor Parcel Number R1660353
Community Details
Overview
- Association fees include capital reserves, snow removal, trash
- Wildwing Master HOA, Phone Number (303) 482-2213
- Visit Association Website
- Wildwing Subdivision
- The community has rules related to covenants, conditions, and restrictions
Recreation
- Community Pool
Map
Home Values in the Area
Average Home Value in this Area
Property History
| Date | Event | Price | Change | Sq Ft Price |
|---|---|---|---|---|
| 09/23/2022 09/23/22 | Sold | $899,000 | 0.0% | $298 / Sq Ft |
| 09/23/2022 09/23/22 | Sold | $899,000 | 0.0% | $298 / Sq Ft |
| 08/08/2022 08/08/22 | Pending | -- | -- | -- |
| 08/05/2022 08/05/22 | For Sale | $899,000 | 0.0% | $298 / Sq Ft |
| 07/31/2022 07/31/22 | Price Changed | $899,000 | 0.0% | $298 / Sq Ft |
| 07/31/2022 07/31/22 | Pending | -- | -- | -- |
| 07/28/2022 07/28/22 | Price Changed | $899,000 | -4.3% | $298 / Sq Ft |
| 06/24/2022 06/24/22 | For Sale | $939,000 | 0.0% | $311 / Sq Ft |
| 06/24/2022 06/24/22 | For Sale | $939,000 | -- | $311 / Sq Ft |
Tax History
| Year | Tax Paid | Tax Assessment Tax Assessment Total Assessment is a certain percentage of the fair market value that is determined by local assessors to be the total taxable value of land and additions on the property. | Land | Improvement |
|---|---|---|---|---|
| 2025 | $10,336 | $65,660 | $19,162 | $46,498 |
| 2024 | $9,170 | $60,233 | $19,162 | $41,071 |
| 2022 | $7,394 | $46,433 | $10,425 | $36,008 |
| 2021 | $7,444 | $47,769 | $10,725 | $37,044 |
| 2020 | $7,320 | $46,926 | $10,289 | $36,637 |
| 2019 | $7,247 | $46,926 | $10,289 | $36,637 |
| 2018 | $5,845 | $38,700 | $7,358 | $31,342 |
| 2017 | $2,268 | $14,790 | $14,790 | $0 |
| 2016 | $12 | $46 | $46 | $0 |
Mortgage History
| Date | Status | Loan Amount | Loan Type |
|---|---|---|---|
| Open | $75,000 | Credit Line Revolving | |
| Open | $647,200 | New Conventional | |
| Previous Owner | $510,000 | New Conventional | |
| Previous Owner | $453,000 | New Conventional |
Deed History
| Date | Type | Sale Price | Title Company |
|---|---|---|---|
| Warranty Deed | $899,000 | Land Title Guarantee | |
| Special Warranty Deed | $624,900 | North American Title |
Similar Homes in Timnath, CO
Source: REcolorado®
MLS Number: 1678379
APN: 87244-29-001
- 7055 Lightning Ct
- 7086 Thunderview Dr
- 6968 Byers Ct
- 7008 Foxton Ct
- 2712 Vallecito St
- 6940 Summerwind Ct
- 2823 Majestic View Dr
- 2823 Majestic View Dr
- 2700 San Cristobal Ct
- 6359 Wildview Ln
- 6350 Wildview Ln
- 6408 E County Road 44
- 3650 Tall Grass Ct
- 6038 Carmon Dr
- 3795 Tall Grass Ct
- 3711 Tall Grass Ct
- 6049 Carmon Dr
- 6057 Carmon Dr
- 6093 Carmon Dr
- 6018 Clarence Dr
