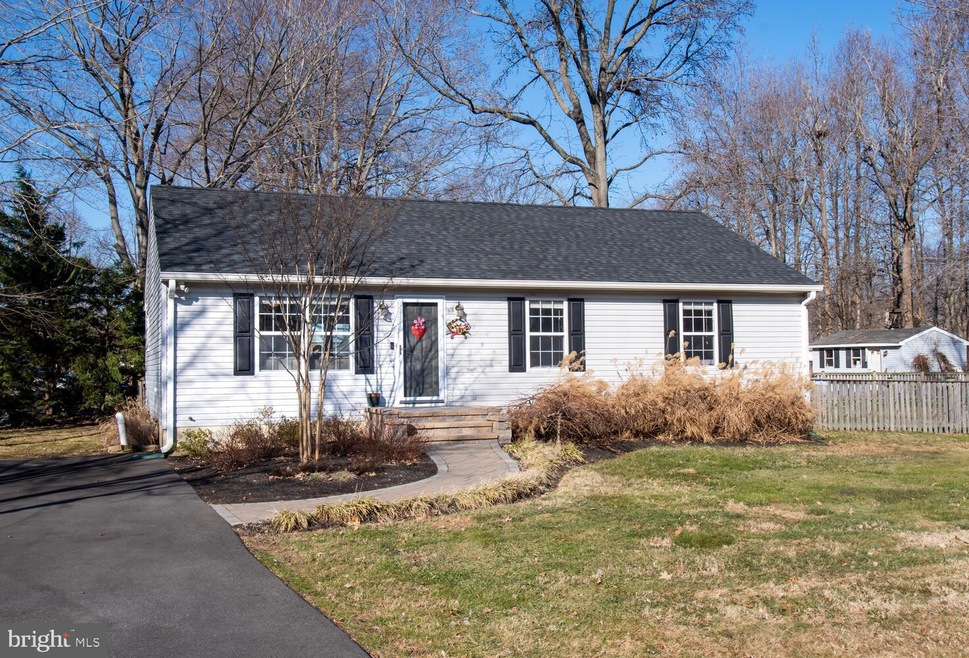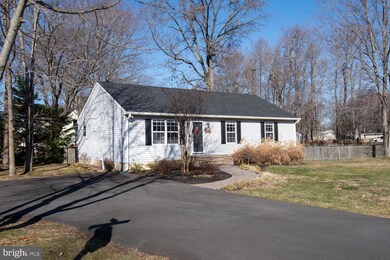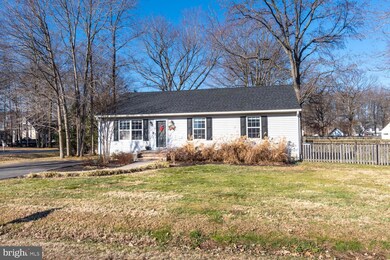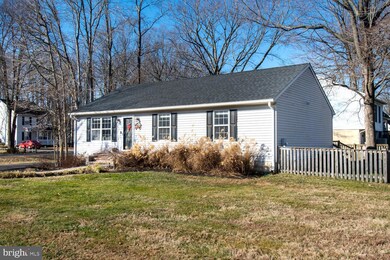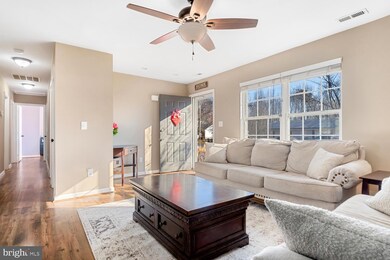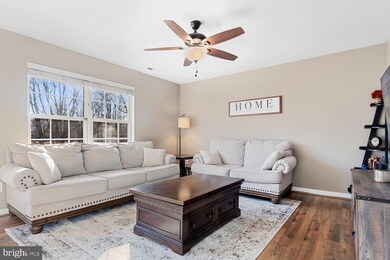
701 Cloverfields Dr Stevensville, MD 21666
Highlights
- Boat Ramp
- Beach
- Canoe or Kayak Water Access
- Bayside Elementary School Rated A-
- Home fronts navigable water
- Eat-In Gourmet Kitchen
About This Home
As of December 2023Take a tour of this beautiful Ranch style home in the sought after community of Cloverfields, just minutes to the Chesapeake Bay Bridge and a short drive to Annapolis, DC and Baltimore.
Pride of ownership will be felt as you walk the paver sidewalk and steps to this home. Inside, you'll notice the beautiful flooring and neutral color walls throughout the home. The open kitchen with stainless appliances and oversized pantry will impress the most pampered chef. This home features 3 bedrooms and 2 full baths. The exterior of the home features a rear deck and large fenced yard with shed.
Recent upgrades and improvements in this home include new roof and driveway in 2020, updated master bath in 2020, updated 2nd bath in 2017, new refrigerator 2021, new oven/microwave 2018, new dishwasher 2017, two power flush (handicap height) toilets, new kitchen window and 6" rain gutters.
Please view the virtual tour on this listing.
Home Details
Home Type
- Single Family
Est. Annual Taxes
- $2,682
Year Built
- Built in 1996
Lot Details
- 0.4 Acre Lot
- Home fronts navigable water
- Wood Fence
- Level Lot
- Side Yard
- Property is in very good condition
- Property is zoned NC-15
HOA Fees
- $15 Monthly HOA Fees
Home Design
- Rambler Architecture
- Block Foundation
- Architectural Shingle Roof
- Vinyl Siding
Interior Spaces
- 1,260 Sq Ft Home
- Property has 1 Level
- Traditional Floor Plan
- Ceiling Fan
- Recessed Lighting
- Family Room Off Kitchen
- Combination Kitchen and Dining Room
- Laminate Flooring
Kitchen
- Eat-In Gourmet Kitchen
- Electric Oven or Range
- <<builtInMicrowave>>
- Dishwasher
- Stainless Steel Appliances
- Kitchen Island
- Disposal
Bedrooms and Bathrooms
- 3 Main Level Bedrooms
- 2 Full Bathrooms
- <<tubWithShowerToken>>
- Walk-in Shower
Laundry
- Electric Dryer
- Washer
Parking
- 4 Parking Spaces
- 4 Driveway Spaces
Outdoor Features
- Canoe or Kayak Water Access
- River Nearby
- Swimming Allowed
- Powered Boats Permitted
- Lake Privileges
- Deck
- Shed
Schools
- Kent Island Elementary School
- Stevensville Middle School
- Kent Island High School
Utilities
- Central Air
- Heat Pump System
- 200+ Amp Service
- Electric Water Heater
Listing and Financial Details
- Tax Lot 1
- Assessor Parcel Number 1804014936
Community Details
Overview
- Cloverfields Property Owner's Assn. HOA
- Cloverfields Subdivision
Amenities
- Clubhouse
Recreation
- Boat Ramp
- Pier or Dock
- Beach
- Community Playground
- Pool Membership Available
Ownership History
Purchase Details
Home Financials for this Owner
Home Financials are based on the most recent Mortgage that was taken out on this home.Purchase Details
Home Financials for this Owner
Home Financials are based on the most recent Mortgage that was taken out on this home.Purchase Details
Home Financials for this Owner
Home Financials are based on the most recent Mortgage that was taken out on this home.Purchase Details
Home Financials for this Owner
Home Financials are based on the most recent Mortgage that was taken out on this home.Purchase Details
Purchase Details
Purchase Details
Similar Homes in Stevensville, MD
Home Values in the Area
Average Home Value in this Area
Purchase History
| Date | Type | Sale Price | Title Company |
|---|---|---|---|
| Deed | $410,000 | Rgs Title | |
| Interfamily Deed Transfer | -- | Endeavor Title Llc | |
| Deed | $265,000 | Champion Realty Title | |
| Deed | $245,000 | -- | |
| Deed | -- | -- | |
| Deed | -- | -- | |
| Deed | $124,900 | -- |
Mortgage History
| Date | Status | Loan Amount | Loan Type |
|---|---|---|---|
| Open | $328,000 | New Conventional | |
| Previous Owner | $241,000 | New Conventional | |
| Previous Owner | $235,042 | New Conventional | |
| Previous Owner | $259,462 | FHA | |
| Previous Owner | $260,200 | FHA | |
| Previous Owner | $234,000 | VA | |
| Previous Owner | $250,267 | VA | |
| Previous Owner | $20,000 | Stand Alone Second | |
| Previous Owner | $200,000 | Stand Alone Second | |
| Previous Owner | $100,000 | Unknown | |
| Closed | -- | No Value Available |
Property History
| Date | Event | Price | Change | Sq Ft Price |
|---|---|---|---|---|
| 12/28/2023 12/28/23 | Sold | $410,000 | +3.8% | $325 / Sq Ft |
| 11/24/2023 11/24/23 | For Sale | $394,900 | +5.3% | $313 / Sq Ft |
| 04/04/2022 04/04/22 | Sold | $375,000 | +1.6% | $298 / Sq Ft |
| 02/15/2022 02/15/22 | Pending | -- | -- | -- |
| 02/12/2022 02/12/22 | For Sale | $369,000 | +39.2% | $293 / Sq Ft |
| 12/16/2013 12/16/13 | Sold | $265,000 | +0.4% | $210 / Sq Ft |
| 11/07/2013 11/07/13 | Pending | -- | -- | -- |
| 10/28/2013 10/28/13 | Price Changed | $264,000 | -2.2% | $210 / Sq Ft |
| 10/07/2013 10/07/13 | For Sale | $269,900 | +1.8% | $214 / Sq Ft |
| 10/05/2013 10/05/13 | Off Market | $265,000 | -- | -- |
| 10/05/2013 10/05/13 | For Sale | $269,900 | -- | $214 / Sq Ft |
Tax History Compared to Growth
Tax History
| Year | Tax Paid | Tax Assessment Tax Assessment Total Assessment is a certain percentage of the fair market value that is determined by local assessors to be the total taxable value of land and additions on the property. | Land | Improvement |
|---|---|---|---|---|
| 2024 | $2,859 | $303,533 | $0 | $0 |
| 2023 | $2,654 | $281,700 | $166,200 | $115,500 |
| 2022 | $2,647 | $281,033 | $0 | $0 |
| 2021 | $2,689 | $280,367 | $0 | $0 |
| 2020 | $2,683 | $279,700 | $181,200 | $98,500 |
| 2019 | $2,514 | $262,133 | $0 | $0 |
| 2018 | $2,346 | $244,567 | $0 | $0 |
| 2017 | $2,144 | $227,000 | $0 | $0 |
| 2016 | -- | $223,533 | $0 | $0 |
| 2015 | $1,382 | $220,067 | $0 | $0 |
| 2014 | $1,382 | $216,600 | $0 | $0 |
Agents Affiliated with this Home
-
Christine Reeder

Seller's Agent in 2023
Christine Reeder
Long & Foster Real Estate, Inc.
(301) 606-8611
1 in this area
1,128 Total Sales
-
Sharon DeGrouchy

Buyer's Agent in 2023
Sharon DeGrouchy
Long & Foster
(240) 417-7364
1 in this area
35 Total Sales
-
Edward Beres

Seller's Agent in 2022
Edward Beres
RE/MAX
(443) 271-3561
16 in this area
84 Total Sales
-
Cornelia Fallon

Buyer's Agent in 2022
Cornelia Fallon
Coldwell Banker Waterman Realty
(860) 857-1005
2 in this area
37 Total Sales
-
J
Seller's Agent in 2013
John Wisniewski
Champion Realty Inc
-
Donna Wisniewski

Seller Co-Listing Agent in 2013
Donna Wisniewski
Long & Foster
(410) 991-7305
1 in this area
43 Total Sales
Map
Source: Bright MLS
MLS Number: MDQA2002294
APN: 04-014936
- 225 Larch Place
- 608 Cloverfields Dr
- 717 Cloverfields Dr
- 620 Old Love Point Rd
- 714 Dixon Dr
- 4 Alva Ct
- 164 Redstart Dr
- 416 Warbler Way
- 510 Warbler Way
- 516 Warbler Way
- 524 Warbler Way
- 3 Ackerman Ct
- 327 Kingfisher Ln
- 335 Larch Place
- 137 Warbler Way
- 238 Nichols Manor Dr
- 121 Wheelhouse Way Unit 42
- 121 Wheelhouse Way Unit 21
- 121 Wheelhouse Way Unit 12
- 211 Switchgrass Way Unit 1531
