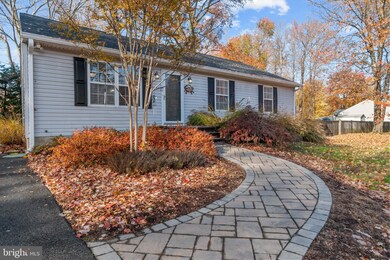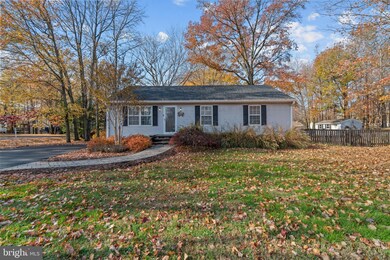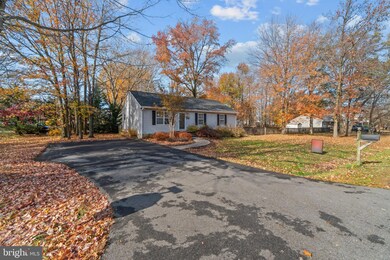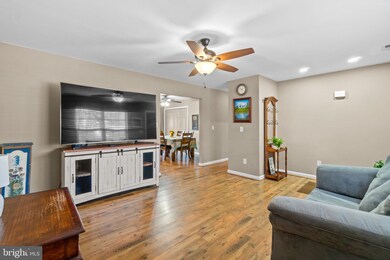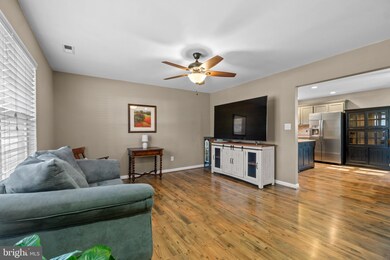
701 Cloverfields Dr Stevensville, MD 21666
Highlights
- Beach
- 0.4 Acre Lot
- Rambler Architecture
- Bayside Elementary School Rated A-
- Deck
- Community Pool
About This Home
As of December 2023OPEN HOUSE SATURDAY 11-25-2023 from 12-2!!!Welcome home to CLOVERFIELDS SUBDIVISION! Walk to the bay and see your beautiful sunrises in this sought after neighborhood within walking biking, and golf carting distance to Cloverfield's Beach. This Beautiful Rancher offers 3 Bedroom, 2 bathrooms and is located on .39 of an acre corner lot. Features include an open kitchen with an eat in breakfast area, stainless steel appliances, a large pantry, a laundry closet with washer and dryer, and a family room. Home improvements in this home include a newer roof and driveway in 2020, Updated master bath in 2020, Dishwasher and garbage disposal is new 2023. The floors and the additional bathroom were updated as well. The exterior of the home features a spacious rear deck, a large, fenced yard with an oversized shed and a cozy fire pit! Plenty of driveway and street parking. Close to great restaurants, marinas, Bay Beaches, fishing, boating and golfing. Easy commute to Annapolis, DC, Virginia and Baltimore. See Cloverfields Website for all updated HOA Information. HOA fee is $200 annually and includes 2 beach and community pool passes, basketball courts. Boat launch stickers and slips for the Chester River and the rental of the clubhouse is available for additional fees! The pavilion with tables, grills first come first serve. Better see this one soon before someone else gets to call it home!
Last Agent to Sell the Property
Long & Foster Real Estate, Inc. License #581222 Listed on: 11/24/2023

Home Details
Home Type
- Single Family
Est. Annual Taxes
- $2,647
Year Built
- Built in 1996
Lot Details
- 0.4 Acre Lot
- Back Yard Fenced
- Property is in very good condition
- Property is zoned NC-15
HOA Fees
- $17 Monthly HOA Fees
Parking
- Driveway
Home Design
- Rambler Architecture
- Architectural Shingle Roof
- Vinyl Siding
Interior Spaces
- 1,260 Sq Ft Home
- Property has 1 Level
- Living Room
- Breakfast Room
- Combination Kitchen and Dining Room
- Laminate Flooring
- Crawl Space
Kitchen
- Eat-In Kitchen
- Electric Oven or Range
- <<builtInMicrowave>>
- Dishwasher
- Disposal
Bedrooms and Bathrooms
- 3 Main Level Bedrooms
- En-Suite Primary Bedroom
- 2 Full Bathrooms
Laundry
- Laundry on main level
- Electric Dryer
- Washer
Utilities
- Heat Pump System
- Vented Exhaust Fan
- Electric Water Heater
Additional Features
- Level Entry For Accessibility
- Deck
Listing and Financial Details
- Tax Lot 1
- Assessor Parcel Number 1804014936
Community Details
Overview
- Association fees include pool(s)
- Cloverfields Property Owners Association
- Cloverfields Subdivision
Recreation
- Beach
- Community Playground
- Community Pool
Ownership History
Purchase Details
Home Financials for this Owner
Home Financials are based on the most recent Mortgage that was taken out on this home.Purchase Details
Home Financials for this Owner
Home Financials are based on the most recent Mortgage that was taken out on this home.Purchase Details
Home Financials for this Owner
Home Financials are based on the most recent Mortgage that was taken out on this home.Purchase Details
Home Financials for this Owner
Home Financials are based on the most recent Mortgage that was taken out on this home.Purchase Details
Purchase Details
Purchase Details
Similar Homes in Stevensville, MD
Home Values in the Area
Average Home Value in this Area
Purchase History
| Date | Type | Sale Price | Title Company |
|---|---|---|---|
| Deed | $410,000 | Rgs Title | |
| Interfamily Deed Transfer | -- | Endeavor Title Llc | |
| Deed | $265,000 | Champion Realty Title | |
| Deed | $245,000 | -- | |
| Deed | -- | -- | |
| Deed | -- | -- | |
| Deed | $124,900 | -- |
Mortgage History
| Date | Status | Loan Amount | Loan Type |
|---|---|---|---|
| Open | $328,000 | New Conventional | |
| Previous Owner | $241,000 | New Conventional | |
| Previous Owner | $235,042 | New Conventional | |
| Previous Owner | $259,462 | FHA | |
| Previous Owner | $260,200 | FHA | |
| Previous Owner | $234,000 | VA | |
| Previous Owner | $250,267 | VA | |
| Previous Owner | $20,000 | Stand Alone Second | |
| Previous Owner | $200,000 | Stand Alone Second | |
| Previous Owner | $100,000 | Unknown | |
| Closed | -- | No Value Available |
Property History
| Date | Event | Price | Change | Sq Ft Price |
|---|---|---|---|---|
| 12/28/2023 12/28/23 | Sold | $410,000 | +3.8% | $325 / Sq Ft |
| 11/24/2023 11/24/23 | For Sale | $394,900 | +5.3% | $313 / Sq Ft |
| 04/04/2022 04/04/22 | Sold | $375,000 | +1.6% | $298 / Sq Ft |
| 02/15/2022 02/15/22 | Pending | -- | -- | -- |
| 02/12/2022 02/12/22 | For Sale | $369,000 | +39.2% | $293 / Sq Ft |
| 12/16/2013 12/16/13 | Sold | $265,000 | +0.4% | $210 / Sq Ft |
| 11/07/2013 11/07/13 | Pending | -- | -- | -- |
| 10/28/2013 10/28/13 | Price Changed | $264,000 | -2.2% | $210 / Sq Ft |
| 10/07/2013 10/07/13 | For Sale | $269,900 | +1.8% | $214 / Sq Ft |
| 10/05/2013 10/05/13 | Off Market | $265,000 | -- | -- |
| 10/05/2013 10/05/13 | For Sale | $269,900 | -- | $214 / Sq Ft |
Tax History Compared to Growth
Tax History
| Year | Tax Paid | Tax Assessment Tax Assessment Total Assessment is a certain percentage of the fair market value that is determined by local assessors to be the total taxable value of land and additions on the property. | Land | Improvement |
|---|---|---|---|---|
| 2024 | $2,859 | $303,533 | $0 | $0 |
| 2023 | $2,654 | $281,700 | $166,200 | $115,500 |
| 2022 | $2,647 | $281,033 | $0 | $0 |
| 2021 | $2,689 | $280,367 | $0 | $0 |
| 2020 | $2,683 | $279,700 | $181,200 | $98,500 |
| 2019 | $2,514 | $262,133 | $0 | $0 |
| 2018 | $2,346 | $244,567 | $0 | $0 |
| 2017 | $2,144 | $227,000 | $0 | $0 |
| 2016 | -- | $223,533 | $0 | $0 |
| 2015 | $1,382 | $220,067 | $0 | $0 |
| 2014 | $1,382 | $216,600 | $0 | $0 |
Agents Affiliated with this Home
-
Christine Reeder

Seller's Agent in 2023
Christine Reeder
Long & Foster Real Estate, Inc.
(301) 606-8611
1 in this area
1,128 Total Sales
-
Sharon DeGrouchy

Buyer's Agent in 2023
Sharon DeGrouchy
Long & Foster
(240) 417-7364
1 in this area
35 Total Sales
-
Edward Beres

Seller's Agent in 2022
Edward Beres
RE/MAX
(443) 271-3561
16 in this area
84 Total Sales
-
Cornelia Fallon

Buyer's Agent in 2022
Cornelia Fallon
Coldwell Banker Waterman Realty
(860) 857-1005
2 in this area
37 Total Sales
-
J
Seller's Agent in 2013
John Wisniewski
Champion Realty Inc
-
Donna Wisniewski

Seller Co-Listing Agent in 2013
Donna Wisniewski
Long & Foster
(410) 991-7305
1 in this area
43 Total Sales
Map
Source: Bright MLS
MLS Number: MDQA2007994
APN: 04-014936
- 717 Cloverfields Dr
- 225 Larch Place
- 608 Cloverfields Dr
- 714 Dixon Dr
- 620 Old Love Point Rd
- 4 Alva Ct
- 164 Redstart Dr
- 3 Ackerman Ct
- 416 Warbler Way
- 510 Warbler Way
- 516 Warbler Way
- 524 Warbler Way
- 238 Nichols Manor Dr
- 137 Warbler Way
- 327 Kingfisher Ln
- 215 Nichols Manor Dr
- 335 Larch Place
- 121 Wheelhouse Way Unit 2142
- 121 Wheelhouse Way Unit 2121
- 121 Wheelhouse Way Unit 2112

