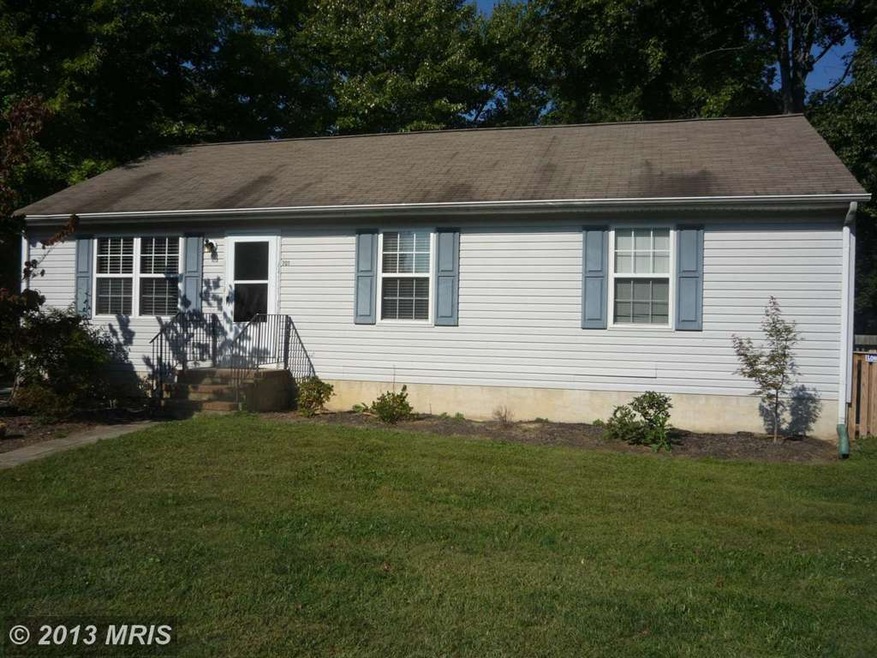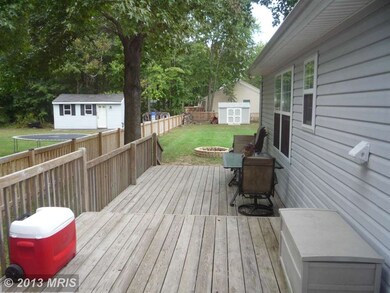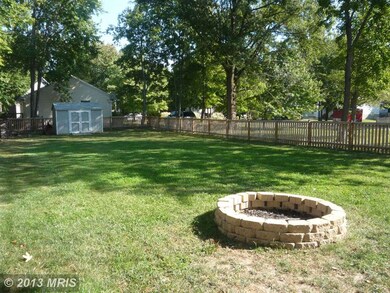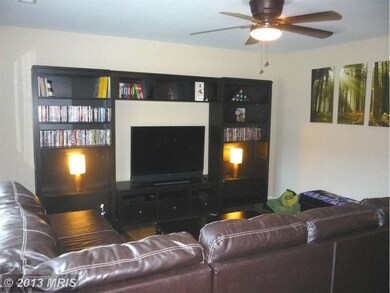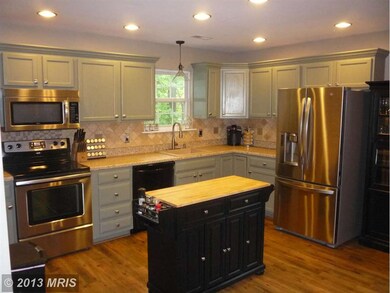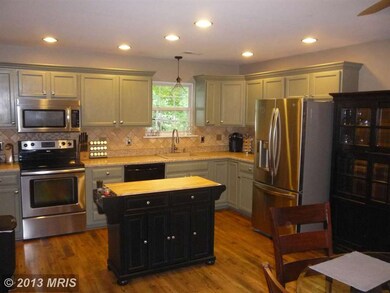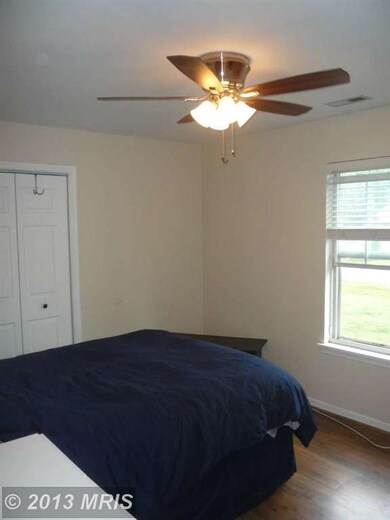
701 Cloverfields Dr Stevensville, MD 21666
Highlights
- Boat Ramp
- 3 Boat Docks
- Home fronts navigable water
- Bayside Elementary School Rated A-
- Beach
- Water Access
About This Home
As of December 2023Large Corner Lot fully fenced back w/custom fencing. Stainless appliances in kitchen with crown molding over cabinets. Upgraded washer & dryer convey. Heat pump 3 years new in & out. Shows nicely in and out with large deck and fire pit in large back fenced yard with storage shed.Water & sewer is paid in full. Great section of Cloverfields with beach, clubhouse, marina, & more. JUST REDUCED $6,000.
Last Agent to Sell the Property
John Wisniewski
Champion Realty, Inc. Listed on: 10/05/2013
Home Details
Home Type
- Single Family
Est. Annual Taxes
- $2,077
Year Built
- Built in 1996
Lot Details
- 0.4 Acre Lot
- Home fronts navigable water
- Southeast Facing Home
- The property's topography is level
- Property is in very good condition
- Property is zoned NC-15
HOA Fees
- $13 Monthly HOA Fees
Parking
- Off-Street Parking
Home Design
- Rambler Architecture
- Brick Foundation
- Asbestos Shingle Roof
- Vinyl Siding
Interior Spaces
- 1,260 Sq Ft Home
- Property has 1 Level
- Traditional Floor Plan
- Insulated Windows
- Window Treatments
- Insulated Doors
- Combination Kitchen and Dining Room
- Wood Flooring
Kitchen
- Eat-In Kitchen
- <<selfCleaningOvenToken>>
- Six Burner Stove
- <<microwave>>
- Freezer
- Ice Maker
- Dishwasher
- Disposal
Bedrooms and Bathrooms
- 3 Main Level Bedrooms
- En-Suite Bathroom
- 2 Full Bathrooms
Laundry
- Front Loading Dryer
- Front Loading Washer
Eco-Friendly Details
- Energy-Efficient Appliances
Outdoor Features
- Water Access
- 3 Boat Docks
- 6 Powered Boats Permitted
Utilities
- Heat Pump System
- Electric Water Heater
- Cable TV Available
Listing and Financial Details
- Tax Lot 1
- Assessor Parcel Number 1804014936
Community Details
Overview
- Cloverfields Subdivision
Amenities
- Picnic Area
- Common Area
- Clubhouse
Recreation
- Boat Ramp
- Beach
- Community Pool
Ownership History
Purchase Details
Home Financials for this Owner
Home Financials are based on the most recent Mortgage that was taken out on this home.Purchase Details
Home Financials for this Owner
Home Financials are based on the most recent Mortgage that was taken out on this home.Purchase Details
Home Financials for this Owner
Home Financials are based on the most recent Mortgage that was taken out on this home.Purchase Details
Home Financials for this Owner
Home Financials are based on the most recent Mortgage that was taken out on this home.Purchase Details
Purchase Details
Purchase Details
Similar Homes in Stevensville, MD
Home Values in the Area
Average Home Value in this Area
Purchase History
| Date | Type | Sale Price | Title Company |
|---|---|---|---|
| Deed | $410,000 | Rgs Title | |
| Interfamily Deed Transfer | -- | Endeavor Title Llc | |
| Deed | $265,000 | Champion Realty Title | |
| Deed | $245,000 | -- | |
| Deed | -- | -- | |
| Deed | -- | -- | |
| Deed | $124,900 | -- |
Mortgage History
| Date | Status | Loan Amount | Loan Type |
|---|---|---|---|
| Open | $328,000 | New Conventional | |
| Previous Owner | $241,000 | New Conventional | |
| Previous Owner | $235,042 | New Conventional | |
| Previous Owner | $259,462 | FHA | |
| Previous Owner | $260,200 | FHA | |
| Previous Owner | $234,000 | VA | |
| Previous Owner | $250,267 | VA | |
| Previous Owner | $20,000 | Stand Alone Second | |
| Previous Owner | $200,000 | Stand Alone Second | |
| Previous Owner | $100,000 | Unknown | |
| Closed | -- | No Value Available |
Property History
| Date | Event | Price | Change | Sq Ft Price |
|---|---|---|---|---|
| 12/28/2023 12/28/23 | Sold | $410,000 | +3.8% | $325 / Sq Ft |
| 11/24/2023 11/24/23 | For Sale | $394,900 | +5.3% | $313 / Sq Ft |
| 04/04/2022 04/04/22 | Sold | $375,000 | +1.6% | $298 / Sq Ft |
| 02/15/2022 02/15/22 | Pending | -- | -- | -- |
| 02/12/2022 02/12/22 | For Sale | $369,000 | +39.2% | $293 / Sq Ft |
| 12/16/2013 12/16/13 | Sold | $265,000 | +0.4% | $210 / Sq Ft |
| 11/07/2013 11/07/13 | Pending | -- | -- | -- |
| 10/28/2013 10/28/13 | Price Changed | $264,000 | -2.2% | $210 / Sq Ft |
| 10/07/2013 10/07/13 | For Sale | $269,900 | +1.8% | $214 / Sq Ft |
| 10/05/2013 10/05/13 | Off Market | $265,000 | -- | -- |
| 10/05/2013 10/05/13 | For Sale | $269,900 | -- | $214 / Sq Ft |
Tax History Compared to Growth
Tax History
| Year | Tax Paid | Tax Assessment Tax Assessment Total Assessment is a certain percentage of the fair market value that is determined by local assessors to be the total taxable value of land and additions on the property. | Land | Improvement |
|---|---|---|---|---|
| 2024 | $2,859 | $303,533 | $0 | $0 |
| 2023 | $2,654 | $281,700 | $166,200 | $115,500 |
| 2022 | $2,647 | $281,033 | $0 | $0 |
| 2021 | $2,689 | $280,367 | $0 | $0 |
| 2020 | $2,683 | $279,700 | $181,200 | $98,500 |
| 2019 | $2,514 | $262,133 | $0 | $0 |
| 2018 | $2,346 | $244,567 | $0 | $0 |
| 2017 | $2,144 | $227,000 | $0 | $0 |
| 2016 | -- | $223,533 | $0 | $0 |
| 2015 | $1,382 | $220,067 | $0 | $0 |
| 2014 | $1,382 | $216,600 | $0 | $0 |
Agents Affiliated with this Home
-
Christine Reeder

Seller's Agent in 2023
Christine Reeder
Long & Foster Real Estate, Inc.
(301) 606-8611
1 in this area
1,128 Total Sales
-
Sharon DeGrouchy

Buyer's Agent in 2023
Sharon DeGrouchy
Long & Foster
(240) 417-7364
1 in this area
35 Total Sales
-
Edward Beres

Seller's Agent in 2022
Edward Beres
RE/MAX
(443) 271-3561
16 in this area
84 Total Sales
-
Cornelia Fallon

Buyer's Agent in 2022
Cornelia Fallon
Coldwell Banker Waterman Realty
(860) 857-1005
2 in this area
37 Total Sales
-
J
Seller's Agent in 2013
John Wisniewski
Champion Realty Inc
-
Donna Wisniewski

Seller Co-Listing Agent in 2013
Donna Wisniewski
Long & Foster
(410) 991-7305
1 in this area
43 Total Sales
Map
Source: Bright MLS
MLS Number: 1003735102
APN: 04-014936
- 717 Cloverfields Dr
- 225 Larch Place
- 608 Cloverfields Dr
- 714 Dixon Dr
- 620 Old Love Point Rd
- 4 Alva Ct
- 164 Redstart Dr
- 3 Ackerman Ct
- 416 Warbler Way
- 510 Warbler Way
- 516 Warbler Way
- 524 Warbler Way
- 238 Nichols Manor Dr
- 137 Warbler Way
- 327 Kingfisher Ln
- 215 Nichols Manor Dr
- 335 Larch Place
- 121 Wheelhouse Way Unit 2142
- 121 Wheelhouse Way Unit 2121
- 121 Wheelhouse Way Unit 2112
