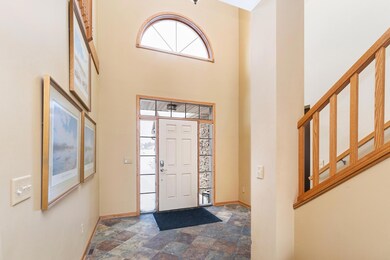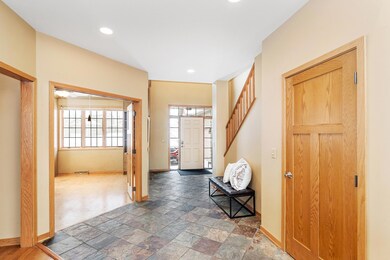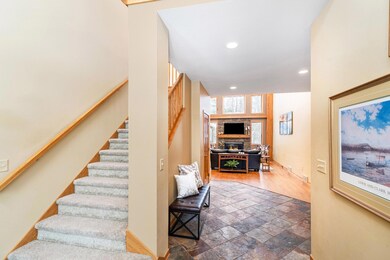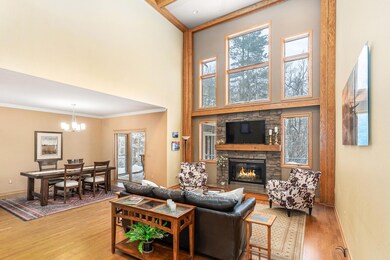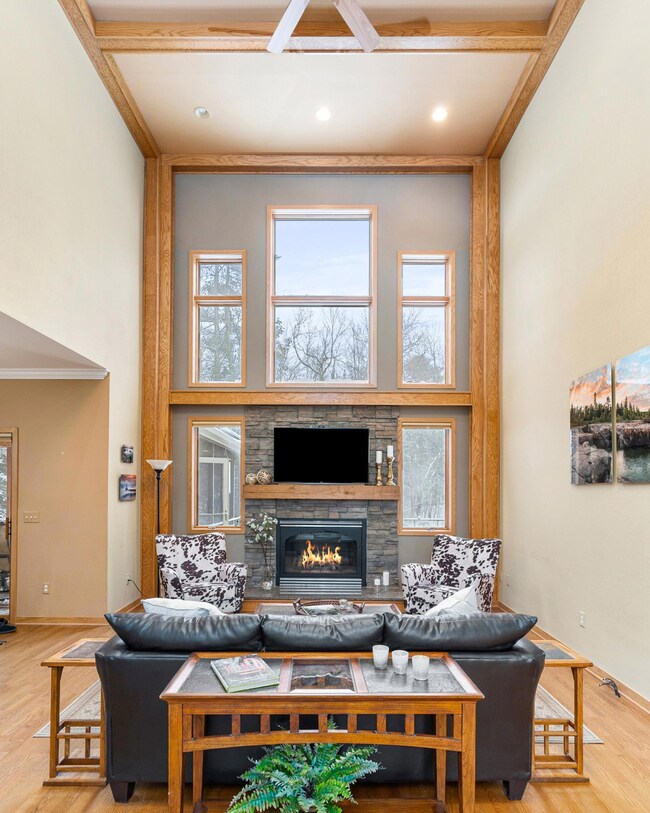
701 Creekside Cir Duluth, MN 55811
Kenwood NeighborhoodEstimated Value: $746,000 - $805,000
Highlights
- 24,829 Sq Ft lot
- Loft
- Home Office
- Main Floor Primary Bedroom
- No HOA
- The kitchen features windows
About This Home
As of April 2023This exquisite home will captivate you the second you enter into the spacious foyer. The main level features incredible natural light with dramatic beamed ceilings, the beautiful fireplace, gorgeous kitchen with center island, hard surface counters, high end appliances, and bonus wine fridge, the large informal dining area, main floor laundry, mudroom/workshop, large office, and the incredible primary bedroom with a presidential walk in closet and elegant full bath. On the second floor you will find the large, lofted bonus room perfect for a second office, rec room, or library as well as the two additional bedrooms with private en suite baths in each. Never worry about bugs in the summer with the large screened in deck with dining space and built-in fireplace! All of this sits inside the fenced in the backyard. This home is truly one of a kind with the addition of solar panels that significantly reduce electric costs, the bonus neighboring lot, and the 3-car attached heated garage.
Last Buyer's Agent
NON-RMLS NON-RMLS
Non-MLS
Home Details
Home Type
- Single Family
Est. Annual Taxes
- $9,650
Year Built
- Built in 2003
Lot Details
- 0.57 Acre Lot
- Cul-De-Sac
- Partially Fenced Property
- Chain Link Fence
- Irregular Lot
- Additional Parcels
Parking
- 3 Car Garage
- Heated Garage
Interior Spaces
- 3,170 Sq Ft Home
- 1.5-Story Property
- Stone Fireplace
- Living Room with Fireplace
- Home Office
- Loft
- Basement
- Crawl Space
- The kitchen features windows
- Washer and Dryer Hookup
Bedrooms and Bathrooms
- 3 Bedrooms
- Primary Bedroom on Main
- Walk-In Closet
Utilities
- Forced Air Heating and Cooling System
Community Details
- No Home Owners Association
- Chester Creekside Div Subdivision
Listing and Financial Details
- Assessor Parcel Number 010049800090
Ownership History
Purchase Details
Home Financials for this Owner
Home Financials are based on the most recent Mortgage that was taken out on this home.Purchase Details
Home Financials for this Owner
Home Financials are based on the most recent Mortgage that was taken out on this home.Purchase Details
Home Financials for this Owner
Home Financials are based on the most recent Mortgage that was taken out on this home.Purchase Details
Home Financials for this Owner
Home Financials are based on the most recent Mortgage that was taken out on this home.Purchase Details
Similar Homes in the area
Home Values in the Area
Average Home Value in this Area
Purchase History
| Date | Buyer | Sale Price | Title Company |
|---|---|---|---|
| Klug Nicholas P | $681,200 | The Title Team | |
| Graham Stephen | $475,000 | Rels | |
| Moriarty Timothy J | $510,000 | Cons | |
| Consolidated Real Estate Co | -- | Natl Title | |
| Crc Development & Construction Co | -- | Cons |
Mortgage History
| Date | Status | Borrower | Loan Amount |
|---|---|---|---|
| Open | Klug Nicholas P | $647,140 | |
| Previous Owner | Schokker Andrea J | $241,000 | |
| Previous Owner | Graham Stephen | $380,000 | |
| Previous Owner | Moriarty Melissa | $285,303 | |
| Previous Owner | Moriarty Melissa | $319,122 | |
| Previous Owner | Moriarty Timothy J | $333,000 | |
| Previous Owner | Consolidated Real Estate Co | $330,000 | |
| Closed | Moriarty Timothy J | $151,500 |
Property History
| Date | Event | Price | Change | Sq Ft Price |
|---|---|---|---|---|
| 04/28/2023 04/28/23 | Sold | $681,200 | +0.3% | $215 / Sq Ft |
| 02/24/2023 02/24/23 | Pending | -- | -- | -- |
| 02/24/2023 02/24/23 | For Sale | $679,000 | +42.9% | $214 / Sq Ft |
| 04/30/2013 04/30/13 | Sold | $475,000 | -5.0% | $152 / Sq Ft |
| 03/23/2013 03/23/13 | Pending | -- | -- | -- |
| 09/18/2012 09/18/12 | For Sale | $499,900 | -- | $160 / Sq Ft |
Tax History Compared to Growth
Tax History
| Year | Tax Paid | Tax Assessment Tax Assessment Total Assessment is a certain percentage of the fair market value that is determined by local assessors to be the total taxable value of land and additions on the property. | Land | Improvement |
|---|---|---|---|---|
| 2023 | $10,020 | $609,400 | $89,200 | $520,200 |
| 2022 | $8,780 | $609,400 | $89,200 | $520,200 |
| 2021 | $8,598 | $527,200 | $76,800 | $450,400 |
| 2020 | $8,988 | $527,200 | $76,800 | $450,400 |
| 2019 | $8,010 | $534,200 | $76,800 | $457,400 |
| 2018 | $7,490 | $486,300 | $69,600 | $416,700 |
| 2017 | $7,484 | $486,300 | $69,600 | $416,700 |
| 2016 | $7,298 | $97,800 | $9,100 | $88,700 |
| 2015 | $6,495 | $423,200 | $58,500 | $364,700 |
| 2014 | $6,495 | $423,200 | $58,500 | $364,700 |
Agents Affiliated with this Home
-
Madeline Dusek

Seller's Agent in 2023
Madeline Dusek
Edina Realty, Inc. - Duluth
(218) 390-3839
5 in this area
152 Total Sales
-
Chad Watczak

Seller Co-Listing Agent in 2023
Chad Watczak
Edina Realty, Inc. - Duluth
(218) 349-0777
5 in this area
207 Total Sales
-
N
Buyer's Agent in 2023
NON-RMLS NON-RMLS
Non-MLS
-
F
Seller's Agent in 2013
Frank Messina
Real Living Messina & Associates
-
S
Buyer's Agent in 2013
Susan Dusek
Edina Realty Inc - Duluth
Map
Source: NorthstarMLS
MLS Number: 6335917
APN: 010049800090
- 2715 Triggs Ave
- 117 W Toledo St
- 26 W Buffalo St
- 3XXX N Blackman Ave
- 2201 Macfarlane Rd
- 1229 W Arrowhead Rd
- 126 E Niagara St
- 1106 Butternut Ave
- 2200 Kenwood Dr
- xxx Catherine St
- 1155 Brainerd Ave
- 309 Hickory St
- 335 E Willow St
- 1417 N 7th Ave E
- 1410 N 7th Ave E
- 1703 N Basswood Ave
- 1101 E Skyline Pkwy
- 212 E Willow St
- 908 E Skyline Pkwy
- 103 E Willow St
- 701 Creekside Cir
- 704 Creekside Cir
- 705 Creekside Cir
- 2601 Triggs Ave
- 2601 2601 Triggs Ave
- 706 Creekside Cir
- 709 Creekside Cir
- 708 Creekside Cir
- 710 Creekside Cir
- 2627 Triggs Ave
- 711 Creekside Cir
- 2527 Triggs Ave
- 2631 Triggs Ave
- 714 Creekside Cir
- 717 Creekside Cir
- 718 Creekside Cir
- 435 W Toledo St
- 2707 Triggs Ave
- 2704 Triggs Ave
- 721 Creekside Cir

