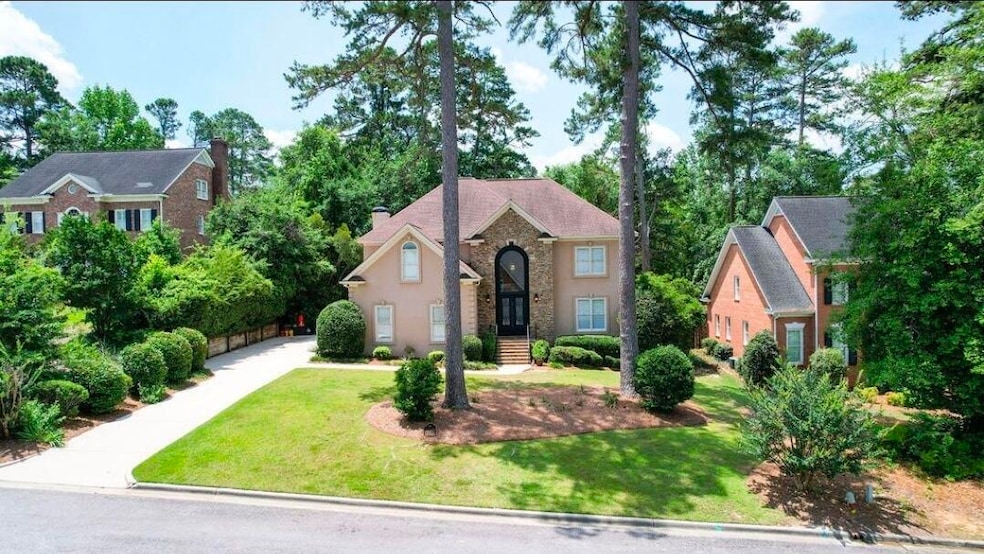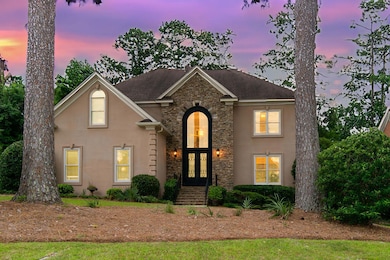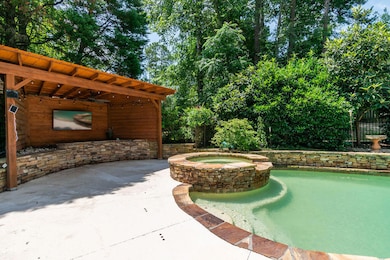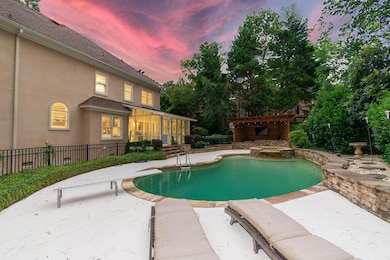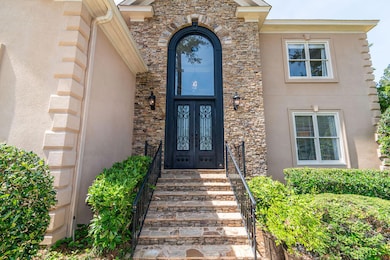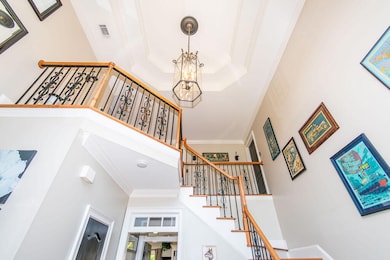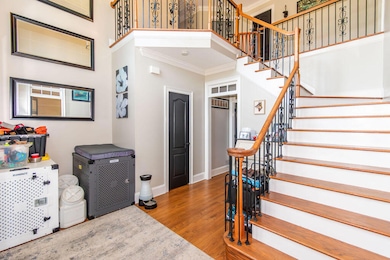Estimated payment $3,487/month
Highlights
- In Ground Pool
- Wood Flooring
- Soaking Tub
- Blue Ridge Elementary School Rated A
- Gazebo
- Screened Patio
About This Home
Welcome home to this Beautiful 4BR/2.5BA, 3,186 sq ft home in the Jones Creek Golf Course community featuring a saltwater pool, hot tub, screened porch, and an updated kitchen with granite countertops. Located in one of Evans' premier golf course neighborhoods, this property offers quick access to the Jones Creek driving range, fairways, and community golf amenities. Excellent Masters Tournament rental potential due to proximity to Augusta National.Situated on a quiet cul-de-sac, this home includes a private backyard oasis with additional yard space behind the pool area, perfect for play or expansion. Inside, the open floor plan features hardwood floors, spacious living areas, and a large owner's suite with a walk-in closet featuring built-in cabinetry. Move-in ready and close to dining, shopping, parks, and Fort Gordon.
Home Details
Home Type
- Single Family
Est. Annual Taxes
- $4,955
Year Built
- Built in 1992 | Remodeled
Lot Details
- 0.42 Acre Lot
- Lot Dimensions are 92x208
- Fenced
HOA Fees
- $44 Monthly HOA Fees
Home Design
- Shake Roof
- Stucco
Interior Spaces
- 3,186 Sq Ft Home
- 2-Story Property
- Crown Molding
- Gas Log Fireplace
- Crawl Space
Kitchen
- Cooktop
- Dishwasher
Flooring
- Wood
- Carpet
Bedrooms and Bathrooms
- 4 Bedrooms
- Primary Bedroom Upstairs
- Soaking Tub
Attic
- Scuttle Attic Hole
- Pull Down Stairs to Attic
Parking
- Garage
- Parking Pad
Pool
- In Ground Pool
- Gunite Pool
- Spa
Outdoor Features
- Screened Patio
- Gazebo
Schools
- Blue Ridge Elementary School
- Stallings Island Middle School
- Lakeside High School
Utilities
- Central Air
- Heat Pump System
Community Details
- Jones Creek Subdivision
Listing and Financial Details
- Assessor Parcel Number 077h298
Map
Home Values in the Area
Average Home Value in this Area
Tax History
| Year | Tax Paid | Tax Assessment Tax Assessment Total Assessment is a certain percentage of the fair market value that is determined by local assessors to be the total taxable value of land and additions on the property. | Land | Improvement |
|---|---|---|---|---|
| 2025 | $4,651 | $192,616 | $46,804 | $145,812 |
| 2024 | $4,955 | $196,012 | $41,304 | $154,708 |
| 2023 | $4,955 | $176,980 | $39,204 | $137,776 |
| 2022 | $4,180 | $158,646 | $42,804 | $115,842 |
| 2021 | $3,863 | $139,980 | $31,504 | $108,476 |
| 2020 | $3,513 | $126,390 | $30,604 | $95,786 |
| 2019 | $3,437 | $123,636 | $29,604 | $94,032 |
| 2018 | $3,438 | $123,238 | $28,904 | $94,334 |
| 2017 | $3,514 | $125,546 | $29,704 | $95,842 |
| 2016 | $3,297 | $122,154 | $30,480 | $91,674 |
| 2015 | $3,196 | $118,190 | $31,180 | $87,010 |
| 2014 | $3,049 | $111,364 | $29,780 | $81,584 |
Property History
| Date | Event | Price | List to Sale | Price per Sq Ft | Prior Sale |
|---|---|---|---|---|---|
| 10/03/2025 10/03/25 | Price Changed | $574,900 | -4.2% | $180 / Sq Ft | |
| 07/26/2025 07/26/25 | Price Changed | $599,899 | 0.0% | $188 / Sq Ft | |
| 07/02/2025 07/02/25 | Price Changed | $599,900 | -3.2% | $188 / Sq Ft | |
| 06/28/2025 06/28/25 | Price Changed | $619,900 | -1.6% | $195 / Sq Ft | |
| 06/10/2025 06/10/25 | Price Changed | $629,900 | +133.4% | $198 / Sq Ft | |
| 06/10/2025 06/10/25 | For Sale | $269,900 | -51.1% | $85 / Sq Ft | |
| 09/12/2022 09/12/22 | Sold | $552,000 | +5.1% | $173 / Sq Ft | View Prior Sale |
| 08/12/2022 08/12/22 | Pending | -- | -- | -- | |
| 08/11/2022 08/11/22 | For Sale | $525,000 | +31.6% | $165 / Sq Ft | |
| 07/13/2020 07/13/20 | Sold | $399,000 | +2.3% | $128 / Sq Ft | View Prior Sale |
| 06/02/2020 06/02/20 | Pending | -- | -- | -- | |
| 05/29/2020 05/29/20 | For Sale | $389,900 | -- | $125 / Sq Ft |
Purchase History
| Date | Type | Sale Price | Title Company |
|---|---|---|---|
| Warranty Deed | $552,000 | -- | |
| Warranty Deed | $399,000 | -- | |
| Warranty Deed | $345,000 | -- |
Mortgage History
| Date | Status | Loan Amount | Loan Type |
|---|---|---|---|
| Open | $496,800 | New Conventional | |
| Previous Owner | $349,000 | New Conventional | |
| Previous Owner | $276,000 | Purchase Money Mortgage |
Source: REALTORS® of Greater Augusta
MLS Number: 543059
APN: 077H298
- 4172 Tindall Dr
- 516 McKinnes Park
- 4305 Southern Pines Dr
- 858 Park Chase Dr
- 1062 Emerald Place
- 1009 Barrett Dr
- 579 Litchfield Ct
- 1013 Emerald Place
- 612 Emerald Crossing
- 2025 Grace Ave
- 628 Emerald Crossing
- 593 Blue Ridge Crossing
- 644 Emerald Crossing
- 0 Commons Dr
- 598 Bradford Ln
- 735 Michaels Creek
- 4209 Fairfield Cir
- 4110 Heritage Ridge
- 7304 Malton Ct
- 652 King Taylor Rd
- 732 Magruder Ct
- 3983 Hammonds Ferry
- 4045 Evans To Locks Rd
- 220 Hanover Cir Unit 220-A
- 709 Lakeside Landing Ct
- 702 Lakeside Landing Ct
- 229 Nicklaus Ct
- 818 Prairie Ln
- 1065 Williamsburg Way
- 4196 Hedgerow Ln
- 406 Evans Mill Dr Unit B
- 4079 River Watch Pkwy
- 1015 Sluice Gate Dr
- 3947 High Chaparral Dr
- 812 Cape Cod Ct
- 334 Lamplighter Ln
- 310 Connor Cir
- 586 Oak Brook Dr
- 4159 Saddlehorn Dr
- 4300 Riverwatch Pkwy
