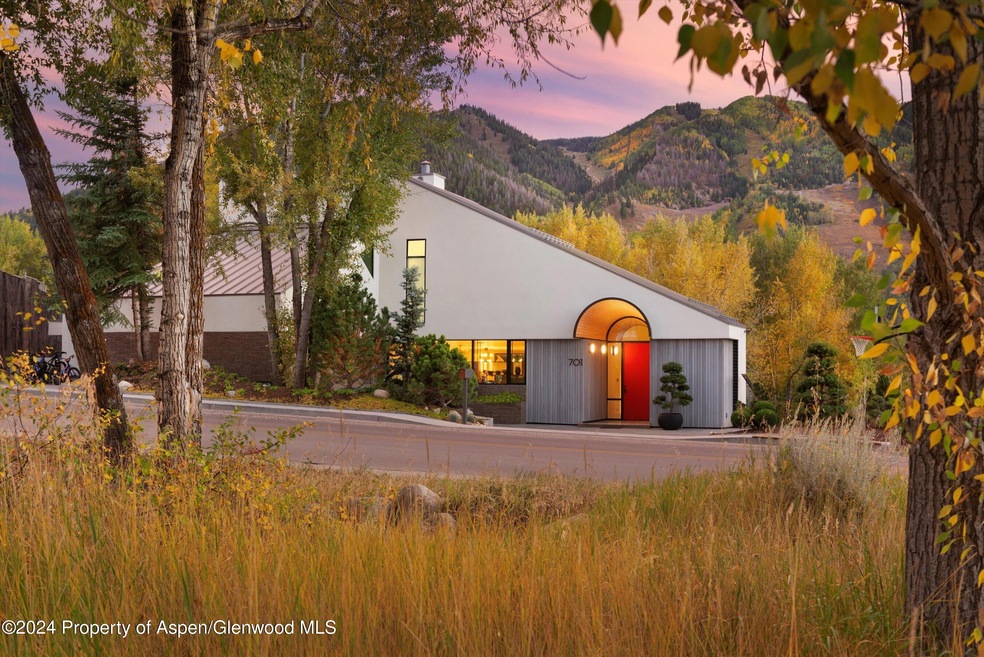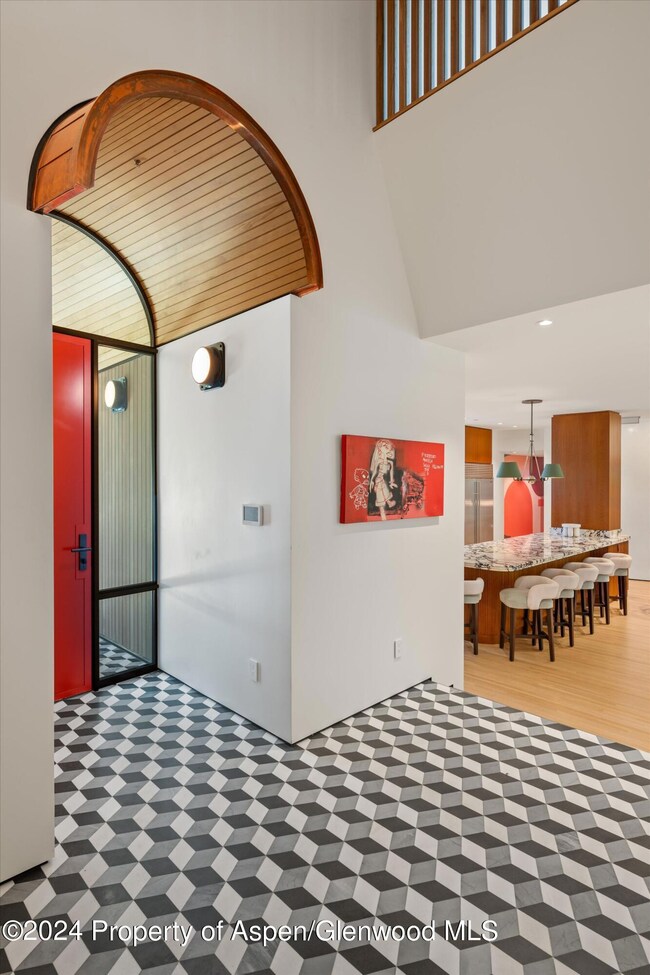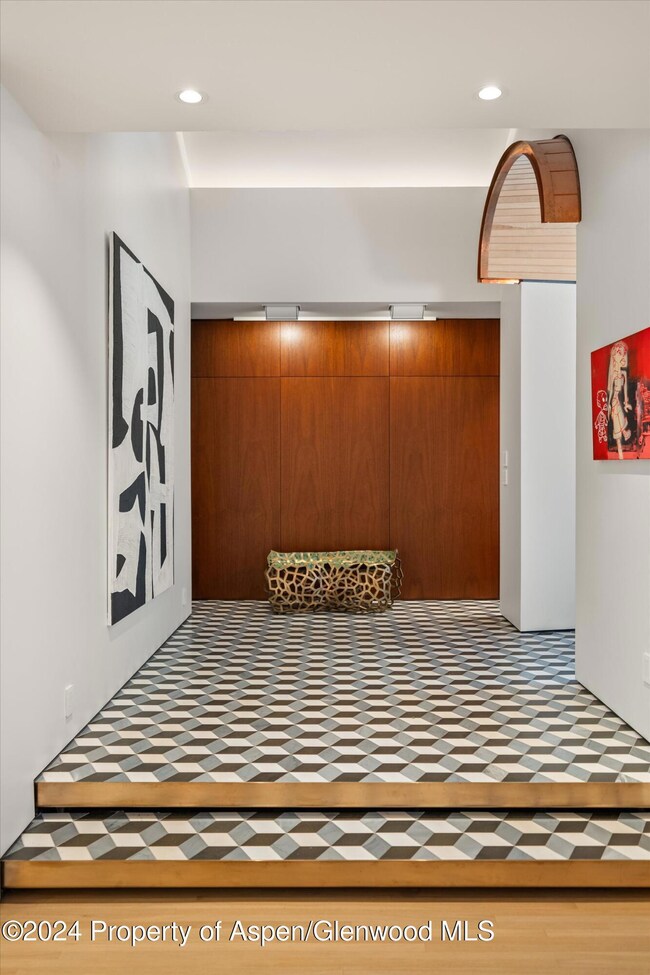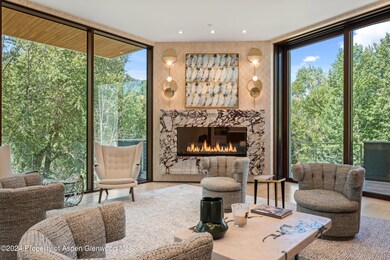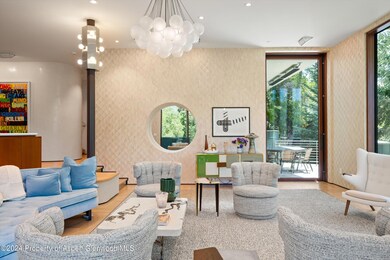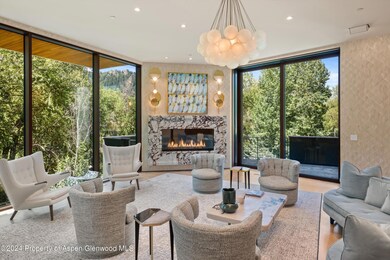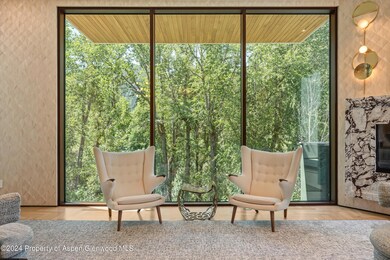Highlights
- Spa
- Contemporary Architecture
- Main Floor Primary Bedroom
- Aspen Middle School Rated A-
- Lake, Pond or Stream
- 5-minute walk to John Denver Sanctuary
About This Home
A Luxury Custom-Built Home Steps from Downtown Aspen. Experience the pinnacle of Aspen living in this brand-new, custom-built six-bedroom luxury residence, ideally located within a short walk to Aspen's vibrant downtown core. Enjoy easy access to world-class dining, shopping, and local attractions, while savoring the tranquility of this remarkable property. A natural path leads from the home to a private tennis court and river frontage, providing an unparalleled setting for relaxation and recreation. A quiet road offers a leisurely route to downtown Aspen, ensuring convenience without sacrificing privacy. The home features a spacious main-level primary suite and five guest suites, perfect for hosting family and friends. With two dedicated offices, a light-filled expansive living room, and multiple decks equipped with heaters and remote shades, this property is designed for comfort and seamless indoor-outdoor living. The decks also offer stunning views of the surrounding valley, ideal for outdoor entertaining. Additional Features: •Gourmet kitchen for the culinary enthusiast
•Rooftop hot tub with breathtaking views
•Media room, music room, and a full bar for entertainment
•Two-car garage
•Interiors designed by renowned designer Heidi Welker This exclusive luxury home offers everything you need for an extraordinary Aspen lifestyle—privacy, luxury, and proximity to all that Aspen has to offer.
Listing Agent
Douglas Elliman Real Estate-Hyman Ave Brokerage Phone: (970) 925-8810 License #FA.100093017 Listed on: 11/12/2025

Townhouse Details
Home Type
- Townhome
Est. Annual Taxes
- $21,244
Year Built
- Built in 1984
Lot Details
- Southern Exposure
- Landscaped with Trees
- Property is in excellent condition
Parking
- 2 Car Garage
Home Design
- Duplex
- Contemporary Architecture
Interior Spaces
- 6,263 Sq Ft Home
- Gas Fireplace
- Laundry Room
- Property Views
Bedrooms and Bathrooms
- 6 Bedrooms
- Primary Bedroom on Main
- Steam Shower
Outdoor Features
- Spa
- Lake, Pond or Stream
- Patio
Utilities
- Forced Air Heating and Cooling System
- Radiant Heating System
- Wi-Fi Available
- Cable TV Available
Listing and Financial Details
- Residential Lease
Community Details
Overview
- Fox Crossing Subdivision
- Electric Vehicle Charging Station
Recreation
- Tennis Courts
Map
Source: Aspen Glenwood MLS
MLS Number: 190190
APN: R010503
- 950 Vine St Unit 950
- 566 Race St
- 306 Oak Ln
- 416 Vine St Unit 416
- 227 Cottonwood Ln Unit 227
- 155 Lone Pine Rd Unit 2
- 117 Neale Ave
- 332 Vine St Unit 332
- 140 Maple Ln Unit 140
- 501 Rio Grande Place Unit 204
- City Tdr
- 0 Pitkin County Tdr Unit 185846
- 725 E Main St Unit 309
- 415 Park Cir Unit 5
- 515 Park Cir
- 979 Queen St
- 434 E Main St Unit 102
- 1024 E Hopkins Ave Unit 16
- 250 S Original St Unit B
- 935 E Hopkins Ave
- 543 Walnut St Unit B
- 717 W Francis St Unit A
- 730 Bay St
- 537 Race St Unit L
- 165 Miners Trail Rd
- 566 Race St
- 548.5 Spruce St
- 522 Spruce St
- 155 Lone Pine Rd Unit 9
- 155 Lone Pine Rd Unit 8
- 155 Lone Pine Rd Unit 5
- 501 Rio Grande Place Unit 201
- 501 Rio Grande Place Unit 204
- 501 Rio Grande Place Unit 206
- 501 Rio Grande Place Unit 205
- 155 Lone Pine - River Bluff Unit C2
- 415 Vine St Unit 415
- 425 Vine St Unit 425
- 313 Vine St Unit 313
- 101 Founders Place Unit 201
