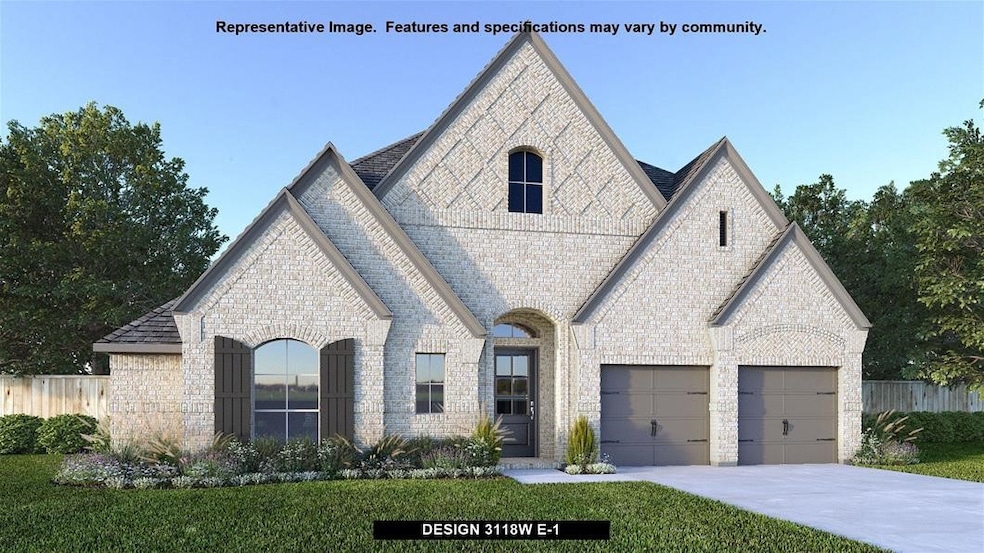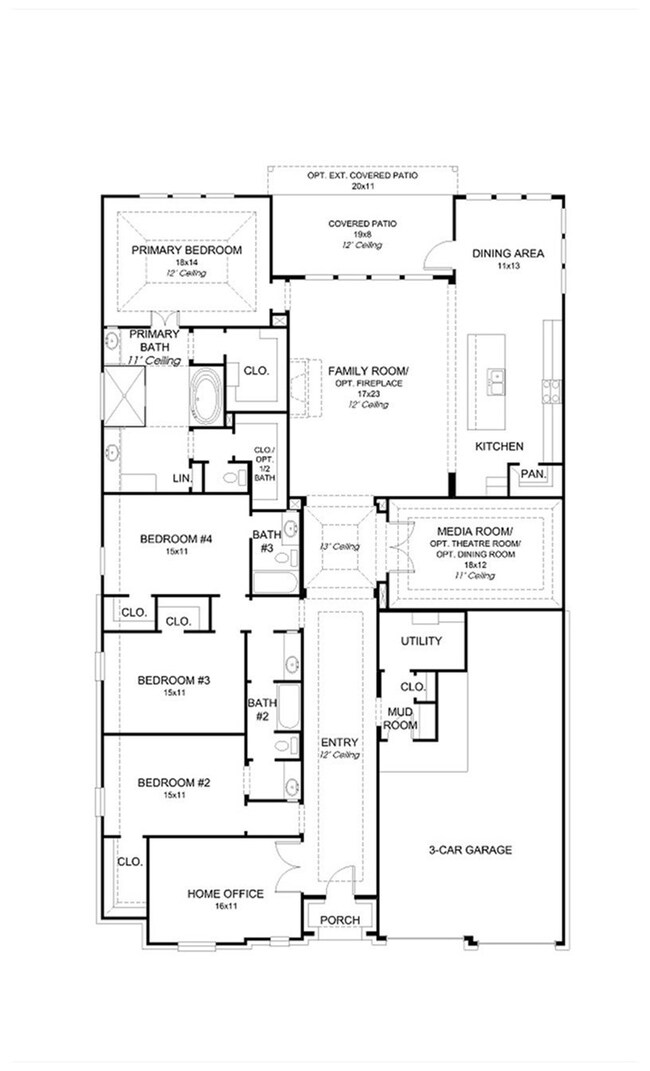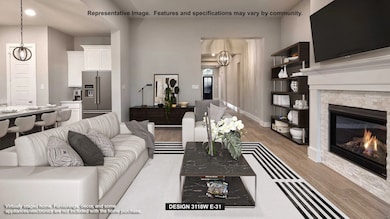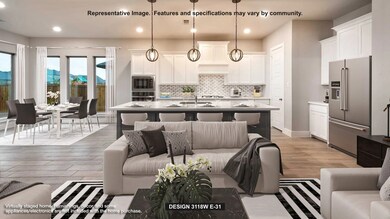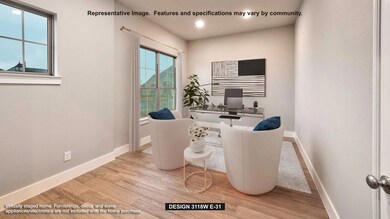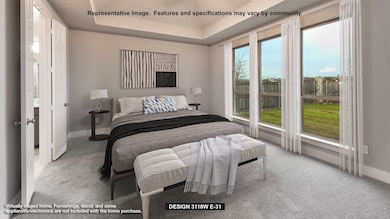701 Lost Woods Way McKinney, TX 75071
North McKinney NeighborhoodEstimated payment $5,448/month
Highlights
- New Construction
- Clubhouse
- Traditional Architecture
- Scott Morgan Johnson Middle School Rated A-
- Freestanding Bathtub
- Wood Flooring
About This Home
Home office with French doors frames the entry. Hardwood floors throughout living areas. Guest suite with a walk-in closet and a full bath. Media room with French doors. Kitchen features a large pantry, a double wall oven, 5-burner gas cooktop and a large island with built-in seating space. Family room with a wood mantel fireplace and sliding glass door. Primary suite with 12-foot coffered ceilings. Double doors lead to primary bath with separate vanities, a freestanding tub, separate glass-enclosed shower, and two walk-in closets. Covered backyard patio. Mud room leads to three-car garage.
Listing Agent
Perry Homes Realty LLC Brokerage Phone: 713-948-6666 License #0439466 Listed on: 11/18/2025
Home Details
Home Type
- Single Family
Year Built
- Built in 2025 | New Construction
Lot Details
- 7,449 Sq Ft Lot
- Wood Fence
- Water-Smart Landscaping
- Interior Lot
- Sprinkler System
HOA Fees
- $125 Monthly HOA Fees
Parking
- 3 Car Attached Garage
- Front Facing Garage
- Tandem Parking
- Garage Door Opener
Home Design
- Traditional Architecture
- Brick Exterior Construction
- Slab Foundation
- Composition Roof
Interior Spaces
- 3,118 Sq Ft Home
- 1-Story Property
- Ceiling Fan
- Decorative Lighting
- Stone Fireplace
- ENERGY STAR Qualified Windows
- Mud Room
- Family Room with Fireplace
Kitchen
- Double Oven
- Electric Oven
- Gas Cooktop
- Microwave
- Dishwasher
- Disposal
Flooring
- Wood
- Carpet
- Ceramic Tile
Bedrooms and Bathrooms
- 4 Bedrooms
- Low Flow Plumbing Fixtures
- Freestanding Bathtub
Laundry
- Laundry in Utility Room
- Electric Dryer Hookup
Home Security
- Prewired Security
- Smart Home
- Carbon Monoxide Detectors
- Fire and Smoke Detector
Eco-Friendly Details
- Energy-Efficient Appliances
- Energy-Efficient HVAC
- Energy-Efficient Insulation
- Energy-Efficient Doors
- Energy-Efficient Thermostat
- Air Purifier
Outdoor Features
- Covered Patio or Porch
- Rain Gutters
Schools
- Ruth And Harold Frazier Elementary School
- Mckinneyno High School
Utilities
- Air Filtration System
- Central Heating and Cooling System
- Vented Exhaust Fan
- Tankless Water Heater
- Gas Water Heater
- High Speed Internet
- Cable TV Available
Listing and Financial Details
- Legal Lot and Block 30 / A
- Assessor Parcel Number R1137800A030RW
Community Details
Overview
- Association fees include all facilities, management, maintenance structure
- Ccmc Association
- Trinity Falls Subdivision
Amenities
- Clubhouse
- Community Mailbox
Recreation
- Community Playground
- Community Pool
- Park
- Trails
Map
Home Values in the Area
Average Home Value in this Area
Property History
| Date | Event | Price | List to Sale | Price per Sq Ft |
|---|---|---|---|---|
| 11/18/2025 11/18/25 | For Sale | $848,900 | -- | $272 / Sq Ft |
Source: North Texas Real Estate Information Systems (NTREIS)
MLS Number: 21115554
- 2476W Plan at Trinity Falls - 50'
- 2797W Plan at Trinity Falls - 50'
- 2999W Plan at Trinity Falls - 50'
- 3190W Plan at Trinity Falls - 50'
- 2474W Plan at Trinity Falls - 50'
- 2694W Plan at Trinity Falls - 50'
- 2942H Plan at Trinity Falls - 50'
- 2574W Plan at Trinity Falls - 50'
- 2722H Plan at Trinity Falls - 50'
- 3241W Plan at Trinity Falls - 50'
- 2504W Plan at Trinity Falls - 50'
- 2545W Plan at Trinity Falls - 50'
- 2251W Plan at Trinity Falls - 50'
- 2357W Plan at Trinity Falls - 50'
- 2513W Plan at Trinity Falls - 50'
- 2187W Plan at Trinity Falls - 50'
- 212 Bay Laurel Rd
- 113 Bay Laurel Rd
- 104 Bay Laurel Rd
- 117 Bay Laurel Rd
- 8205 San Bernard Trail
- 367 Somerville Dr
- 8108 San Bernard Trail
- 400 Somerville Dr
- 409 Blue Creek Cove
- 610 River Ridge Dr
- 401 Blue Creek Cove
- 8609 Autumn Lake Trail
- 8629 White River Trail
- 8033 Pine Island Way
- 7917 Pine Island Way
- 8157 Meadow Valley Dr
- 7901 Weatherford Trace
- 8208 Legacy Trail
- 825 Hidden Eddy Dr
- 2202 Fairfield Ave
- 5901 County Road 277
- 7524 Guadalupe Way
- 230 W Melissa Rd
- 8120 Brookhaven Dr
