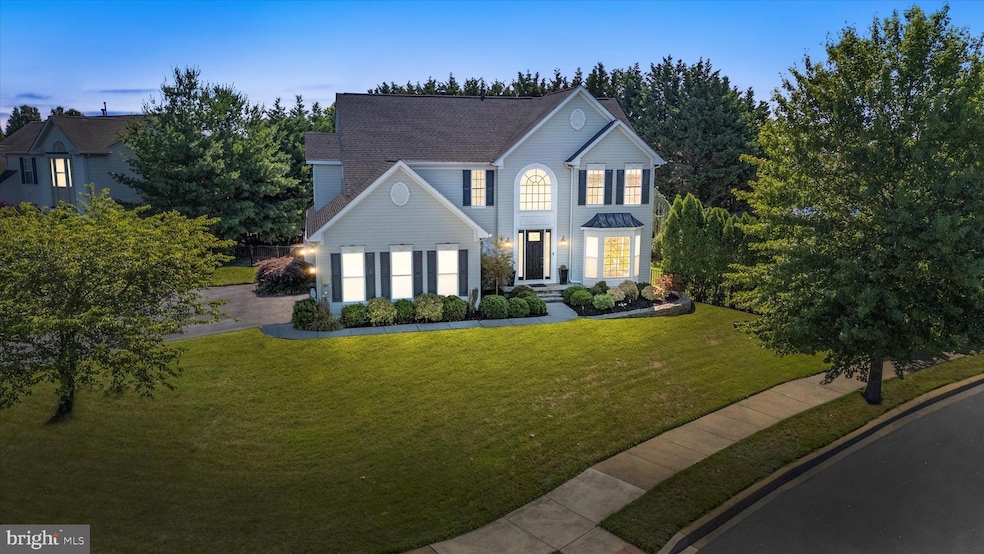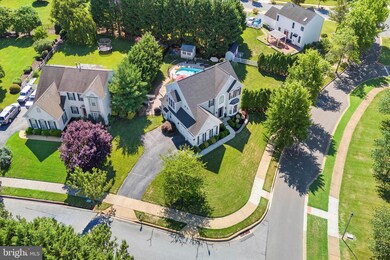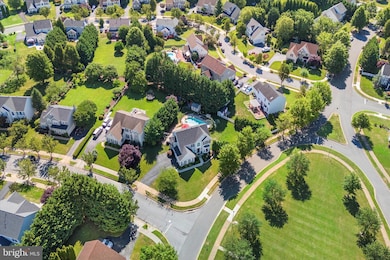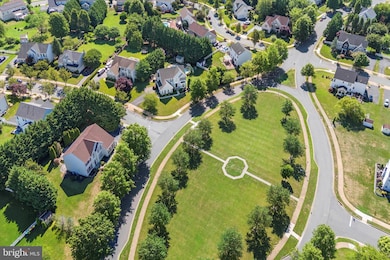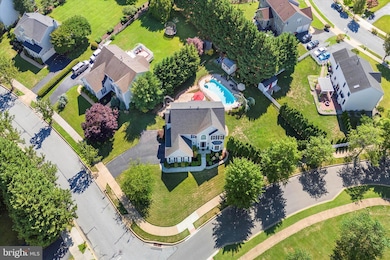
701 Pinewood Dr Middletown, DE 19709
Highlights
- Private Pool
- Colonial Architecture
- Whirlpool Bathtub
- Louis L. Redding Middle School Rated A
- Wood Flooring
- Attic
About This Home
As of August 2024Welcome to 701 Pinewood! If you're looking for a home with a backyard oasis, this is it! Cool off in the Anthony Sylvan concrete pool with tanning ledge, surrounded by a large paver patio and custom firepit with plenty of space for entertaining. The thoughtful landscaping in the yard helps to create the ultimate oasis of privacy and serenity! Entering this 4 bedroom, 2.5 bathroom home with over 3,500sf of living space, you'll be greeted with a grand entryway and a custom door that spans 8 feet tall! From the 2-story foyer, with updated wood flooring, to the grand staircase and open floorplan, the whole entrance just says Welcome Home! And the plantation shutters on the windows, the high ceilings and great lines in this home will wow you with all the design features. The kitchen overlooks the bright sunroom and offers all the bells and whistles that cooks love, including an oversized island, wall oven and gas cooking range and granite countertops. There is no shortage of space in this kitchen as the home owners added a wall of custom cabinets. It's a very impressive open kitchen with room for everyone to gather and all the windows along the back of the home bring plenty of natural light and give you a sense of being outside - not to mention a great view of the inground pool and patio. And the oversized family room with gas fireplace is open to the entire space, keeping everyone in the conversation!Upstairs you'll find 4 oversized bedrooms and if that's not enough, check out the finished basement. The primary bedroom features a walk-in closet and stylishly upgraded en-suite bathroom with tile flooring, heated jacuzzi tub, and new vanity with his and her sinks! Don’t let this home get away! Located in the desirable Longmeadow neighborhood, just minutes from downtown Middletown, the YMCA, Silver Lake Park, and lots of restaurants and shopping, this home is has it all and it's in the Appo School District! Stay tuned for professional photos and mark your calendar for the Open House Weekend Event: 7/13 & 7/14 from 11a-2p!
Last Agent to Sell the Property
Real Broker LLC License #RS0026086 Listed on: 07/13/2024
Home Details
Home Type
- Single Family
Est. Annual Taxes
- $1,968
Year Built
- Built in 2000
Lot Details
- 0.41 Acre Lot
- Lot Dimensions are 85.10 x 169.50
- Corner Lot
Parking
- 2 Car Direct Access Garage
- 2 Driveway Spaces
- Garage Door Opener
Home Design
- Colonial Architecture
- Shingle Roof
- Stone Siding
- Vinyl Siding
- Concrete Perimeter Foundation
Interior Spaces
- Property has 2 Levels
- Sound System
- Chair Railings
- Ceiling height of 9 feet or more
- Ceiling Fan
- Gas Fireplace
- Bay Window
- Sliding Doors
- Family Room
- Living Room
- Dining Room
- Partially Finished Basement
- Basement Fills Entire Space Under The House
- Fire Sprinkler System
- Laundry on main level
- Attic
Kitchen
- Breakfast Area or Nook
- Built-In Oven
- Gas Oven or Range
- Built-In Microwave
- Dishwasher
- Kitchen Island
- Disposal
Flooring
- Wood
- Wall to Wall Carpet
Bedrooms and Bathrooms
- 4 Bedrooms
- En-Suite Primary Bedroom
- En-Suite Bathroom
- Walk-In Closet
- Whirlpool Bathtub
Outdoor Features
- Private Pool
- Patio
- Shed
Schools
- Brick Mill Elementary School
- Redding Middle School
- Middletown High School
Utilities
- Forced Air Heating and Cooling System
- 200+ Amp Service
- Natural Gas Water Heater
Community Details
- No Home Owners Association
- Association fees include unknown fee
- Built by RYAN
- Longmeadow Subdivision, Victoria Floorplan
Listing and Financial Details
- Tax Lot 151
- Assessor Parcel Number 23-026.00-177
Ownership History
Purchase Details
Home Financials for this Owner
Home Financials are based on the most recent Mortgage that was taken out on this home.Purchase Details
Home Financials for this Owner
Home Financials are based on the most recent Mortgage that was taken out on this home.Similar Homes in Middletown, DE
Home Values in the Area
Average Home Value in this Area
Purchase History
| Date | Type | Sale Price | Title Company |
|---|---|---|---|
| Deed | -- | None Listed On Document | |
| Deed | $399,000 | None Available |
Mortgage History
| Date | Status | Loan Amount | Loan Type |
|---|---|---|---|
| Open | $430,500 | New Conventional | |
| Previous Owner | $261,300 | New Conventional | |
| Previous Owner | $19,500 | Credit Line Revolving | |
| Previous Owner | $279,300 | Purchase Money Mortgage | |
| Previous Owner | $37,000 | New Conventional |
Property History
| Date | Event | Price | Change | Sq Ft Price |
|---|---|---|---|---|
| 08/30/2024 08/30/24 | Sold | $615,000 | +4.2% | $173 / Sq Ft |
| 07/15/2024 07/15/24 | Pending | -- | -- | -- |
| 07/13/2024 07/13/24 | For Sale | $590,000 | -- | $166 / Sq Ft |
Tax History Compared to Growth
Tax History
| Year | Tax Paid | Tax Assessment Tax Assessment Total Assessment is a certain percentage of the fair market value that is determined by local assessors to be the total taxable value of land and additions on the property. | Land | Improvement |
|---|---|---|---|---|
| 2024 | $4,317 | $117,200 | $16,300 | $100,900 |
| 2023 | $352 | $117,200 | $16,300 | $100,900 |
| 2022 | $3,604 | $117,200 | $16,300 | $100,900 |
| 2021 | $3,524 | $117,200 | $16,300 | $100,900 |
| 2020 | $3,483 | $117,200 | $16,300 | $100,900 |
| 2019 | $3,579 | $117,200 | $16,300 | $100,900 |
| 2018 | $3,089 | $117,200 | $16,300 | $100,900 |
| 2017 | $2,974 | $117,200 | $16,300 | $100,900 |
| 2016 | $2,672 | $117,200 | $16,300 | $100,900 |
| 2015 | $2,935 | $117,200 | $16,300 | $100,900 |
| 2014 | $2,929 | $117,200 | $16,300 | $100,900 |
Agents Affiliated with this Home
-
Melissa Scott

Seller's Agent in 2024
Melissa Scott
Real Broker LLC
(302) 373-5930
8 in this area
47 Total Sales
-
Julianna Lee

Buyer's Agent in 2024
Julianna Lee
Patterson Schwartz
(267) 461-6128
1 in this area
33 Total Sales
Map
Source: Bright MLS
MLS Number: DENC2064494
APN: 23-026.00-177
- 729 Pinewood Dr
- 522 Lilac Dr
- 119 Gillespie Ave
- 124 Willow Grove Mill Dr
- 350 Wilmore Dr
- 971 Lansdowne Rd
- 373 Northhampton Way
- 269 Bucktail Dr
- 321 Drake Dr
- 141 Wye Oak Dr
- 757 Wood Duck Ct
- 24 W Shakespeare Dr
- 336 Hostetter Blvd
- 455 Alder Ave
- 506 High St
- 701 Christopher Dr
- 505 Tatman
- 503 Tatman
- 520 Janvier Dr
- 622 Spring Hollow Dr
