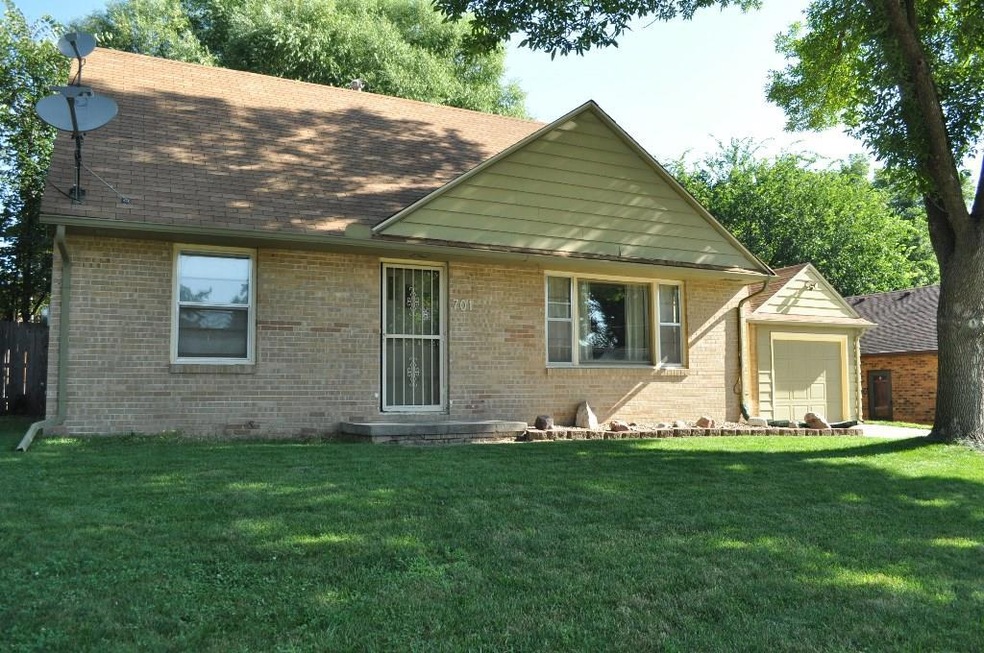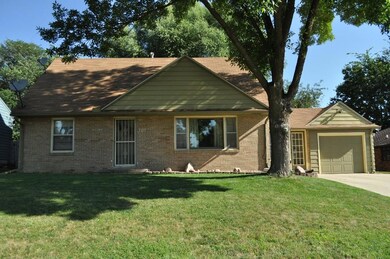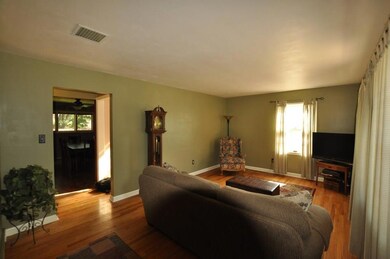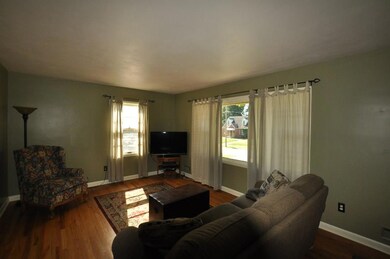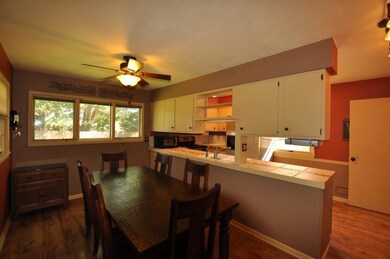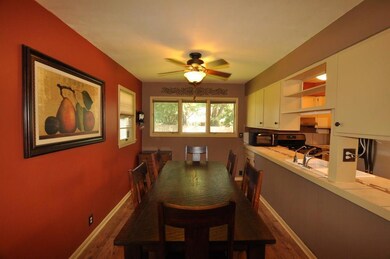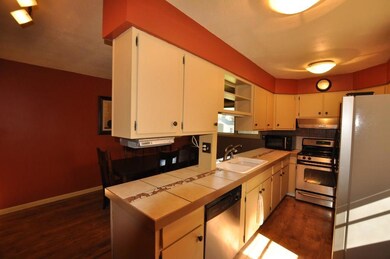
701 Valhigh Rd West Des Moines, IA 50265
Highlights
- Wood Flooring
- No HOA
- Family Room
- Valley High School Rated A
- Forced Air Heating and Cooling System
- Dining Area
About This Home
As of June 2020What a great location! This spacious 4 bedroom, 2 bath home is in a centralized West Des Moines location and you can get anywhere in just minutes. The first floor has 2 bedrooms, living room, full bath, kitchen and dining area as well as a 3 season room between the home and the 1 car attached garage. Upstairs you will find 2 additional bedrooms, a 3/4 bath and extra storage. This wonderful brick home has been updated with a new furnace(Jan 2015,) fresh paint, new carpet, and storage shed. Close to schools, Historic Valley Junction, shopping, dining, entertainment and I-235.
Home Details
Home Type
- Single Family
Est. Annual Taxes
- $3,144
Year Built
- Built in 1954
Lot Details
- 6,500 Sq Ft Lot
- Lot Dimensions are 65x100
Home Design
- Brick Exterior Construction
- Block Foundation
- Asphalt Shingled Roof
Interior Spaces
- 1,595 Sq Ft Home
- 1.5-Story Property
- Family Room
- Dining Area
- Unfinished Basement
- Partial Basement
- Fire and Smoke Detector
Kitchen
- Stove
- Dishwasher
Flooring
- Wood
- Carpet
- Tile
- Vinyl
Bedrooms and Bathrooms
Laundry
- Dryer
- Washer
Parking
- 1 Car Attached Garage
- Driveway
Utilities
- Forced Air Heating and Cooling System
Community Details
- No Home Owners Association
Listing and Financial Details
- Assessor Parcel Number 32003334000000
Ownership History
Purchase Details
Home Financials for this Owner
Home Financials are based on the most recent Mortgage that was taken out on this home.Purchase Details
Home Financials for this Owner
Home Financials are based on the most recent Mortgage that was taken out on this home.Similar Homes in West Des Moines, IA
Home Values in the Area
Average Home Value in this Area
Purchase History
| Date | Type | Sale Price | Title Company |
|---|---|---|---|
| Warranty Deed | $220,000 | None Available | |
| Warranty Deed | $168,000 | None Available |
Mortgage History
| Date | Status | Loan Amount | Loan Type |
|---|---|---|---|
| Open | $198,000 | New Conventional | |
| Previous Owner | $155,000 | New Conventional | |
| Previous Owner | $151,200 | New Conventional | |
| Previous Owner | $25,000 | Credit Line Revolving | |
| Previous Owner | $124,000 | Fannie Mae Freddie Mac |
Property History
| Date | Event | Price | Change | Sq Ft Price |
|---|---|---|---|---|
| 06/22/2020 06/22/20 | Sold | $220,000 | +0.5% | $138 / Sq Ft |
| 05/10/2020 05/10/20 | Pending | -- | -- | -- |
| 05/09/2020 05/09/20 | For Sale | $219,000 | +30.4% | $137 / Sq Ft |
| 10/28/2015 10/28/15 | Sold | $168,000 | -4.0% | $105 / Sq Ft |
| 10/28/2015 10/28/15 | Pending | -- | -- | -- |
| 08/12/2015 08/12/15 | For Sale | $175,000 | -- | $110 / Sq Ft |
Tax History Compared to Growth
Tax History
| Year | Tax Paid | Tax Assessment Tax Assessment Total Assessment is a certain percentage of the fair market value that is determined by local assessors to be the total taxable value of land and additions on the property. | Land | Improvement |
|---|---|---|---|---|
| 2024 | $3,922 | $247,500 | $53,900 | $193,600 |
| 2023 | $4,000 | $247,500 | $53,900 | $193,600 |
| 2022 | $3,954 | $207,200 | $46,600 | $160,600 |
| 2021 | $3,788 | $207,200 | $46,600 | $160,600 |
| 2020 | $3,558 | $188,900 | $42,300 | $146,600 |
| 2019 | $3,346 | $188,900 | $42,300 | $146,600 |
| 2018 | $3,350 | $171,900 | $37,800 | $134,100 |
| 2017 | $3,228 | $171,900 | $37,800 | $134,100 |
| 2016 | $3,154 | $161,200 | $34,900 | $126,300 |
| 2015 | $3,154 | $161,200 | $34,900 | $126,300 |
| 2014 | $3,062 | $155,100 | $32,900 | $122,200 |
Agents Affiliated with this Home
-
Linda Sornsen

Seller's Agent in 2020
Linda Sornsen
Friedrich Realty
(515) 451-1059
39 Total Sales
-
M
Buyer's Agent in 2020
Member Non
CENTRAL IOWA BOARD OF REALTORS
-
Kelly Schall

Seller's Agent in 2015
Kelly Schall
Realty ONE Group Impact
(515) 250-2133
14 in this area
174 Total Sales
-
John Mauro

Buyer's Agent in 2015
John Mauro
RE/MAX
(515) 975-9594
5 in this area
51 Total Sales
Map
Source: Des Moines Area Association of REALTORS®
MLS Number: 501649
APN: 320-03334000000
