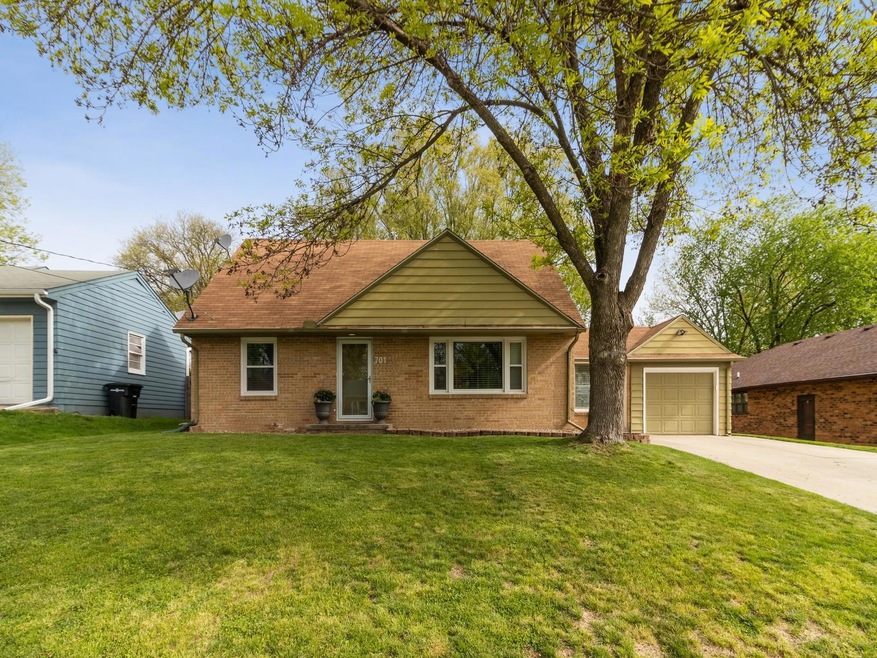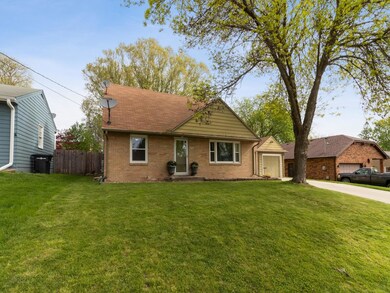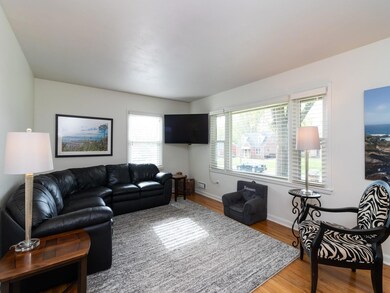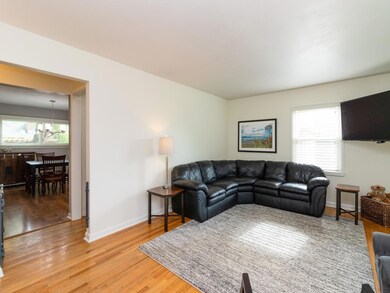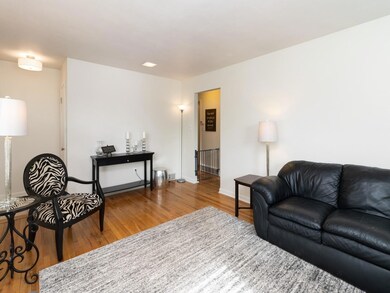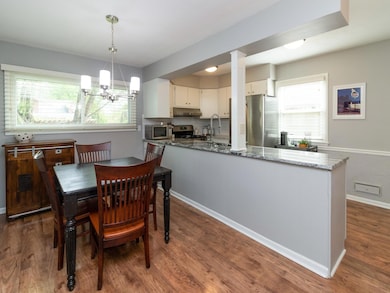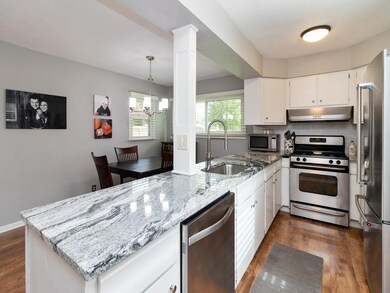
701 Valhigh Rd West Des Moines, IA 50265
Highlights
- Wood Flooring
- Main Floor Bedroom
- Patio
- Valley High School Rated A
- 1 Car Attached Garage
- Outdoor Storage
About This Home
As of June 2020Charming 1950's house with updates!
Welcome to this 4 bedroom, 2 bath home in the heart of West Des Moines, blocks from Valley Junction. Enjoy the new granite countertops with new appliances. All new windows in the house, with a lifetime transferable warranty. New blinds that stay with the house. Fresh paint throughout. AC was replaced in 2017 and electrical box was replaced in 2019. First floor features 2 bedrooms and full bath with subway tile. The shower was added in 2016. Upstairs you will find the other 2 bedrooms, 3/4 bath and space for a toy room or an office. Basement offers more than enough storage and washer and dryer.
Last Agent to Sell the Property
Friedrich Realty License #B31379 Listed on: 05/09/2020
Last Buyer's Agent
Member Non
CENTRAL IOWA BOARD OF REALTORS
Home Details
Home Type
- Single Family
Est. Annual Taxes
- $3,922
Year Built
- Built in 1954
Lot Details
- 6,500 Sq Ft Lot
- Fenced
- Property is zoned RS
Parking
- 1 Car Attached Garage
Home Design
- Brick Exterior Construction
- Block Foundation
Interior Spaces
- 1,595 Sq Ft Home
- 1.5-Story Property
- Ceiling Fan
- Window Treatments
- Basement Fills Entire Space Under The House
Kitchen
- Range
- Microwave
- Dishwasher
- Disposal
Flooring
- Wood
- Carpet
- Tile
Bedrooms and Bathrooms
- 4 Bedrooms
- Main Floor Bedroom
Laundry
- Dryer
- Washer
Outdoor Features
- Patio
- Outdoor Storage
- Storage Shed
Utilities
- Forced Air Heating and Cooling System
- Heating System Uses Natural Gas
- Gas Water Heater
Listing and Financial Details
- Assessor Parcel Number 7825-11-101-023
Ownership History
Purchase Details
Home Financials for this Owner
Home Financials are based on the most recent Mortgage that was taken out on this home.Purchase Details
Home Financials for this Owner
Home Financials are based on the most recent Mortgage that was taken out on this home.Similar Homes in West Des Moines, IA
Home Values in the Area
Average Home Value in this Area
Purchase History
| Date | Type | Sale Price | Title Company |
|---|---|---|---|
| Warranty Deed | $220,000 | None Available | |
| Warranty Deed | $168,000 | None Available |
Mortgage History
| Date | Status | Loan Amount | Loan Type |
|---|---|---|---|
| Open | $198,000 | New Conventional | |
| Previous Owner | $155,000 | New Conventional | |
| Previous Owner | $151,200 | New Conventional | |
| Previous Owner | $25,000 | Credit Line Revolving | |
| Previous Owner | $124,000 | Fannie Mae Freddie Mac |
Property History
| Date | Event | Price | Change | Sq Ft Price |
|---|---|---|---|---|
| 06/22/2020 06/22/20 | Sold | $220,000 | +0.5% | $138 / Sq Ft |
| 05/10/2020 05/10/20 | Pending | -- | -- | -- |
| 05/09/2020 05/09/20 | For Sale | $219,000 | +30.4% | $137 / Sq Ft |
| 10/28/2015 10/28/15 | Sold | $168,000 | -4.0% | $105 / Sq Ft |
| 10/28/2015 10/28/15 | Pending | -- | -- | -- |
| 08/12/2015 08/12/15 | For Sale | $175,000 | -- | $110 / Sq Ft |
Tax History Compared to Growth
Tax History
| Year | Tax Paid | Tax Assessment Tax Assessment Total Assessment is a certain percentage of the fair market value that is determined by local assessors to be the total taxable value of land and additions on the property. | Land | Improvement |
|---|---|---|---|---|
| 2024 | $3,922 | $247,500 | $53,900 | $193,600 |
| 2023 | $4,000 | $247,500 | $53,900 | $193,600 |
| 2022 | $3,954 | $207,200 | $46,600 | $160,600 |
| 2021 | $3,788 | $207,200 | $46,600 | $160,600 |
| 2020 | $3,558 | $188,900 | $42,300 | $146,600 |
| 2019 | $3,346 | $188,900 | $42,300 | $146,600 |
| 2018 | $3,350 | $171,900 | $37,800 | $134,100 |
| 2017 | $3,228 | $171,900 | $37,800 | $134,100 |
| 2016 | $3,154 | $161,200 | $34,900 | $126,300 |
| 2015 | $3,154 | $161,200 | $34,900 | $126,300 |
| 2014 | $3,062 | $155,100 | $32,900 | $122,200 |
Agents Affiliated with this Home
-
Linda Sornsen

Seller's Agent in 2020
Linda Sornsen
Friedrich Realty
(515) 451-1059
39 Total Sales
-
M
Buyer's Agent in 2020
Member Non
CENTRAL IOWA BOARD OF REALTORS
-
Kelly Schall

Seller's Agent in 2015
Kelly Schall
Realty ONE Group Impact
(515) 250-2133
14 in this area
173 Total Sales
-
John Mauro

Buyer's Agent in 2015
John Mauro
RE/MAX
(515) 975-9594
5 in this area
51 Total Sales
Map
Source: Central Iowa Board of REALTORS®
MLS Number: 54754
APN: 320-03334000000
