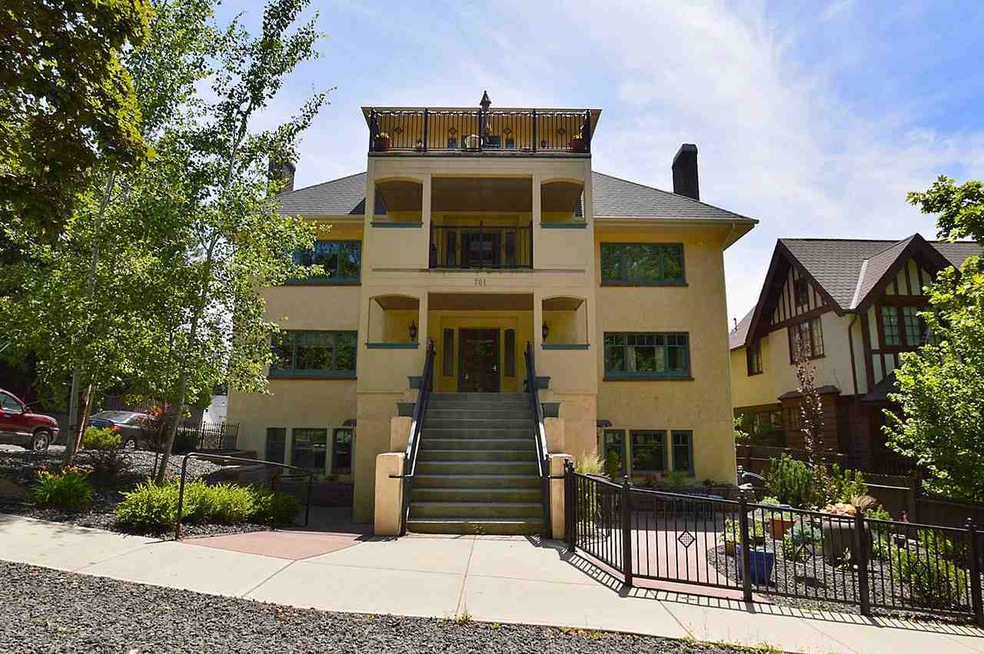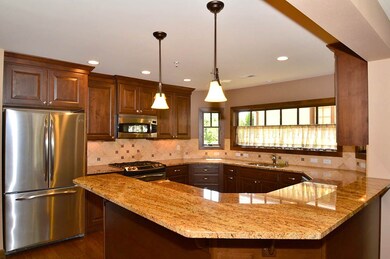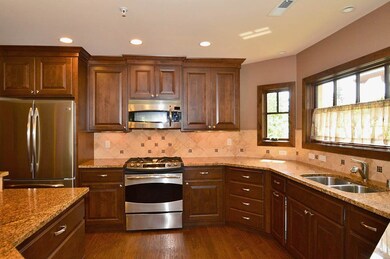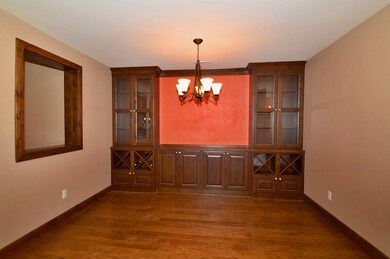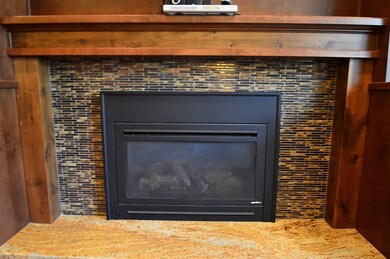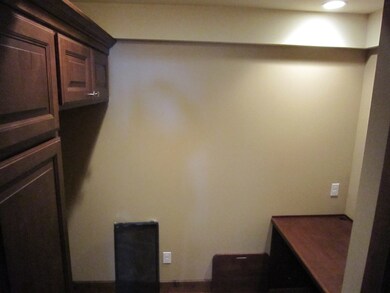
701 W 14th Ave Unit 201 Spokane, WA 99204
Cliff-Cannon NeighborhoodEstimated Value: $440,000 - $558,000
Highlights
- Corner Lot
- Den
- 1 Car Detached Garage
- Sacajawea Middle School Rated A-
- Formal Dining Room
- Eat-In Kitchen
About This Home
As of May 2016This like-new, gem of a condo is located on Spokane's desirable South Hill and boasts an open floor plan, 2 bedrooms, 2 baths, a separate office, gas fireplace, high-end appliances, on-demand hot water system, tile and hardwood floors, and a heated garage. This building provides a full size elevator, workout/bike room (bring-your-own equipment), and a large outside common area set up nicely for gardening & an area for entertaining.
Last Agent to Sell the Property
Bernadette Pillar Real Estate License #25291 Listed on: 06/19/2015
Property Details
Home Type
- Condominium
Est. Annual Taxes
- $3,336
Year Built
- Built in 1922
Lot Details
- Oversized Lot
- Level Lot
- Sprinkler System
HOA Fees
- $200 Monthly HOA Fees
Home Design
- Composition Roof
- Stucco Exterior
Interior Spaces
- 1,294 Sq Ft Home
- 1-Story Property
- Gas Fireplace
- Formal Dining Room
- Den
- Storage
Kitchen
- Eat-In Kitchen
- Breakfast Bar
- Stove
- Gas Range
- Microwave
- Dishwasher
- Disposal
Bedrooms and Bathrooms
- 2 Bedrooms
- Dual Closets
- Walk-In Closet
- 2 Bathrooms
Laundry
- Dryer
- Washer
Parking
- 1 Car Detached Garage
- Garage Door Opener
- Off-Street Parking
Eco-Friendly Details
- Green Certified Home
Schools
- Roosevelt Elementary School
- Sac Middle School
- Lewis & Clark High School
Utilities
- Forced Air Heating and Cooling System
- 200+ Amp Service
- Private Water Source
- Tankless Water Heater
- Internet Available
Listing and Financial Details
- Assessor Parcel Number 35302.4703
Community Details
Overview
- Association fees include accounting, fire & liab, wtr/swr/garb, comm elem maint, elevator, wind cleaning, grounds maint
- High-Rise Condominium
- Lauberge Condominiums Subdivision
- The community has rules related to covenants, conditions, and restrictions
Amenities
- Building Patio
- Community Deck or Porch
- Recreation Room
Ownership History
Purchase Details
Purchase Details
Home Financials for this Owner
Home Financials are based on the most recent Mortgage that was taken out on this home.Purchase Details
Home Financials for this Owner
Home Financials are based on the most recent Mortgage that was taken out on this home.Similar Homes in Spokane, WA
Home Values in the Area
Average Home Value in this Area
Purchase History
| Date | Buyer | Sale Price | Title Company |
|---|---|---|---|
| Lancaster Sally A | -- | None Available | |
| Lancaster Sally A | $253,000 | First American Title Ins Co | |
| Tannehill Robert C | $233,280 | First American Title Ins Co |
Mortgage History
| Date | Status | Borrower | Loan Amount |
|---|---|---|---|
| Open | Lancaster Sally A | $202,400 | |
| Previous Owner | Tannehill Robert C | $183,000 |
Property History
| Date | Event | Price | Change | Sq Ft Price |
|---|---|---|---|---|
| 05/10/2016 05/10/16 | Sold | $253,000 | -8.0% | $196 / Sq Ft |
| 04/22/2016 04/22/16 | Pending | -- | -- | -- |
| 06/19/2015 06/19/15 | For Sale | $275,000 | +18.0% | $213 / Sq Ft |
| 01/29/2013 01/29/13 | Sold | $233,000 | -6.4% | $173 / Sq Ft |
| 01/24/2013 01/24/13 | Pending | -- | -- | -- |
| 09/25/2012 09/25/12 | For Sale | $249,000 | -- | $184 / Sq Ft |
Tax History Compared to Growth
Tax History
| Year | Tax Paid | Tax Assessment Tax Assessment Total Assessment is a certain percentage of the fair market value that is determined by local assessors to be the total taxable value of land and additions on the property. | Land | Improvement |
|---|---|---|---|---|
| 2024 | $4,293 | $432,740 | $71,440 | $361,300 |
| 2023 | $4,769 | $432,740 | $71,440 | $361,300 |
| 2022 | $4,305 | $487,840 | $71,440 | $416,400 |
| 2021 | $3,735 | $314,120 | $10,720 | $303,400 |
| 2020 | $3,798 | $307,720 | $10,720 | $297,000 |
| 2019 | $2,997 | $250,730 | $8,930 | $241,800 |
| 2018 | $3,534 | $254,130 | $8,930 | $245,200 |
| 2017 | $3,470 | $254,130 | $8,930 | $245,200 |
| 2016 | $3,264 | $233,830 | $8,930 | $224,900 |
| 2015 | $3,336 | $233,830 | $8,930 | $224,900 |
| 2014 | -- | $233,830 | $8,930 | $224,900 |
| 2013 | -- | $0 | $0 | $0 |
Agents Affiliated with this Home
-
Bernadette Pillar

Seller's Agent in 2016
Bernadette Pillar
Bernadette Pillar Real Estate
(509) 868-9181
3 in this area
132 Total Sales
-
Mary Frances Gence

Buyer's Agent in 2016
Mary Frances Gence
Windermere Manito, LLC
(509) 990-1993
3 in this area
53 Total Sales
-
N
Seller's Agent in 2013
NICK BARNES
Citibrokers, LLC
(509) 991-6893
Map
Source: Spokane Association of REALTORS®
MLS Number: 201520025
APN: 35302.4703
- 901 W 15th Ave
- 1516 S Lincoln St
- 807 W 12th Ave
- 1008 W 14th Ave
- 918 W 18th Ave
- 844 W Cliff Dr Unit 104
- 1610 S Madison St
- 901 S Lincoln St
- 1527 S Adams St
- 330 W 20th Ave
- 1211 W 17th Ave
- 1103 W 9th Ave Unit 912 S Madison Ave
- 1114 W 20th Ave
- 25 W 16th Ave
- 1103 W 20th Ave
- 1308 W 11th Ave
- 927 S Adams St
- 1214 W 20th Ave
- 716 S Lincoln Place
- 411 W 21st Ave
- 701 W 14th Ave Unit 7
- 701 W 14th Ave Unit 5
- 701 W 14th Ave Unit 6
- 701 W 14th Ave Unit 3
- 701 W 14th Ave Unit 4
- 701 W 14th Ave Unit 2
- 701 W 14th Ave Unit 1
- 701 W 14th Ave
- 701 W 14th Ave Unit 401
- 701 W 14th Ave Unit 302
- 701 W 14th Ave Unit 301
- 701 W 14th Ave Unit 202
- 701 W 14th Ave Unit 201
- 701 W 14th Ave Unit 102
- 701 W 14th Ave Unit 101
- 715 W 14th Ave
- 1422 S Wall St
- 721 W 14th Ave
- 725 W 14th Ave
- 628 W 15th Ave
