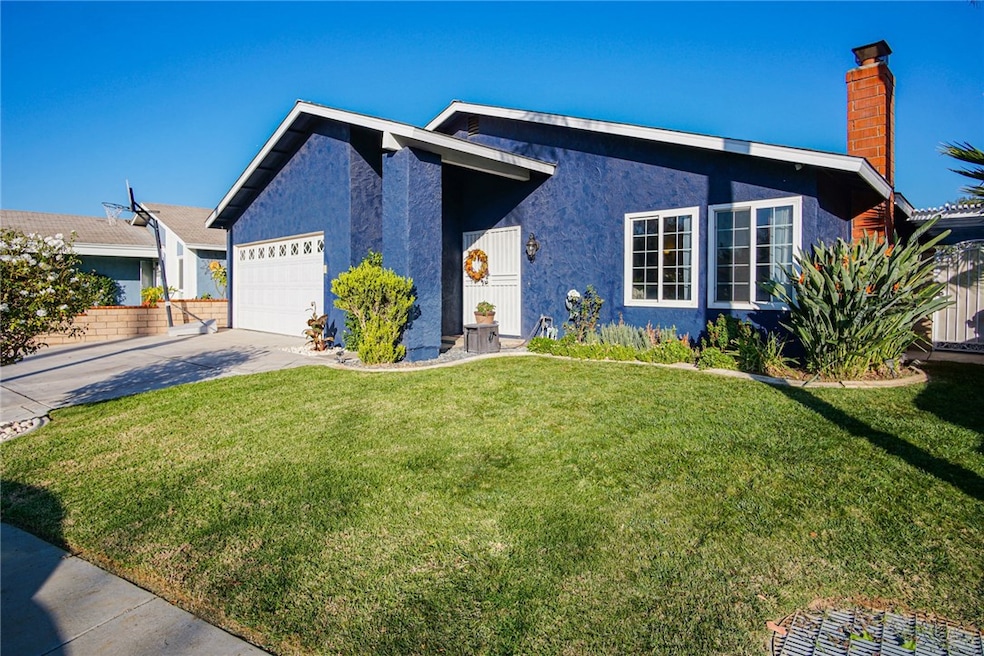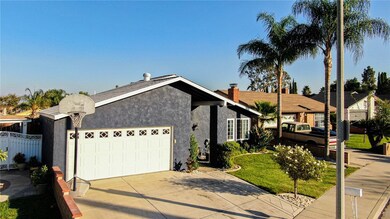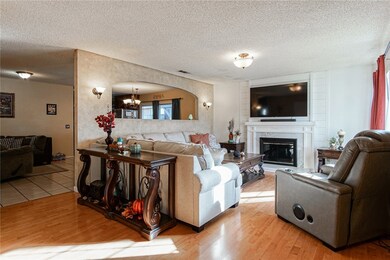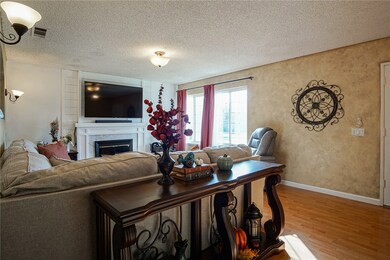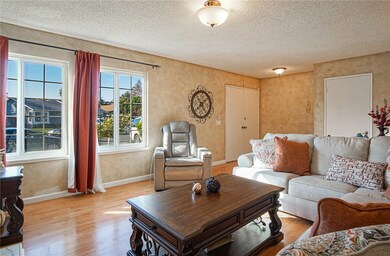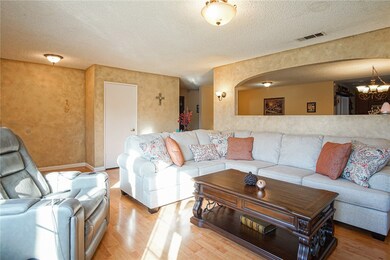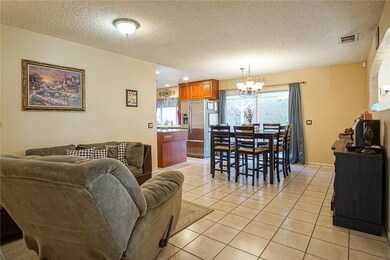
7016 Pasadena Place Riverside, CA 92503
Arlanza NeighborhoodEstimated Value: $550,000 - $638,000
Highlights
- Mountain View
- Granite Countertops
- Cul-De-Sac
- Attic
- Covered patio or porch
- 2 Car Attached Garage
About This Home
As of January 2021Pride of Ownership here at this lovely well maintained home * 4 Bedrooms / 2 Bathrooms * Living Room featuring a beautifully remodeled Wood Burning Fireplace complete with a Gas Starter * Tiled Flooring in the Kitchen and Dinning Area * Kitchen complete with Recessed Lighting, Wide Pantry and an Island * Newer Roof * Newer Tex-Coat Exterior * Patio Area a step out through Sliding Glass Doors * Central Air and Central Heat * Whole House Fan * Dual Pane Windows * 2 Car Garage * Community Park just three doors down * This home is ready for the next Family to Enjoy!
Last Agent to Sell the Property
MCMILLEN REAL ESTATE License #01197687 Listed on: 11/17/2020
Home Details
Home Type
- Single Family
Est. Annual Taxes
- $5,958
Year Built
- Built in 1976
Lot Details
- 5,662 Sq Ft Lot
- Cul-De-Sac
- West Facing Home
- Wood Fence
- Block Wall Fence
- Landscaped
- Front and Back Yard Sprinklers
- Garden
- Back and Front Yard
- Density is up to 1 Unit/Acre
- Property is zoned R1
HOA Fees
- $70 Monthly HOA Fees
Parking
- 2 Car Attached Garage
- Parking Available
- Front Facing Garage
- Driveway
Home Design
- Turnkey
- Slab Foundation
- Fire Rated Drywall
- Interior Block Wall
- Shingle Roof
- Fire Retardant Roof
- Fiberglass Roof
- Pre-Cast Concrete Construction
- Concrete Perimeter Foundation
- Stucco
Interior Spaces
- 1,600 Sq Ft Home
- 1-Story Property
- Ceiling Fan
- Recessed Lighting
- Wood Burning Fireplace
- Fireplace With Gas Starter
- Double Pane Windows
- Living Room with Fireplace
- Dining Room
- Mountain Views
- Attic Fan
Kitchen
- Eat-In Kitchen
- Self-Cleaning Oven
- Gas Range
- Free-Standing Range
- Microwave
- Dishwasher
- Granite Countertops
- Corian Countertops
- Disposal
Flooring
- Carpet
- Laminate
- Tile
Bedrooms and Bathrooms
- 4 Main Level Bedrooms
- 2 Full Bathrooms
- Stone Bathroom Countertops
- Corian Bathroom Countertops
- Formica Counters In Bathroom
- Private Water Closet
- Bathtub with Shower
- Walk-in Shower
- Exhaust Fan In Bathroom
- Linen Closet In Bathroom
Laundry
- Laundry Room
- Laundry in Garage
- Washer and Gas Dryer Hookup
Home Security
- Carbon Monoxide Detectors
- Fire and Smoke Detector
- Firewall
Accessible Home Design
- Doors swing in
Outdoor Features
- Covered patio or porch
- Exterior Lighting
- Rain Gutters
Schools
- Loma Vista Middle School
- Norte Vista High School
Utilities
- Cooling System Powered By Gas
- Whole House Fan
- Central Heating and Cooling System
- Heating System Uses Natural Gas
- Heating System Uses Wood
- Gas Water Heater
- Satellite Dish
Listing and Financial Details
- Tax Lot 24
- Tax Tract Number 6537
- Assessor Parcel Number 155371011
Community Details
Overview
- Park Vista Ii Association, Phone Number (951) 279-3934
- Encore Property Management HOA
Recreation
- Community Playground
- Park
- Bike Trail
Ownership History
Purchase Details
Home Financials for this Owner
Home Financials are based on the most recent Mortgage that was taken out on this home.Purchase Details
Purchase Details
Purchase Details
Home Financials for this Owner
Home Financials are based on the most recent Mortgage that was taken out on this home.Purchase Details
Purchase Details
Home Financials for this Owner
Home Financials are based on the most recent Mortgage that was taken out on this home.Purchase Details
Home Financials for this Owner
Home Financials are based on the most recent Mortgage that was taken out on this home.Purchase Details
Home Financials for this Owner
Home Financials are based on the most recent Mortgage that was taken out on this home.Similar Homes in the area
Home Values in the Area
Average Home Value in this Area
Purchase History
| Date | Buyer | Sale Price | Title Company |
|---|---|---|---|
| Bastidas Jesus | $458,000 | Stewart Title Of Ca Inc | |
| Arteaga Jose D | -- | Ticor Title Company Of Ca | |
| Arteaga Jose D | -- | Ticor Title Company Of Ca | |
| Arteaga Jose D | $183,000 | Ticor Title Redlands | |
| Federal Home Loan Mortgage Corporation | $135,962 | Accommodation | |
| Sanchez Cesar | -- | Accommodation | |
| Sanchez Cesar | $419,000 | First American Title Company | |
| Sanchez Cesar | -- | First American Title Company | |
| Mendoza Jesus M | $232,000 | First American Title Ins Co |
Mortgage History
| Date | Status | Borrower | Loan Amount |
|---|---|---|---|
| Open | Bastidas Jesus | $30,142 | |
| Closed | Bastidas Jesus | $11,245 | |
| Open | Bastidas Jesus | $449,704 | |
| Previous Owner | Arteaga Jose D | $195,868 | |
| Previous Owner | Arteaga Jose D | $180,616 | |
| Previous Owner | Sanchez Cesar | $335,200 | |
| Previous Owner | Mendoza Jesus M | $78,510 | |
| Previous Owner | Mendoza Jesus M | $35,000 | |
| Previous Owner | Mendoza Jesus M | $245,000 | |
| Previous Owner | Mendoza Jesus M | $220,000 | |
| Previous Owner | Mendoza Jesus M | $170,400 | |
| Previous Owner | Mendoza Jesus M | $144,000 | |
| Previous Owner | Mendoza Jesus M | $115,286 |
Property History
| Date | Event | Price | Change | Sq Ft Price |
|---|---|---|---|---|
| 01/13/2021 01/13/21 | Sold | $458,000 | +4.1% | $286 / Sq Ft |
| 11/25/2020 11/25/20 | Pending | -- | -- | -- |
| 11/17/2020 11/17/20 | For Sale | $440,000 | -- | $275 / Sq Ft |
Tax History Compared to Growth
Tax History
| Year | Tax Paid | Tax Assessment Tax Assessment Total Assessment is a certain percentage of the fair market value that is determined by local assessors to be the total taxable value of land and additions on the property. | Land | Improvement |
|---|---|---|---|---|
| 2023 | $5,958 | $476,503 | $78,030 | $398,473 |
| 2022 | $5,513 | $467,160 | $76,500 | $390,660 |
| 2021 | $2,534 | $217,696 | $142,756 | $74,940 |
| 2020 | $5,193 | $215,465 | $141,293 | $74,172 |
| 2019 | $5,160 | $211,241 | $138,523 | $72,718 |
| 2018 | $5,124 | $207,100 | $135,806 | $71,294 |
| 2017 | $2,378 | $203,041 | $133,144 | $69,897 |
| 2016 | $2,338 | $199,061 | $130,534 | $68,527 |
| 2015 | $2,302 | $196,073 | $128,574 | $67,499 |
| 2014 | $2,293 | $192,234 | $126,056 | $66,178 |
Agents Affiliated with this Home
-
Lily L. McMillen
L
Seller's Agent in 2021
Lily L. McMillen
MCMILLEN REAL ESTATE
(626) 695-9243
1 in this area
15 Total Sales
-
Angela Atwood

Buyer's Agent in 2021
Angela Atwood
COLDWELL BANKER REALTY
(951) 201-2741
2 in this area
24 Total Sales
Map
Source: California Regional Multiple Listing Service (CRMLS)
MLS Number: CV20240743
APN: 155-371-011
- 10105 Tanforan Dr
- 6897 Crest Ave
- 9820 Mandalay Ct
- 7030 Idyllwild Ln
- 10069 Hershey Way
- 10297 Ebro Dr
- 6845 Butte Dr
- 7135 Dimaggio St
- 10060 Hillsborough Ln
- 7282 Macy Ct
- 6815 Farrier Ave
- 6681 Adair Ave
- 8848 Alabama St
- 9106 Bruce Ave
- 8714 Bruce Ave
- 8605 Bruce Ave
- 8480 Sylvan Dr
- 8365 Greenpoint Ave
- 6788 Mitchell Ave
- 8230 Cypress Ave
- 7016 Pasadena Place
- 7008 Pasadena Place
- 7020 Pasadena Place
- 7021 Austin Ct
- 7024 Pasadena Place
- 7017 Austin Ct
- 7004 Pasadena Place
- 7009 Austin Ct
- 7025 Austin Ct
- 7007 Pasadena Place
- 7028 Pasadena Place
- 7005 Austin Ct
- 7017 Pasadena Place
- 7000 Pasadena Place
- 7027 Austin Ct
- 10201 Mandalay Ct
- 7021 Pasadena Place
- 7001 Austin Ct
- 10205 Mandalay Ct
- 7027 Pasadena Place
