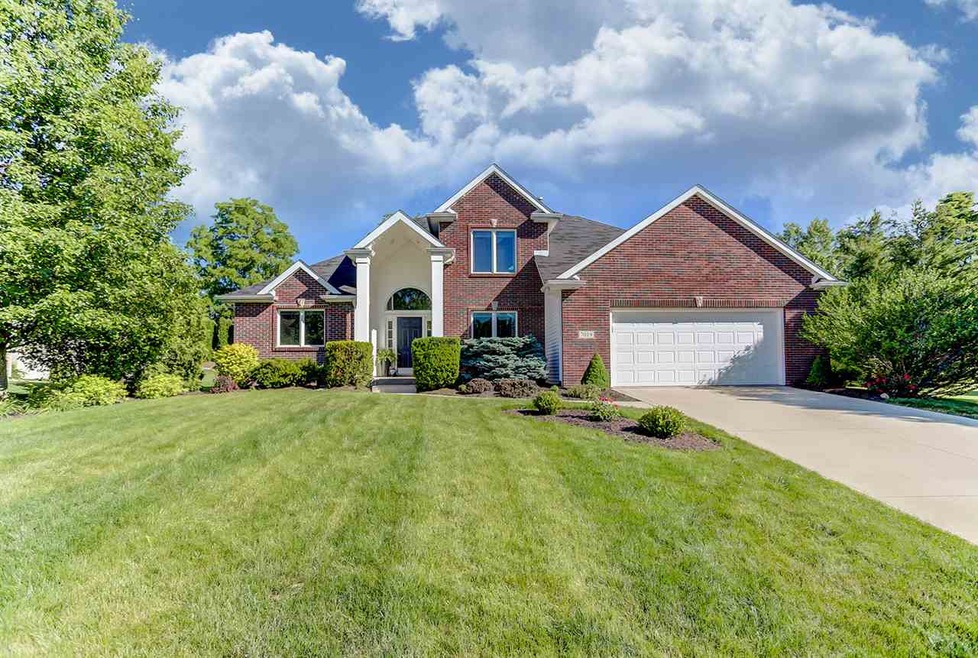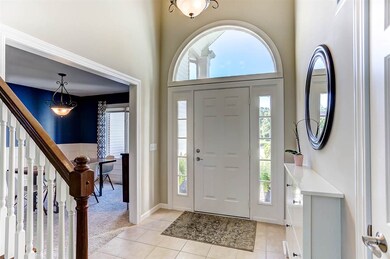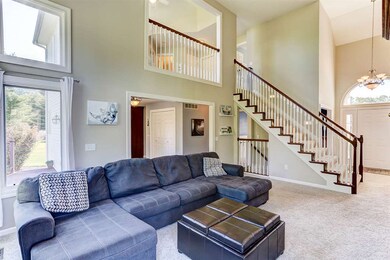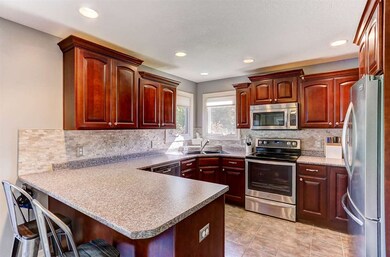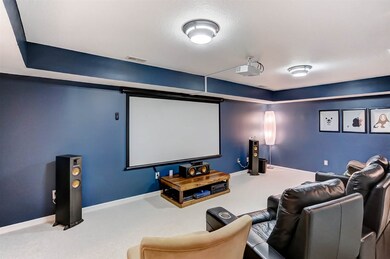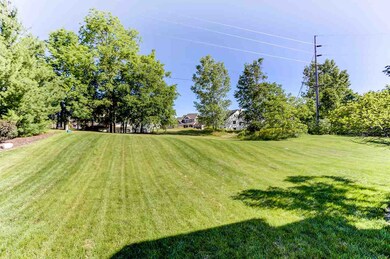
7019 Tree Top Trail Fort Wayne, IN 46845
Highlights
- Open Floorplan
- Backs to Open Ground
- Cul-De-Sac
- Cedarville Elementary School Rated A-
- Formal Dining Room
- 2 Car Attached Garage
About This Home
As of April 2018Hurry! Absolutely spotless, Improved, Move-In ready! Awesome Neighborhood in Leo Schools. Stately Brick Front Home on Cul-de-Sac with lovely Landscaping w/fresh mulch. Upon entering the nicely sized Foyer you'll have views of the Formal Dining with New Wainscoting and the Soaring 2-story Ceiling in the Great Rm framed by the Fireplace and Windows. Painted Woodwork throughout.The Open Floor Plan continues w/views of the large Nook which allow access to the outside Deck & manicured lawns. The inviting Kitchen has a Breakfast Peninsula for Stools, recently added gorgeous Stone Backsplash and rich Cabinetry. All Newer Stainless Steel Appliances! The 1/2 bath & Laundry are located between the Kitchen & the Garage which is oversized @ 550 sq.ft. Wait until you see the lower level complete with theatre room w/solid Pine sliding Track Door for privacy. There is also a separate Family Rm too for kids or entertaining. The loft makes a perfect Office, Studying, Play area & can easily be converted to the 4th Bedroom. You won't believe this huge, floored Walk-In Attic accessed just off the Loft! 1st floor Master Suite has a lighted Trey Ceiling, large Bath w/separate Tub and Shower & Walk-In Closet and Double Vanities. Enjoy a quick closing! This home will sell quickly - why not make it YOURS!
Home Details
Home Type
- Single Family
Est. Annual Taxes
- $1,554
Year Built
- Built in 2003
Lot Details
- 0.34 Acre Lot
- Lot Dimensions are 100 x 151
- Backs to Open Ground
- Cul-De-Sac
- Level Lot
Parking
- 2 Car Attached Garage
Home Design
- Brick Exterior Construction
- Vinyl Construction Material
Interior Spaces
- 2-Story Property
- Open Floorplan
- Chair Railings
- Tray Ceiling
- Ceiling height of 9 feet or more
- Ceiling Fan
- Entrance Foyer
- Living Room with Fireplace
- Formal Dining Room
- Finished Basement
- 2 Bedrooms in Basement
- Storage In Attic
- Gas And Electric Dryer Hookup
Kitchen
- Breakfast Bar
- Disposal
Bedrooms and Bathrooms
- 3 Bedrooms
- Split Bedroom Floorplan
- En-Suite Primary Bedroom
- Walk-In Closet
- Bathtub With Separate Shower Stall
- Garden Bath
Location
- Suburban Location
Utilities
- Forced Air Heating and Cooling System
- Heating System Uses Gas
Listing and Financial Details
- Assessor Parcel Number 02-03-31-477-009.000-042
Ownership History
Purchase Details
Home Financials for this Owner
Home Financials are based on the most recent Mortgage that was taken out on this home.Purchase Details
Home Financials for this Owner
Home Financials are based on the most recent Mortgage that was taken out on this home.Purchase Details
Home Financials for this Owner
Home Financials are based on the most recent Mortgage that was taken out on this home.Purchase Details
Home Financials for this Owner
Home Financials are based on the most recent Mortgage that was taken out on this home.Purchase Details
Home Financials for this Owner
Home Financials are based on the most recent Mortgage that was taken out on this home.Purchase Details
Similar Homes in the area
Home Values in the Area
Average Home Value in this Area
Purchase History
| Date | Type | Sale Price | Title Company |
|---|---|---|---|
| Warranty Deed | -- | Chicago Title | |
| Warranty Deed | -- | Metropolitan Title Of In | |
| Warranty Deed | -- | Renaissance Title | |
| Corporate Deed | -- | Metropolitan Title In Llc | |
| Warranty Deed | -- | -- | |
| Corporate Deed | -- | Three Rivers Title Company I |
Mortgage History
| Date | Status | Loan Amount | Loan Type |
|---|---|---|---|
| Open | $239,500 | New Conventional | |
| Closed | $246,905 | New Conventional | |
| Previous Owner | $200,720 | New Conventional | |
| Previous Owner | $213,069 | FHA | |
| Previous Owner | $174,918 | VA | |
| Previous Owner | $153,600 | New Conventional | |
| Previous Owner | $23,200 | Stand Alone Second | |
| Previous Owner | $186,750 | Fannie Mae Freddie Mac | |
| Previous Owner | $148,856 | Purchase Money Mortgage | |
| Previous Owner | $153,200 | Construction | |
| Closed | $39,600 | No Value Available |
Property History
| Date | Event | Price | Change | Sq Ft Price |
|---|---|---|---|---|
| 05/22/2025 05/22/25 | For Sale | $387,000 | +51.2% | $120 / Sq Ft |
| 04/06/2018 04/06/18 | Sold | $255,900 | -1.5% | $79 / Sq Ft |
| 03/01/2018 03/01/18 | Pending | -- | -- | -- |
| 02/24/2018 02/24/18 | For Sale | $259,900 | +3.6% | $80 / Sq Ft |
| 07/14/2017 07/14/17 | Sold | $250,900 | +0.4% | $78 / Sq Ft |
| 06/14/2017 06/14/17 | Pending | -- | -- | -- |
| 06/12/2017 06/12/17 | For Sale | $249,900 | +15.2% | $77 / Sq Ft |
| 01/24/2014 01/24/14 | Sold | $217,000 | -0.9% | $67 / Sq Ft |
| 12/15/2013 12/15/13 | Pending | -- | -- | -- |
| 10/10/2013 10/10/13 | For Sale | $219,000 | -- | $68 / Sq Ft |
Tax History Compared to Growth
Tax History
| Year | Tax Paid | Tax Assessment Tax Assessment Total Assessment is a certain percentage of the fair market value that is determined by local assessors to be the total taxable value of land and additions on the property. | Land | Improvement |
|---|---|---|---|---|
| 2024 | $2,734 | $378,400 | $48,200 | $330,200 |
| 2023 | $2,734 | $350,700 | $48,200 | $302,500 |
| 2022 | $2,563 | $324,700 | $48,200 | $276,500 |
| 2021 | $2,566 | $304,500 | $48,200 | $256,300 |
| 2020 | $2,391 | $281,800 | $48,200 | $233,600 |
| 2019 | $1,957 | $260,200 | $48,200 | $212,000 |
| 2018 | $1,945 | $253,900 | $48,200 | $205,700 |
| 2017 | $1,752 | $225,400 | $48,200 | $177,200 |
| 2016 | $1,586 | $208,400 | $48,200 | $160,200 |
| 2014 | $1,503 | $201,400 | $48,200 | $153,200 |
| 2013 | $1,185 | $205,000 | $48,200 | $156,800 |
Agents Affiliated with this Home
-
Mary Campbell

Seller's Agent in 2025
Mary Campbell
RE/MAX
(260) 417-5199
48 Total Sales
-
Scott Jester

Seller's Agent in 2018
Scott Jester
Coldwell Banker Real Estate Group
(260) 223-3838
121 Total Sales
-
Lisa Listenberger

Buyer's Agent in 2018
Lisa Listenberger
CENTURY 21 Bradley Realty, Inc
(260) 415-3504
34 Total Sales
-
Ann Fredrick

Seller's Agent in 2017
Ann Fredrick
Mike Thomas Assoc., Inc
(260) 437-8515
7 Total Sales
-

Seller's Agent in 2014
Jeff Haines
North Eastern Group Realty
(260) 437-0708
Map
Source: Indiana Regional MLS
MLS Number: 201726421
APN: 02-03-31-477-009.000-042
- 10215 Tidewater Trail
- 10805 Eagle River Run
- 10731 Willow Creek Dr
- 6323 Headwaters Trail
- 10207 River Rapids Run
- 6219 Riptide Way
- 6114 Picacho Dr
- 10323 Tumbleweed Blvd
- 7021 Pumpkin Ln
- 10211 Isle Pine Dr
- 7205 Eby Rd
- 5800-5900 Palo Verde Ct
- 9336 Robin Meadow Place
- 10928 Oak Wind Ct
- 13022 Tonkel Rd
- 5322 Copper Horse Trail
- 5344 Copper Horse Trail
- 5333 Copper Horse Trail
- 8973 Belmont Woods Blvd
- 4926 Oak Knob Run
