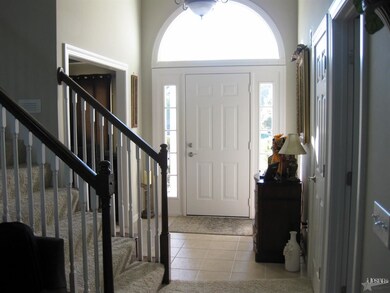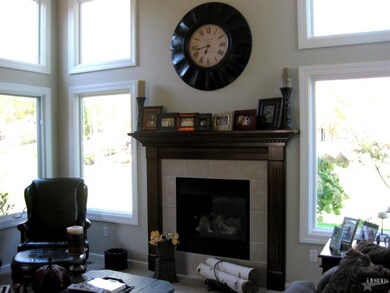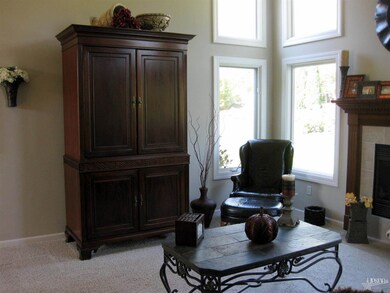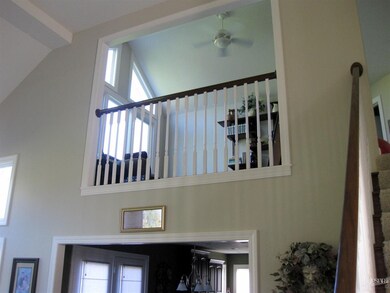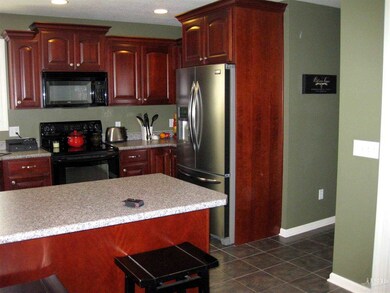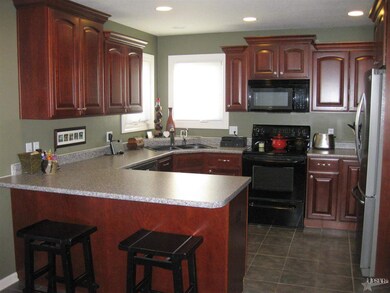
7019 Tree Top Trail Fort Wayne, IN 46845
Highlights
- Primary Bedroom Suite
- Open Floorplan
- Contemporary Architecture
- Cedarville Elementary School Rated A-
- Fireplace in Bedroom
- Backs to Open Ground
About This Home
As of April 2018Move in condition in Leo Schools dist. You will like the low traffic on this quiet cul de sac. Pride in ownership starts with the well maintained lawn and professional landscaped flower beds. The first floor has a large 2 story great room with direct vent fireplace w/blower, formal dining room which is currently used as a den. Also on the main floor is the master suite with garden tube/separate shower and large walk in closet. Upstairs you will find 2 bedrooms, a full bathroom, loft which could be a kids study area or office. Walk in floored attic. Finished basement has 2 large rooms. One room currently used as a home theater, (electronics and theater furniture negotiable) Some of the other features include, furnace with upgraded filter, UV light and humidifier. Aqua System water softener (owned), Culligan RO sys (rented), new gas water heater, new stainless "Tall tub" dishwasher, over sized 2 car garage, Custom window blinds. Painted woodwork/solid 6 panel doors throughout. Must see.
Last Agent to Sell the Property
Jeff Haines
North Eastern Group Realty Listed on: 10/10/2013

Home Details
Home Type
- Single Family
Est. Annual Taxes
- $1,174
Year Built
- Built in 2003
Lot Details
- 0.34 Acre Lot
- Lot Dimensions are 100x151
- Backs to Open Ground
- Landscaped
- Level Lot
- Irregular Lot
HOA Fees
- $12 Monthly HOA Fees
Parking
- 2 Car Attached Garage
Home Design
- Contemporary Architecture
- Brick Exterior Construction
- Poured Concrete
- Asphalt Roof
- Cement Board or Planked
Interior Spaces
- 2-Story Property
- Open Floorplan
- Woodwork
- Ceiling height of 9 feet or more
- Ceiling Fan
- Gas Log Fireplace
- Double Pane Windows
- Insulated Doors
- Living Room with Fireplace
- Dining Room with Fireplace
- Loft with Fireplace
- Gas And Electric Dryer Hookup
Kitchen
- Breakfast Bar
- Oven or Range
- Laminate Countertops
- Fireplace in Kitchen
Bedrooms and Bathrooms
- 3 Bedrooms
- Fireplace in Bedroom
- Primary Bedroom Suite
- Split Bedroom Floorplan
- Walk-In Closet
- Bathtub With Separate Shower Stall
- Garden Bath
Attic
- Storage In Attic
- Walkup Attic
Finished Basement
- Fireplace in Basement
- 3 Bedrooms in Basement
Utilities
- Forced Air Heating and Cooling System
- Heating System Uses Gas
- Cable TV Available
Additional Features
- Covered patio or porch
- Suburban Location
Listing and Financial Details
- Assessor Parcel Number 02-03-31-477-009.000-042
Ownership History
Purchase Details
Home Financials for this Owner
Home Financials are based on the most recent Mortgage that was taken out on this home.Purchase Details
Home Financials for this Owner
Home Financials are based on the most recent Mortgage that was taken out on this home.Purchase Details
Home Financials for this Owner
Home Financials are based on the most recent Mortgage that was taken out on this home.Purchase Details
Home Financials for this Owner
Home Financials are based on the most recent Mortgage that was taken out on this home.Purchase Details
Home Financials for this Owner
Home Financials are based on the most recent Mortgage that was taken out on this home.Purchase Details
Similar Homes in the area
Home Values in the Area
Average Home Value in this Area
Purchase History
| Date | Type | Sale Price | Title Company |
|---|---|---|---|
| Warranty Deed | -- | Chicago Title | |
| Warranty Deed | -- | Metropolitan Title Of In | |
| Warranty Deed | -- | Renaissance Title | |
| Corporate Deed | -- | Metropolitan Title In Llc | |
| Warranty Deed | -- | -- | |
| Corporate Deed | -- | Three Rivers Title Company I |
Mortgage History
| Date | Status | Loan Amount | Loan Type |
|---|---|---|---|
| Open | $239,500 | New Conventional | |
| Closed | $246,905 | New Conventional | |
| Previous Owner | $200,720 | New Conventional | |
| Previous Owner | $213,069 | FHA | |
| Previous Owner | $174,918 | VA | |
| Previous Owner | $153,600 | New Conventional | |
| Previous Owner | $23,200 | Stand Alone Second | |
| Previous Owner | $186,750 | Fannie Mae Freddie Mac | |
| Previous Owner | $148,856 | Purchase Money Mortgage | |
| Previous Owner | $153,200 | Construction | |
| Closed | $39,600 | No Value Available |
Property History
| Date | Event | Price | Change | Sq Ft Price |
|---|---|---|---|---|
| 05/22/2025 05/22/25 | For Sale | $387,000 | +51.2% | $120 / Sq Ft |
| 04/06/2018 04/06/18 | Sold | $255,900 | -1.5% | $79 / Sq Ft |
| 03/01/2018 03/01/18 | Pending | -- | -- | -- |
| 02/24/2018 02/24/18 | For Sale | $259,900 | +3.6% | $80 / Sq Ft |
| 07/14/2017 07/14/17 | Sold | $250,900 | +0.4% | $78 / Sq Ft |
| 06/14/2017 06/14/17 | Pending | -- | -- | -- |
| 06/12/2017 06/12/17 | For Sale | $249,900 | +15.2% | $77 / Sq Ft |
| 01/24/2014 01/24/14 | Sold | $217,000 | -0.9% | $67 / Sq Ft |
| 12/15/2013 12/15/13 | Pending | -- | -- | -- |
| 10/10/2013 10/10/13 | For Sale | $219,000 | -- | $68 / Sq Ft |
Tax History Compared to Growth
Tax History
| Year | Tax Paid | Tax Assessment Tax Assessment Total Assessment is a certain percentage of the fair market value that is determined by local assessors to be the total taxable value of land and additions on the property. | Land | Improvement |
|---|---|---|---|---|
| 2024 | $2,734 | $378,400 | $48,200 | $330,200 |
| 2023 | $2,734 | $350,700 | $48,200 | $302,500 |
| 2022 | $2,563 | $324,700 | $48,200 | $276,500 |
| 2021 | $2,566 | $304,500 | $48,200 | $256,300 |
| 2020 | $2,391 | $281,800 | $48,200 | $233,600 |
| 2019 | $1,957 | $260,200 | $48,200 | $212,000 |
| 2018 | $1,945 | $253,900 | $48,200 | $205,700 |
| 2017 | $1,752 | $225,400 | $48,200 | $177,200 |
| 2016 | $1,586 | $208,400 | $48,200 | $160,200 |
| 2014 | $1,503 | $201,400 | $48,200 | $153,200 |
| 2013 | $1,185 | $205,000 | $48,200 | $156,800 |
Agents Affiliated with this Home
-
Mary Campbell

Seller's Agent in 2025
Mary Campbell
RE/MAX
(260) 417-5199
48 Total Sales
-
Scott Jester

Seller's Agent in 2018
Scott Jester
Coldwell Banker Real Estate Group
(260) 223-3838
121 Total Sales
-
Lisa Listenberger

Buyer's Agent in 2018
Lisa Listenberger
CENTURY 21 Bradley Realty, Inc
(260) 415-3504
34 Total Sales
-
Ann Fredrick

Seller's Agent in 2017
Ann Fredrick
Mike Thomas Assoc., Inc
(260) 437-8515
7 Total Sales
-

Seller's Agent in 2014
Jeff Haines
North Eastern Group Realty
(260) 437-0708
Map
Source: Indiana Regional MLS
MLS Number: 201314997
APN: 02-03-31-477-009.000-042
- 10215 Tidewater Trail
- 10731 Willow Creek Dr
- 6323 Headwaters Trail
- 10207 River Rapids Run
- 6219 Riptide Way
- 6114 Picacho Dr
- 10323 Tumbleweed Blvd
- 7021 Pumpkin Ln
- 10211 Isle Pine Dr
- 7205 Eby Rd
- 5800-5900 Palo Verde Ct
- 9336 Robin Meadow Place
- 10928 Oak Wind Ct
- 13022 Tonkel Rd
- 5322 Copper Horse Trail
- 5344 Copper Horse Trail
- 5333 Copper Horse Trail
- 8973 Belmont Woods Blvd
- 4926 Oak Knob Run
- 4816 Honey Oak Run

