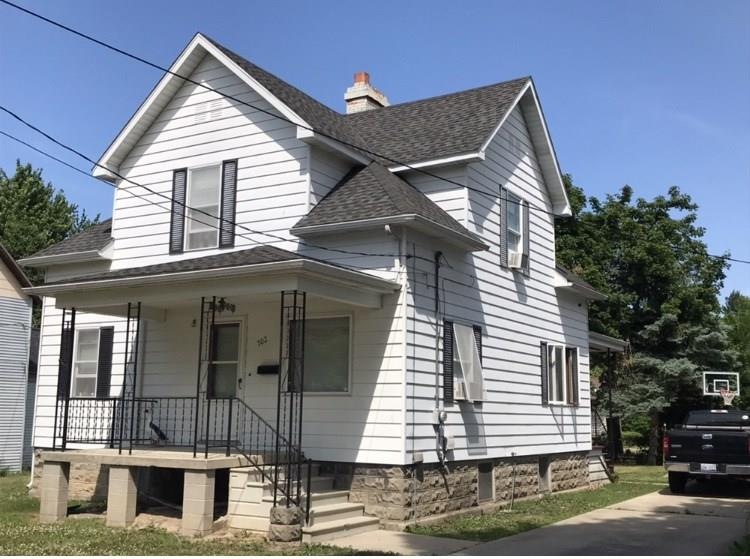
702 N Chilson St Bay City, MI 48706
Estimated Value: $103,000 - $205,121
Highlights
- Traditional Architecture
- Terrace
- Bay Window
- Sun or Florida Room
- Porch
- Walk-In Closet
About This Home
As of October 2018This west-side 4 bedroom 2 full bath home with basement has been updated and features a great layout. Features include a 41 cupboard door & drawers kitchen w/ over 19' of counter top space also cook top island, ceramic tile dining area with wood burning fireplace, mud/sun room, balcony off one of the bedrooms, 1st floor master bedroom, full bath both upstairs and main level plus TONS of storage. Centrally located and quick to just about anywhere. Agent Related to seller.
Last Agent to Sell the Property
RE/MAX Results License #BCRA-6501295935 Listed on: 07/30/2018

Last Buyer's Agent
Jaime Lopez
North & Company Realtors, GLBR License #SBR-6501291521
Home Details
Home Type
- Single Family
Est. Annual Taxes
Year Built
- Built in 1902
Lot Details
- Lot Dimensions are 50x100
Parking
- 3 Car Parking Spaces
Home Design
- Traditional Architecture
Interior Spaces
- 1,749 Sq Ft Home
- 2-Story Property
- Bay Window
- Entryway
- Living Room
- Dining Room with Fireplace
- Sun or Florida Room
Kitchen
- Oven or Range
- Microwave
Flooring
- Carpet
- Linoleum
- Ceramic Tile
Bedrooms and Bathrooms
- 4 Bedrooms
- Walk-In Closet
- 2 Full Bathrooms
Laundry
- Dryer
- Washer
Basement
- Basement Fills Entire Space Under The House
- Block Basement Construction
Outdoor Features
- Terrace
- Porch
Utilities
- Cooling System Mounted To A Wall/Window
- Forced Air Heating System
- Heating System Uses Natural Gas
- Gas Water Heater
Listing and Financial Details
- Assessor Parcel Number 09-160-020-132-005-00
Ownership History
Purchase Details
Home Financials for this Owner
Home Financials are based on the most recent Mortgage that was taken out on this home.Purchase Details
Purchase Details
Purchase Details
Home Financials for this Owner
Home Financials are based on the most recent Mortgage that was taken out on this home.Purchase Details
Purchase Details
Home Financials for this Owner
Home Financials are based on the most recent Mortgage that was taken out on this home.Similar Homes in Bay City, MI
Home Values in the Area
Average Home Value in this Area
Purchase History
| Date | Buyer | Sale Price | Title Company |
|---|---|---|---|
| Fitzgerald Ryan | $63,000 | Diversified National Title | |
| Jpmorgan Chase Bank National A | $34,875 | None Listed On Document | |
| Jpmorgan Chase Bank National A | $34,875 | None Listed On Document | |
| Jaffna Llc | $82,000 | None Available | |
| Hsbc Bank Usa Na | $70,210 | None Available | |
| Vanderveer Eric | $81,500 | Old Republic National Title |
Mortgage History
| Date | Status | Borrower | Loan Amount |
|---|---|---|---|
| Open | Fitzgerald Ryan | $61,858 | |
| Closed | Fitzgerald Ryan | $61,858 | |
| Previous Owner | Jaffna Llc | $81,130 | |
| Previous Owner | Vanderveer Eric | $16,300 |
Property History
| Date | Event | Price | Change | Sq Ft Price |
|---|---|---|---|---|
| 10/31/2018 10/31/18 | Sold | $63,000 | -9.9% | $36 / Sq Ft |
| 10/10/2018 10/10/18 | Pending | -- | -- | -- |
| 09/20/2018 09/20/18 | Price Changed | $69,900 | -6.7% | $40 / Sq Ft |
| 09/13/2018 09/13/18 | Price Changed | $74,900 | -6.3% | $43 / Sq Ft |
| 08/20/2018 08/20/18 | For Sale | $79,900 | 0.0% | $46 / Sq Ft |
| 08/11/2018 08/11/18 | Pending | -- | -- | -- |
| 07/30/2018 07/30/18 | For Sale | $79,900 | -- | $46 / Sq Ft |
Tax History Compared to Growth
Tax History
| Year | Tax Paid | Tax Assessment Tax Assessment Total Assessment is a certain percentage of the fair market value that is determined by local assessors to be the total taxable value of land and additions on the property. | Land | Improvement |
|---|---|---|---|---|
| 2024 | $1,340 | $44,000 | $0 | $0 |
| 2023 | $1,276 | $39,500 | $0 | $0 |
| 2022 | $1,465 | $35,700 | $0 | $0 |
| 2021 | $1,378 | $33,450 | $33,450 | $0 |
| 2020 | $1,434 | $29,700 | $29,700 | $0 |
| 2019 | $1,403 | $28,950 | $0 | $0 |
| 2018 | $1,068 | $29,600 | $0 | $0 |
| 2017 | $1,045 | $29,350 | $0 | $0 |
| 2016 | $1,040 | $27,650 | $0 | $27,650 |
| 2015 | $1,072 | $21,050 | $0 | $21,050 |
| 2014 | $1,072 | $24,000 | $0 | $24,000 |
Agents Affiliated with this Home
-
Sean Herrera

Seller's Agent in 2018
Sean Herrera
RE/MAX Michigan
(989) 233-3712
138 Total Sales
-
J
Buyer's Agent in 2018
Jaime Lopez
North & Company Realtors, GLBR
Map
Source: Bay County Realtor® Association MLS
MLS Number: 31355279
APN: 09-160-020-132-005-00
- 702 N Chilson St
- 700 N Chilson St
- 704 N Chilson St
- 706 N Chilson St
- 705 N Erie St
- 701 N Erie St
- 707 N Erie St
- 708 N Chilson St
- 612 N Chilson St
- 703 N Chilson St
- 709 N Erie St
- 705 N Chilson St
- 701 N Chilson St
- 611 N Erie St
- 710 N Chilson St
- 707 N Chilson St
- 610 N Chilson St
- 711 N Erie St
- 709 N Chilson St
- 609 N Erie St
