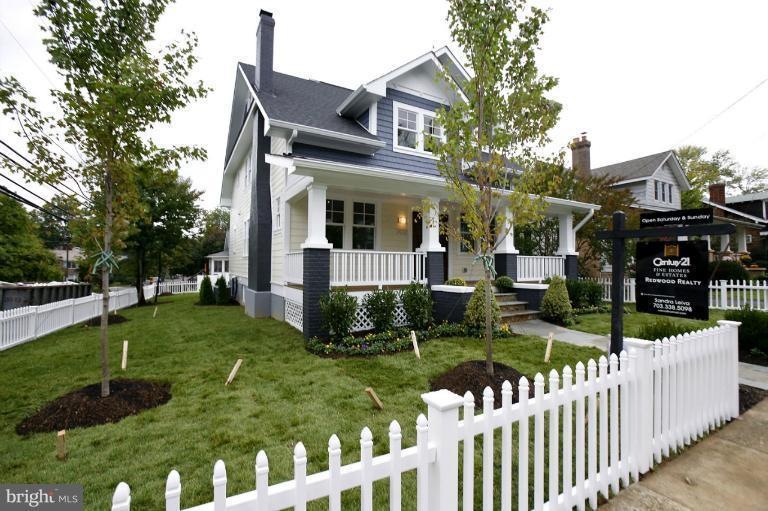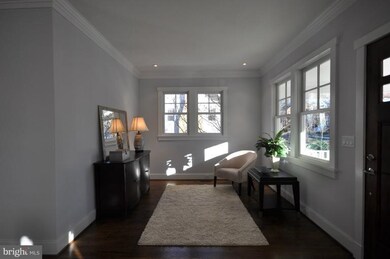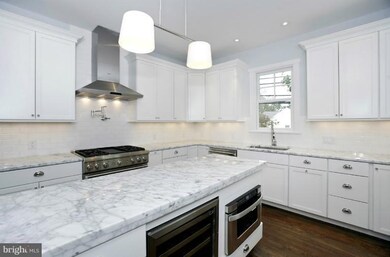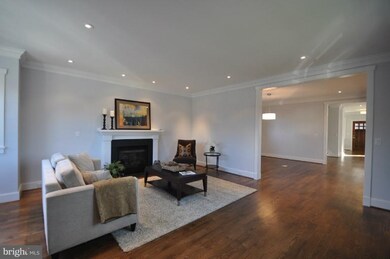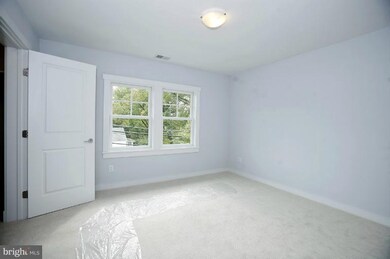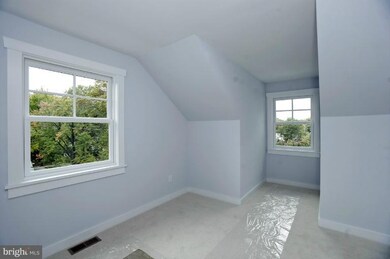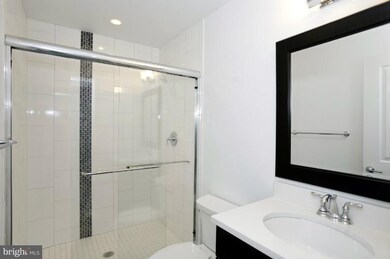
702 N Fillmore St Arlington, VA 22201
Lyon Park NeighborhoodEstimated Value: $2,197,000 - $2,690,000
Highlights
- Newly Remodeled
- Eat-In Gourmet Kitchen
- Craftsman Architecture
- Long Branch Elementary School Rated A
- Open Floorplan
- 1-minute walk to Zitkala-Ša Park
About This Home
As of April 2012NEW PRICE! NEW FABULOUS CRAFTSMAN IN HEART OF CLARENDON! Over 5500 sq ft. Open flr plan, gourmet kitchen w/Carrera marble, Thermador appli & breakfast area. Lg family room w/gas fp. Master w/12ft ceilings & masterbath w/marble sep shower & tub. Custom closet. 2nd bdrms lg in size. Huge bright w/o basement w/in law suite. 2 laundry areas, storage. Garage & driveway. Walk to Clarendon Metro & Shop
Last Agent to Sell the Property
TTR Sothebys International Realty Listed on: 03/06/2012

Home Details
Home Type
- Single Family
Est. Annual Taxes
- $6,109
Year Built
- Built in 2011 | Newly Remodeled
Lot Details
- 6,710 Sq Ft Lot
- Property is in very good condition
- Property is zoned R-6
Parking
- 1 Car Detached Garage
- Garage Door Opener
- Driveway
Home Design
- Craftsman Architecture
- Shingle Roof
- HardiePlank Type
Interior Spaces
- 5,534 Sq Ft Home
- Property has 3 Levels
- Open Floorplan
- Crown Molding
- Ceiling height of 9 feet or more
- 2 Fireplaces
- Screen For Fireplace
- Fireplace Mantel
- Gas Fireplace
- Entrance Foyer
- Family Room Off Kitchen
- Living Room
- Dining Room
- Game Room
- Storage Room
- Wood Flooring
Kitchen
- Eat-In Gourmet Kitchen
- Breakfast Room
- Gas Oven or Range
- Microwave
- Ice Maker
- Dishwasher
- Kitchen Island
- Upgraded Countertops
- Disposal
Bedrooms and Bathrooms
- 6 Bedrooms
- En-Suite Primary Bedroom
- En-Suite Bathroom
- In-Law or Guest Suite
- 4.5 Bathrooms
Laundry
- Laundry Room
- Dryer
- Washer
Finished Basement
- Heated Basement
- Basement Fills Entire Space Under The House
- Walk-Up Access
- Side Basement Entry
- Sump Pump
- Natural lighting in basement
Eco-Friendly Details
- Energy-Efficient Appliances
Utilities
- Humidifier
- Forced Air Zoned Heating and Cooling System
- Vented Exhaust Fan
- 60 Gallon+ Natural Gas Water Heater
Community Details
- No Home Owners Association
- Built by CIMA BUILDER
- Clarendon Subdivision
Listing and Financial Details
- Home warranty included in the sale of the property
- Tax Lot 48
- Assessor Parcel Number 18-045-001
Ownership History
Purchase Details
Home Financials for this Owner
Home Financials are based on the most recent Mortgage that was taken out on this home.Purchase Details
Similar Homes in Arlington, VA
Home Values in the Area
Average Home Value in this Area
Purchase History
| Date | Buyer | Sale Price | Title Company |
|---|---|---|---|
| Cohn Aaron E | $1,499,000 | -- | |
| Cima Llc | $600,000 | -- | |
| Bedrock Development Llc | $410,000 | -- |
Mortgage History
| Date | Status | Borrower | Loan Amount |
|---|---|---|---|
| Open | Cohn Aaron E | $944,497 | |
| Closed | Cohn Aaron E | $968,000 | |
| Closed | Cohn Aaron E | $1,118,400 | |
| Closed | Cohn Aaron E | $1,172,000 |
Property History
| Date | Event | Price | Change | Sq Ft Price |
|---|---|---|---|---|
| 04/27/2012 04/27/12 | Sold | $1,499,000 | -3.0% | $271 / Sq Ft |
| 04/03/2012 04/03/12 | Pending | -- | -- | -- |
| 03/06/2012 03/06/12 | For Sale | $1,545,000 | -- | $279 / Sq Ft |
Tax History Compared to Growth
Tax History
| Year | Tax Paid | Tax Assessment Tax Assessment Total Assessment is a certain percentage of the fair market value that is determined by local assessors to be the total taxable value of land and additions on the property. | Land | Improvement |
|---|---|---|---|---|
| 2024 | $19,638 | $1,901,100 | $915,900 | $985,200 |
| 2023 | $19,171 | $1,861,300 | $895,900 | $965,400 |
| 2022 | $18,906 | $1,835,500 | $855,900 | $979,600 |
| 2021 | $17,692 | $1,717,700 | $808,000 | $909,700 |
| 2020 | $16,770 | $1,634,500 | $742,400 | $892,100 |
| 2019 | $16,709 | $1,628,600 | $707,000 | $921,600 |
| 2018 | $15,560 | $1,627,700 | $681,800 | $945,900 |
| 2017 | $16,296 | $1,619,900 | $656,500 | $963,400 |
| 2016 | $14,746 | $1,488,000 | $585,800 | $902,200 |
| 2015 | $14,569 | $1,462,800 | $560,600 | $902,200 |
| 2014 | $14,593 | $1,465,200 | $525,200 | $940,000 |
Agents Affiliated with this Home
-
Sandra Leiva

Seller's Agent in 2012
Sandra Leiva
TTR Sotheby's International Realty
(703) 338-5098
20 Total Sales
-
Larisa Martin

Buyer's Agent in 2012
Larisa Martin
Wilkinson PM INC
(202) 280-0000
19 Total Sales
Map
Source: Bright MLS
MLS Number: 1001568899
APN: 18-045-001
- 607 N Hudson St
- 3129 7th St N
- 2615 3rd St N
- 724 N Cleveland St
- 2909 2nd Rd N
- 911 N Irving St
- 3220 5th St N
- 2621 2nd Rd N
- 2600 3rd St N
- 933 N Daniel St
- 1004 N Daniel St
- 1020 N Highland St Unit 1112
- 1020 N Highland St Unit 620
- 1021 N Garfield St Unit B39
- 1021 N Garfield St Unit 831
- 729 N Barton St
- 3002 2nd St N
- 209 N Cleveland St
- 809 N Kenmore St
- 1036 N Daniel St
- 702 N Fillmore St
- 706 N Fillmore St
- 2911 7th St N
- 612 N Fillmore St
- 712 N Fillmore St
- 2915 7th St N
- 2912 7th St N
- 703 N Fillmore St
- 608 N Fillmore St
- 709 N Garfield St
- 707 N Fillmore St
- 716 N Fillmore St
- 2914 7th St N
- 713 N Garfield St
- 611 N Fillmore St
- 713 N Fillmore St
- 604 N Fillmore St
- 720 N Fillmore St
- 605 N Garfield St
- 717 N Garfield St
