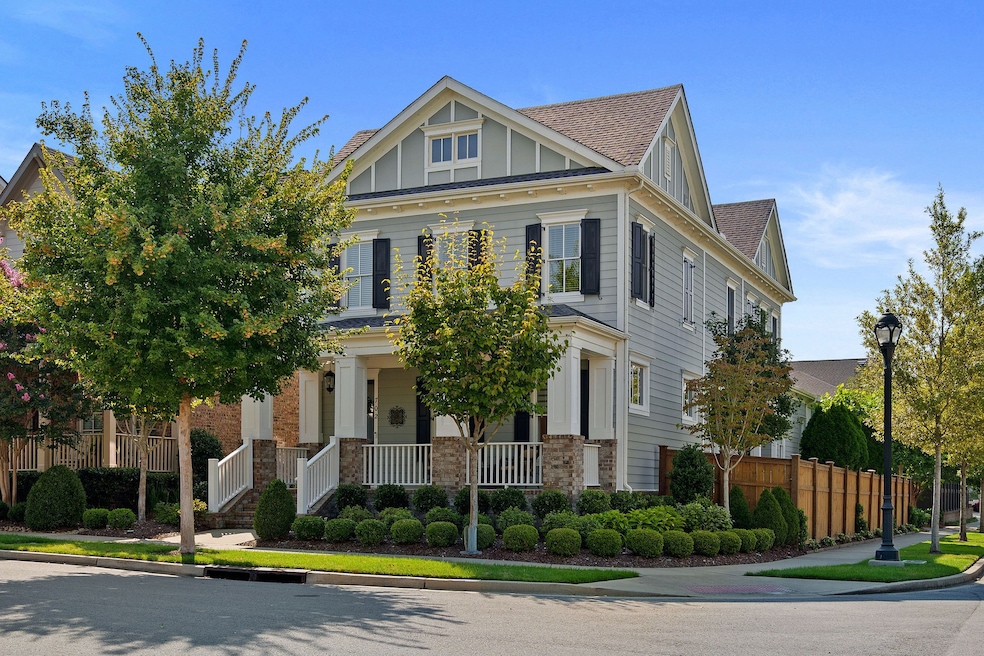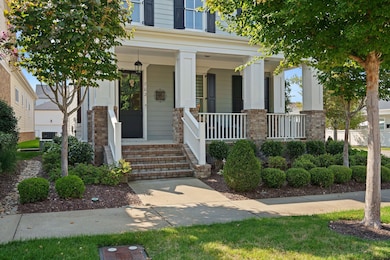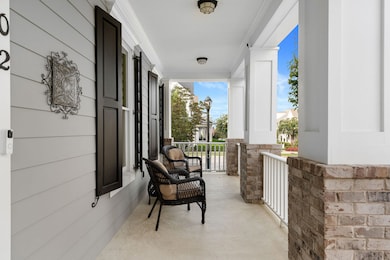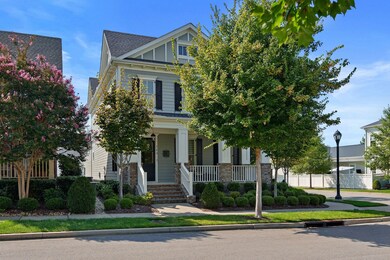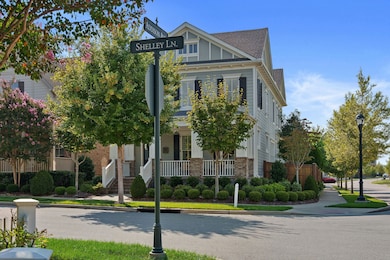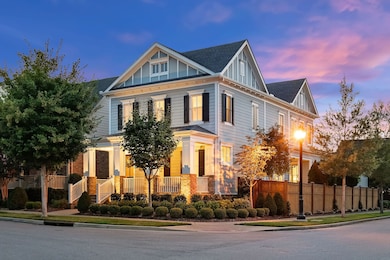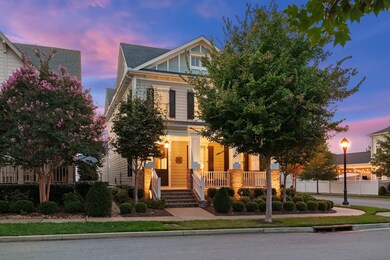702 Shelley Ln Franklin, TN 37064
Estimated payment $7,884/month
Highlights
- Golf Course Community
- Fitness Center
- Wood Flooring
- Pearre Creek Elementary School Rated A
- Clubhouse
- Corner Lot
About This Home
Location matters—and this one is exceptional. Set on a rare double corner lot in one of Westhaven’s most walkable areas, this meticulously maintained home offers easy access to the golf course, parks, resort-style pool, on-site restaurants, and bar—all just steps away. Its prime corner location also provides one of the most convenient entry and exit points in the community—making daily errands and commuting a breeze. Calling all avid golfers, tennis, and pickleball players! Walk to your favorite sport or unwind at the resort-style pool featuring a full bar and delicious on-site restaurant. Here, every day can feel like a vacation. This home is absolutely pristine and shows like a professionally designed model—so well cared for, it feels like it’s never been lived in. From the moment you walk in, the pride of ownership is undeniable. Inside, natural light fills every room, thanks to an abundance of windows and a thoughtful open layout. The expanded lot offers bonus outdoor living space, extra privacy, and plenty of room for entertaining. Step through the two-story entry into a warm, inviting home featuring a main-level primary suite with walk-in closet, double vanities, separate tub/shower, and a laundry room with built-in sink and cabinetry. Upstairs, you'll find three additional bedrooms, two full baths, a spacious corner bonus room with scenic views, and a finished heated/cooled storage space perfect for a gym, hobby room, or home office. Recent updates include a new roof and freshly painted exterior (within 3 years). Additional highlights: custom roller shades, mature landscaping, epoxy flooring in the 3-car tandem garage, and a 220V auto outlet. Living in Westhaven is more than a home—it’s a lifestyle. Residents enjoy world-class amenities: multiple pools, tennis and pickleball courts, miles of trails, fitness centers, clubhouse, arts center, playgrounds, year-round events—and more. With historic downtown Franklin just minutes away, options are endless.
Listing Agent
Compass Brokerage Phone: 6157676296 License #369012 Listed on: 09/12/2025

Home Details
Home Type
- Single Family
Est. Annual Taxes
- $4,169
Year Built
- Built in 2017
Lot Details
- 6,534 Sq Ft Lot
- Lot Dimensions are 45.2 x 135
- Partially Fenced Property
- Corner Lot
HOA Fees
- $199 Monthly HOA Fees
Parking
- 3 Car Attached Garage
- 2 Open Parking Spaces
- Driveway
Home Design
- Brick Exterior Construction
Interior Spaces
- 2,982 Sq Ft Home
- Property has 2 Levels
- Built-In Features
- Gas Fireplace
- Family Room with Fireplace
- Combination Dining and Living Room
- Crawl Space
- Fire and Smoke Detector
- Laundry Room
Kitchen
- Cooktop
- Microwave
- Dishwasher
- Disposal
Flooring
- Wood
- Carpet
Bedrooms and Bathrooms
- 4 Bedrooms | 1 Main Level Bedroom
- Walk-In Closet
- Double Vanity
Schools
- Pearre Creek Elementary School
- Hillsboro Elementary/ Middle School
- Independence High School
Additional Features
- Covered Patio or Porch
- Central Heating and Cooling System
Listing and Financial Details
- Assessor Parcel Number 094064P C 03000 00005064P
Community Details
Overview
- $1,885 One-Time Secondary Association Fee
- Association fees include recreation facilities
- Westhaven Sec43 Subdivision
Amenities
- Clubhouse
Recreation
- Golf Course Community
- Tennis Courts
- Community Playground
- Fitness Center
- Community Pool
- Park
- Trails
Map
Home Values in the Area
Average Home Value in this Area
Tax History
| Year | Tax Paid | Tax Assessment Tax Assessment Total Assessment is a certain percentage of the fair market value that is determined by local assessors to be the total taxable value of land and additions on the property. | Land | Improvement |
|---|---|---|---|---|
| 2025 | $4,169 | $337,975 | $60,000 | $277,975 |
| 2024 | $4,169 | $193,350 | $37,500 | $155,850 |
| 2023 | $0 | $193,350 | $37,500 | $155,850 |
| 2022 | $4,169 | $193,350 | $37,500 | $155,850 |
| 2021 | $4,169 | $193,350 | $37,500 | $155,850 |
| 2020 | $4,008 | $155,500 | $28,000 | $127,500 |
| 2019 | $4,008 | $155,500 | $28,000 | $127,500 |
| 2018 | $3,899 | $155,500 | $28,000 | $127,500 |
| 2017 | $2,322 | $93,325 | $28,000 | $65,325 |
| 2016 | $0 | $28,000 | $28,000 | $0 |
Property History
| Date | Event | Price | List to Sale | Price per Sq Ft | Prior Sale |
|---|---|---|---|---|---|
| 09/12/2025 09/12/25 | For Sale | $1,395,000 | +102.6% | $468 / Sq Ft | |
| 10/02/2019 10/02/19 | Off Market | $688,620 | -- | -- | |
| 08/17/2019 08/17/19 | For Sale | $487,900 | -29.1% | $164 / Sq Ft | |
| 06/12/2017 06/12/17 | Sold | $688,620 | -- | $231 / Sq Ft | View Prior Sale |
Purchase History
| Date | Type | Sale Price | Title Company |
|---|---|---|---|
| Special Warranty Deed | $668,620 | Southland Title & Escrow Co | |
| Special Warranty Deed | $115,000 | None Available |
Source: Realtracs
MLS Number: 2991468
APN: 064P-C-030.00
- 622 Stonewater Blvd
- 1029 Clifton St
- 801 Stonewater Blvd
- 1717 Championship Blvd
- 119 Addison Ave
- 1535 Fleetwood Dr
- 128 Addison Ave
- 544 Bonaire Ln
- 568 Bonaire Ln
- 200 Addison Ave
- 1205 State Blvd
- 300 Addison Ave
- 424 Wild Elm St
- 1542 Championship Blvd
- 3120 Boxley View Ln
- 106 Front St Unit 11
- 1401 Westhaven Blvd
- 1184 Westhaven Blvd
- 500 Pearre Springs Way
- 6000 Keats St Unit 104
- 714 Shelley Ln
- 430 Wiregrass Ln
- 94 Pearl St
- 373 Byron Way
- 615 Cheltenham Ave
- 193 Acadia Ave
- 911 Jewell Ave
- 3221 Calvin Ct
- 3218 Boyd Mill Ave
- 202 Harris Ct
- 5191 Still House Hollow Rd
- 1101 Downs Blvd Unit 117
- 110 Velena St
- 1718 W Main St
- 7209 Bonterra Dr
- 601 Boyd Mill Ave
- 601 Boyd Mill Ave Unit C1
- 804 Ronald Dr
- 813 Del Rio Pike
- 113 Magnolia Dr
