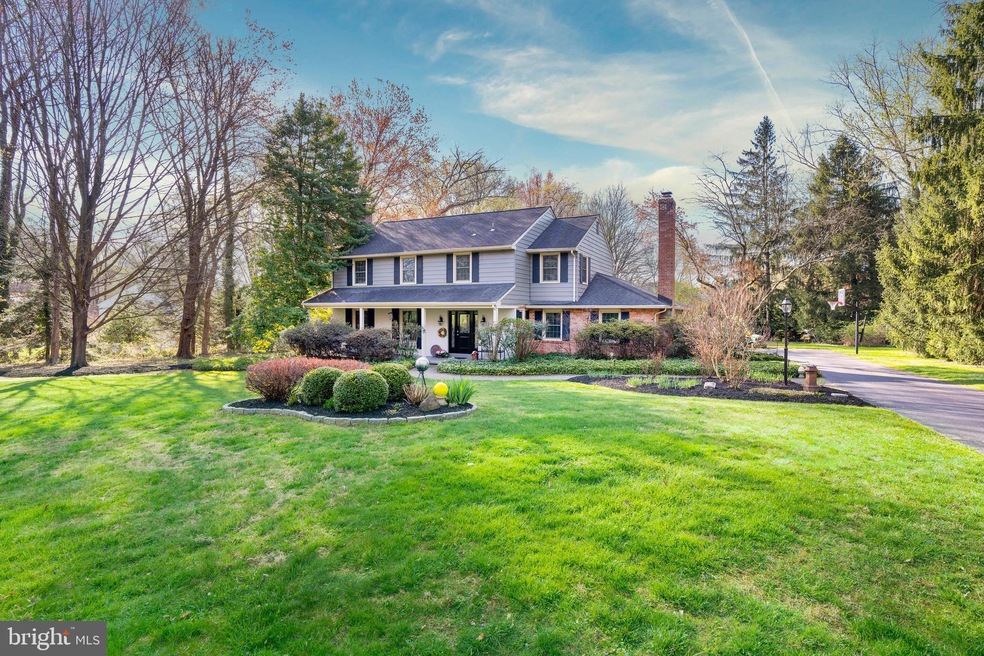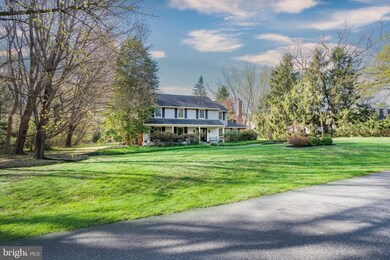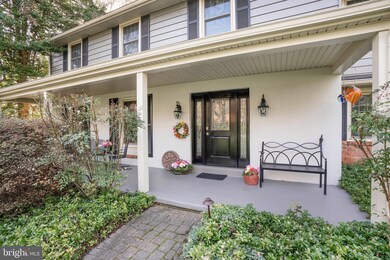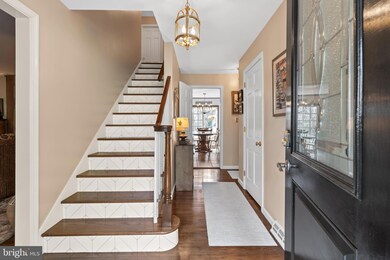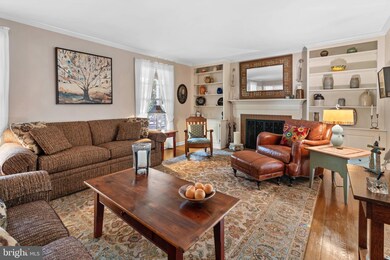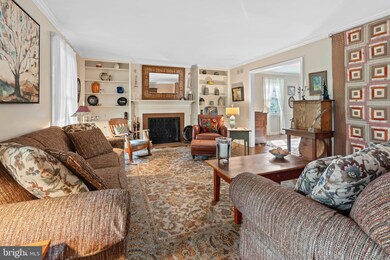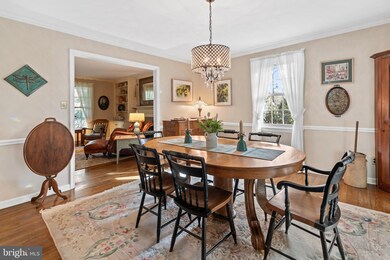
702 Walnut Hill Rd Hockessin, DE 19707
Estimated Value: $657,000 - $720,682
Highlights
- Spa
- Colonial Architecture
- Recreation Room
- Dupont (H.B.) Middle School Rated A
- Deck
- Wooded Lot
About This Home
As of June 2023Quintessential Hockessin. Meticulously maintained and in pristine condition, this Percival Johnson build colonial is located in Walnut Hill. Located in one of the most desirable communities in the Hockessin area, this home is located on a small cul-de-sac road of 16 homes all sharing a private pond at the end of the road. This beautiful 4 bedroom, 2.5 bath colonial sits on OVER AN ACRE with mature landscaping and backing to trees. Beautiful hardwood floors, solid wood doors, crown molding and chair rail showcase the exceptional construction of this home. A formal living room with custom built-in bookcases on either side of a gas burning fireplace. The adjoining dining room flows seamlessly into the Florida room with beautiful Anderson french doors. Large eat-in kitchen with stainless steel appliances, ceramic floors, granite countertops and beautiful updates leads to the backyard, oversized composite deck, and two year old saltwater hot tub. First floor laundry and a dedicated office can also be found on this wing of the home. A large family room, with wood burning fireplace and built in bookcases complete the first floor. The second floor features large bedrooms, two full bathrooms, great closet space with shelves, and more built in cabinetry. The backyard is picture perfect with mature landscaping, privacy, and with over an acre of space to enjoy! The updates and upgrades are endless: new garage door, new front door, new windows, new septic. This is the one you've been waiting for!
Last Agent to Sell the Property
Patterson-Schwartz - Greenville License #RS330615 Listed on: 04/13/2023

Home Details
Home Type
- Single Family
Est. Annual Taxes
- $5,469
Year Built
- Built in 1971
Lot Details
- 1.02 Acre Lot
- Lot Dimensions are 228.00 x 216.20
- Wooded Lot
- Property is zoned NC40
HOA Fees
- $10 Monthly HOA Fees
Parking
- 2 Car Direct Access Garage
- Side Facing Garage
Home Design
- Colonial Architecture
- Brick Exterior Construction
- Brick Foundation
- Block Foundation
- Pitched Roof
- Aluminum Siding
Interior Spaces
- 2,825 Sq Ft Home
- Property has 2 Levels
- Traditional Floor Plan
- Built-In Features
- Chair Railings
- Crown Molding
- Wainscoting
- Ceiling Fan
- Recessed Lighting
- 2 Fireplaces
- Wood Burning Fireplace
- Fireplace Mantel
- Brick Fireplace
- Gas Fireplace
- Replacement Windows
- Family Room
- Living Room
- Formal Dining Room
- Den
- Recreation Room
- Sun or Florida Room
- Partial Basement
- Attic
Kitchen
- Eat-In Kitchen
- Butlers Pantry
- Self-Cleaning Oven
- Built-In Range
- Microwave
- Dishwasher
- Stainless Steel Appliances
- Upgraded Countertops
Flooring
- Wood
- Tile or Brick
- Luxury Vinyl Plank Tile
Bedrooms and Bathrooms
- 4 Bedrooms
- En-Suite Primary Bedroom
- En-Suite Bathroom
- Bathtub with Shower
- Walk-in Shower
Laundry
- Laundry Room
- Laundry on main level
- Dryer
- Washer
Outdoor Features
- Spa
- Deck
- Exterior Lighting
- Rain Gutters
- Porch
Utilities
- Forced Air Heating and Cooling System
- Cooling System Utilizes Natural Gas
- Well
- Electric Water Heater
- Water Conditioner is Owned
- On Site Septic
Community Details
- Built by Percival Johnson
- Walnut Hill Subdivision
Listing and Financial Details
- Tax Lot 089
- Assessor Parcel Number 08-004.00-089
Ownership History
Purchase Details
Home Financials for this Owner
Home Financials are based on the most recent Mortgage that was taken out on this home.Purchase Details
Home Financials for this Owner
Home Financials are based on the most recent Mortgage that was taken out on this home.Similar Homes in Hockessin, DE
Home Values in the Area
Average Home Value in this Area
Purchase History
| Date | Buyer | Sale Price | Title Company |
|---|---|---|---|
| Difilippo Joseph | -- | None Listed On Document | |
| Eddens Peggy H | $480,000 | None Available |
Mortgage History
| Date | Status | Borrower | Loan Amount |
|---|---|---|---|
| Open | Difilippo Joseph | $540,600 | |
| Previous Owner | Eddens Peggy H | $250,000 | |
| Previous Owner | Eddens Peggy H | $300,000 | |
| Previous Owner | Eddens Peggy H | $75,000 |
Property History
| Date | Event | Price | Change | Sq Ft Price |
|---|---|---|---|---|
| 06/15/2023 06/15/23 | Sold | $636,000 | +1.8% | $225 / Sq Ft |
| 04/16/2023 04/16/23 | Pending | -- | -- | -- |
| 04/13/2023 04/13/23 | For Sale | $625,000 | -- | $221 / Sq Ft |
Tax History Compared to Growth
Tax History
| Year | Tax Paid | Tax Assessment Tax Assessment Total Assessment is a certain percentage of the fair market value that is determined by local assessors to be the total taxable value of land and additions on the property. | Land | Improvement |
|---|---|---|---|---|
| 2024 | $6,126 | $165,800 | $30,600 | $135,200 |
| 2023 | $5,404 | $165,800 | $30,600 | $135,200 |
| 2022 | $5,469 | $165,800 | $30,600 | $135,200 |
| 2021 | $5,468 | $165,800 | $30,600 | $135,200 |
| 2020 | $5,486 | $165,800 | $30,600 | $135,200 |
| 2019 | $5,478 | $165,800 | $30,600 | $135,200 |
| 2018 | $5,369 | $165,800 | $30,600 | $135,200 |
| 2017 | $5,303 | $165,800 | $30,600 | $135,200 |
| 2016 | $5,065 | $165,800 | $30,600 | $135,200 |
| 2015 | $4,745 | $165,800 | $30,600 | $135,200 |
| 2014 | $4,392 | $165,800 | $30,600 | $135,200 |
Agents Affiliated with this Home
-
Lauren Madaline

Seller's Agent in 2023
Lauren Madaline
Patterson Schwartz
(302) 743-0758
6 in this area
101 Total Sales
-
TOM CALDWELL
T
Buyer's Agent in 2023
TOM CALDWELL
Coldwell Banker Realty
(610) 505-1511
1 in this area
36 Total Sales
Map
Source: Bright MLS
MLS Number: DENC2040912
APN: 08-004.00-089
- 870 Old Public Rd
- 944 Old Public Rd
- 109 Cameron Dr
- 813 Auburn Mill Rd
- 765 Auburn Mill Rd
- 1075 Yorklyn Rd
- 1077 Yorklyn Rd
- 54 Laurel Ct
- 618 Venture Rd
- 41 E Belmont Dr
- 1063 Yorklyn Rd
- 683 Mc Govern Rd
- 561 Hemingway Dr
- 517 Garrick Rd
- 1 Wellington Dr W
- 101 Marshall Bridge Rd
- 9 Markham Ct
- 5 Ashleaf Ct
- 200 David Dr
- 2 Homestead Ln
- 702 Walnut Hill Rd
- 704 Walnut Hill Rd
- 700 Walnut Hill Rd
- 703 Walnut Hill Rd
- 669 Meeting House Rd
- 706 Walnut Hill Rd
- 705 Walnut Hill Rd
- 701 Walnut Hill Rd
- 663 Meeting House Rd
- 708 Walnut Hill Rd
- 668 Meeting House Rd
- 800 Walnut Hill Ct
- 709 Walnut Hill Rd
- 659 Meeting House Rd
- 801 Walnut Hill Ct
- 713 Walnut Hill Rd
- 710 Walnut Hill Rd
- 711 Walnut Hill Rd
- 301 Bartram Ln E
- 303 Bartram Ln E
