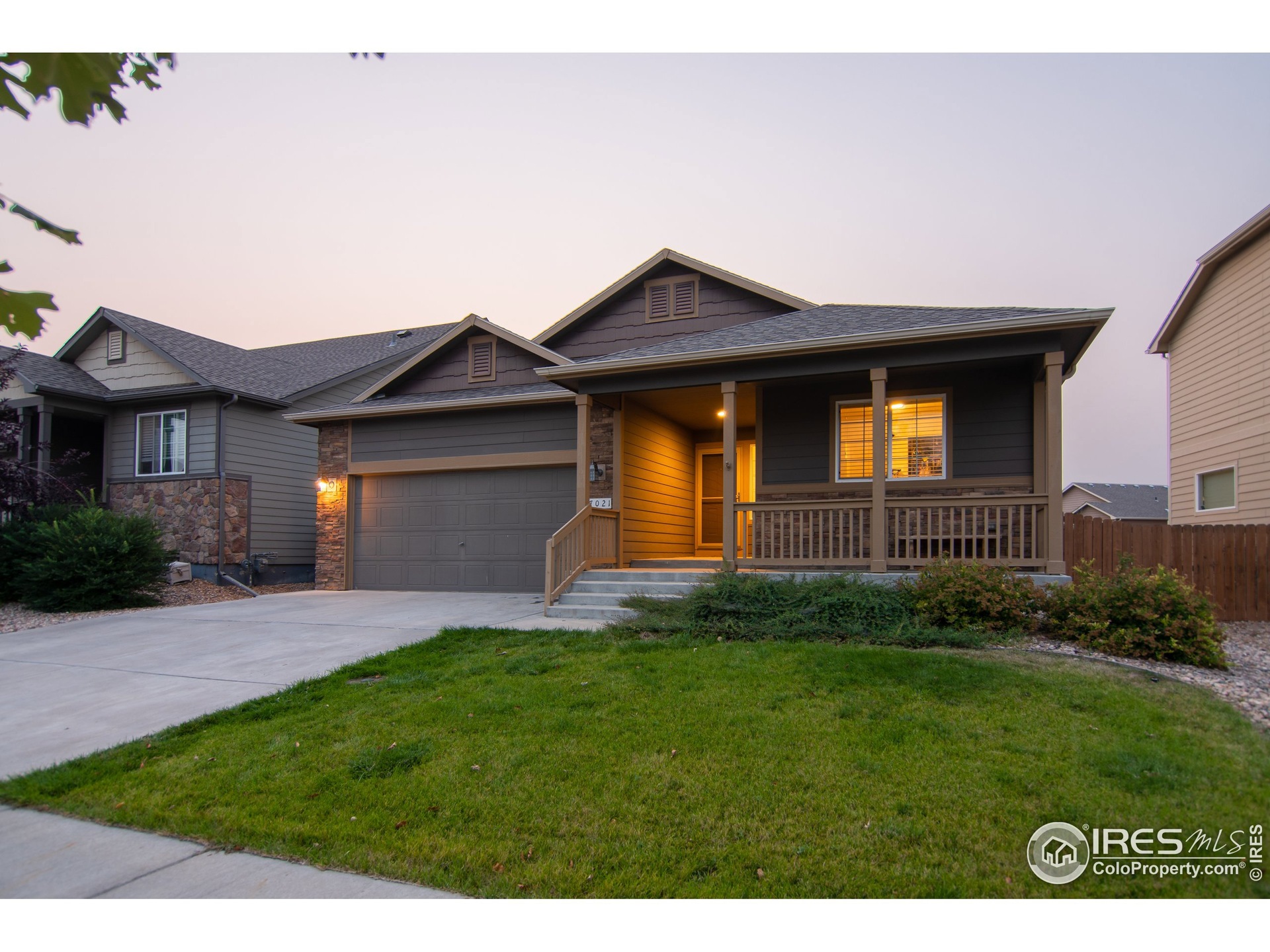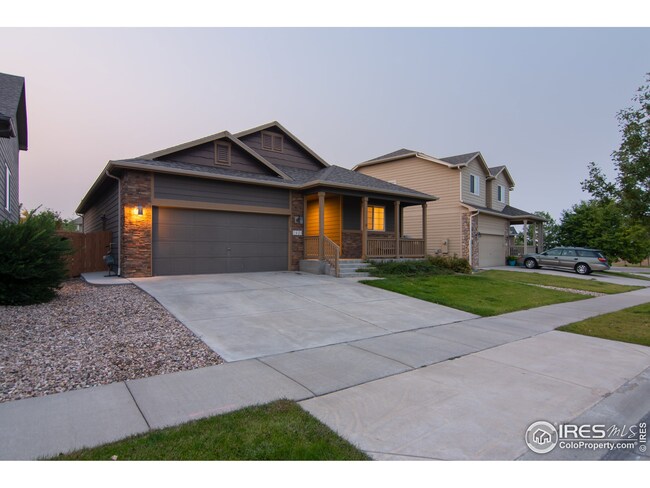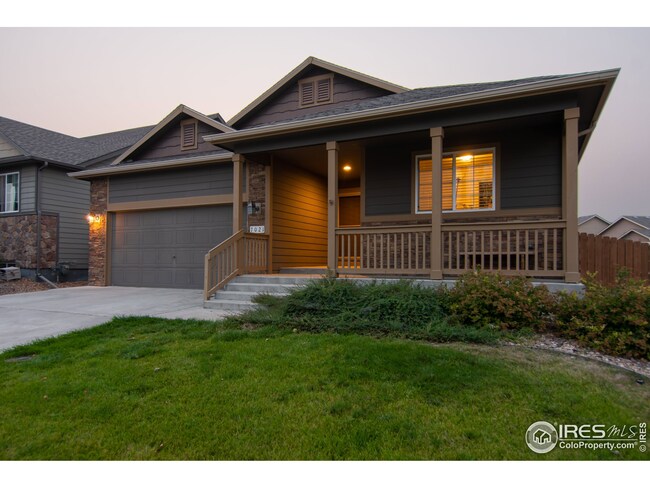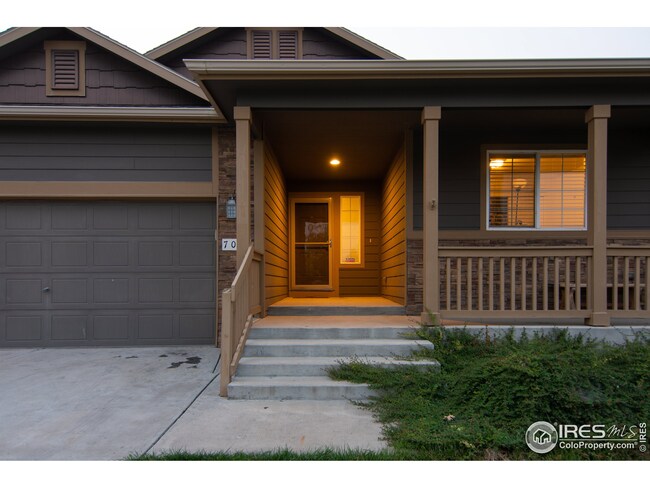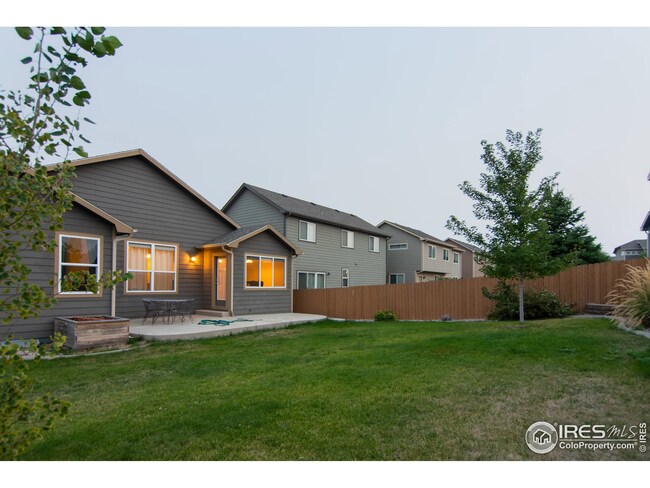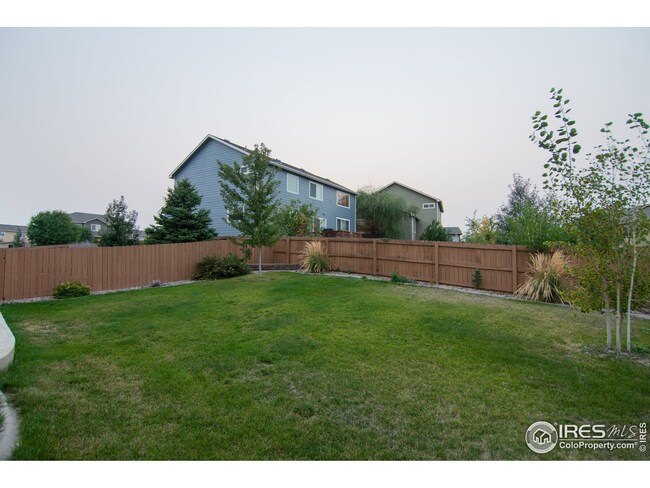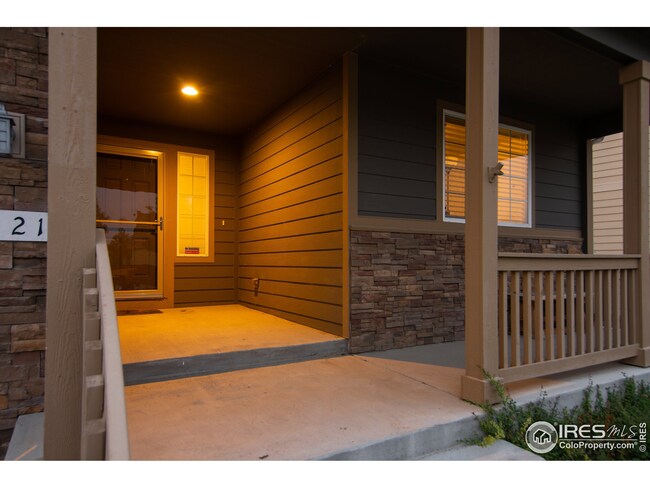
7021 Shadybend Dr Fort Collins, CO 80525
Provincetowne NeighborhoodEstimated Value: $513,000 - $587,000
Highlights
- Open Floorplan
- Cathedral Ceiling
- Hiking Trails
- Contemporary Architecture
- Wood Flooring
- 3-minute walk to Water's Way Park
About This Home
As of December 2020Sold Before Published. Rare 3 bed, 2 bath ranch style home with an attached 2 car garage. Upgraded kitchen with pantry and plenty of cabinets and counterspace (all appliances included). Main floor laundry with both washer and dryer included plus a large and bright breakfast nook/dining area. Master suite with walk-in closet, private 3/4 bath and lifted vanity plus thousands in upgrades. Southeast facing for plenty of natural sunlight and snowmelt plus a covered patio, fenced yard and sprinkler system. Community parks and trails and located between Loveland and Fort Collins which are frequently voted as one of the best places to relocate your life, live, retire or to raise a family. Call for a detailed list of home features, floor plan or to schedule a showing.
Home Details
Home Type
- Single Family
Est. Annual Taxes
- $2,155
Year Built
- Built in 2012
Lot Details
- 5,898 Sq Ft Lot
- Wood Fence
- Level Lot
- Sprinkler System
- Property is zoned LMN
HOA Fees
- $25 Monthly HOA Fees
Parking
- 2 Car Attached Garage
- Garage Door Opener
- Driveway Level
Home Design
- Contemporary Architecture
- Wood Frame Construction
- Composition Roof
- Stone
Interior Spaces
- 1,432 Sq Ft Home
- 1-Story Property
- Open Floorplan
- Cathedral Ceiling
- Ceiling Fan
- Double Pane Windows
- Window Treatments
- Dining Room
- Unfinished Basement
- Basement Fills Entire Space Under The House
Kitchen
- Eat-In Kitchen
- Electric Oven or Range
- Microwave
- Dishwasher
- Kitchen Island
- Disposal
Flooring
- Wood
- Carpet
Bedrooms and Bathrooms
- 3 Bedrooms
- Walk-In Closet
- Primary bathroom on main floor
- Walk-in Shower
Laundry
- Laundry on main level
- Dryer
- Washer
Outdoor Features
- Patio
- Exterior Lighting
Schools
- Cottonwood Elementary School
- Erwin Middle School
- Loveland High School
Utilities
- Forced Air Heating and Cooling System
- High Speed Internet
- Satellite Dish
- Cable TV Available
Additional Features
- Low Pile Carpeting
- Energy-Efficient HVAC
- Property is near a bus stop
Listing and Financial Details
- Assessor Parcel Number R1642452
Community Details
Overview
- Association fees include management
- Provincetowne Subdivision
Recreation
- Park
- Hiking Trails
Ownership History
Purchase Details
Home Financials for this Owner
Home Financials are based on the most recent Mortgage that was taken out on this home.Purchase Details
Purchase Details
Home Financials for this Owner
Home Financials are based on the most recent Mortgage that was taken out on this home.Purchase Details
Home Financials for this Owner
Home Financials are based on the most recent Mortgage that was taken out on this home.Similar Homes in Fort Collins, CO
Home Values in the Area
Average Home Value in this Area
Purchase History
| Date | Buyer | Sale Price | Title Company |
|---|---|---|---|
| Haas Jacob | $402,000 | First American Title | |
| Sellden Ryan | -- | None Available | |
| Sellden Ryan | $335,000 | Land Title Guarantee | |
| Wise Stephen M | $218,085 | Heritage Title |
Mortgage History
| Date | Status | Borrower | Loan Amount |
|---|---|---|---|
| Open | Haas Jacob | $381,900 | |
| Previous Owner | Sellden Ryan | $268,000 | |
| Previous Owner | Wise Stephen M | $207,180 |
Property History
| Date | Event | Price | Change | Sq Ft Price |
|---|---|---|---|---|
| 03/10/2022 03/10/22 | Off Market | $402,000 | -- | -- |
| 12/10/2020 12/10/20 | Sold | $402,000 | -0.7% | $281 / Sq Ft |
| 12/08/2020 12/08/20 | For Sale | $405,000 | +20.9% | $283 / Sq Ft |
| 01/28/2019 01/28/19 | Off Market | $335,000 | -- | -- |
| 10/14/2016 10/14/16 | Sold | $335,000 | +1.5% | $234 / Sq Ft |
| 08/22/2016 08/22/16 | Pending | -- | -- | -- |
| 08/19/2016 08/19/16 | For Sale | $330,000 | -- | $230 / Sq Ft |
Tax History Compared to Growth
Tax History
| Year | Tax Paid | Tax Assessment Tax Assessment Total Assessment is a certain percentage of the fair market value that is determined by local assessors to be the total taxable value of land and additions on the property. | Land | Improvement |
|---|---|---|---|---|
| 2025 | $2,728 | $35,691 | $9,380 | $26,311 |
| 2024 | $2,638 | $35,691 | $9,380 | $26,311 |
| 2022 | $2,310 | $27,140 | $4,344 | $22,796 |
| 2021 | $2,377 | $27,921 | $4,469 | $23,452 |
| 2020 | $2,190 | $25,726 | $4,469 | $21,257 |
| 2019 | $2,155 | $25,726 | $4,469 | $21,257 |
| 2018 | $1,875 | $21,326 | $4,500 | $16,826 |
| 2017 | $1,632 | $21,326 | $4,500 | $16,826 |
| 2016 | $1,775 | $22,463 | $4,975 | $17,488 |
| 2015 | $1,760 | $22,470 | $4,980 | $17,490 |
| 2014 | $1,623 | $20,070 | $3,740 | $16,330 |
Agents Affiliated with this Home
-
John Simmons

Seller's Agent in 2020
John Simmons
C3 Real Estate Solutions, LLC
(970) 481-1250
2 in this area
380 Total Sales
-
Steve Baumgaertner
S
Seller Co-Listing Agent in 2020
Steve Baumgaertner
C3 Real Estate Solutions, LLC
(970) 225-5152
1 in this area
34 Total Sales
-
Kevin Shaw

Seller's Agent in 2016
Kevin Shaw
Keller Williams-Preferred Rlty
(303) 946-7358
1 in this area
238 Total Sales
-
Joe Ryk
J
Buyer's Agent in 2016
Joe Ryk
Group Mulberry
(970) 419-2306
8 Total Sales
Map
Source: IRES MLS
MLS Number: 929826
APN: 96132-42-016
- 532 San Juan Dr
- 7102 Crooked Arrow Ln
- 7126 Crooked Arrow Ln
- 7145 Brittany Dr
- 6802 Colony Hills Ln
- 517 E Trilby Rd Unit 33
- 517 E Trilby Rd Unit 61
- 709 Crown Ridge Ln Unit 1
- 709 Crown Ridge Ln Unit 2
- 7114 Brittany Dr
- 903 Snowy Plain Rd
- 117 Victoria Dr
- 6702 Desert Willow Way Unit 3
- 828 Crooked Creek Way
- 120 Triangle Dr
- 6609 Desert Willow Way Unit 1
- 6603 Autumn Ridge Dr
- 6600 Debra Dr
- 1000 Battsford Cir
- 801 Westbourn Ct
- 7021 Shadybend Dr
- 7021 Shady Bend Dr
- 7027 Shadybend Dr
- 7015 Shady Bend Dr
- 456 Bow Creek Ln
- 7033 Shadybend Dr
- 7009 Shady Bend Dr
- 527 Stoney Brook Rd
- 603 Sparrow Place
- 7003 Shady Bend Dr
- 450 Bow Creek Ln
- 521 Stoney Brook Rd
- 7039 Shadybend Dr
- 504 Coyote Trail Dr
- 515 Stoney Brook Rd
- 609 Sparrow Place
- 444 Bow Creek Ln
- 516 Coyote Trail Dr
- 7045 Shadybend Dr
- 507 Stoney Brook Rd
